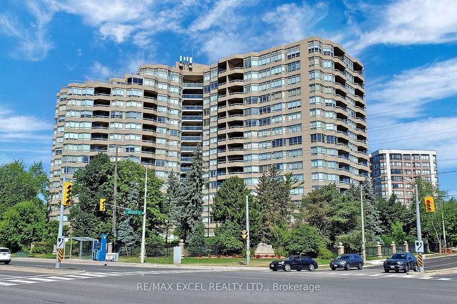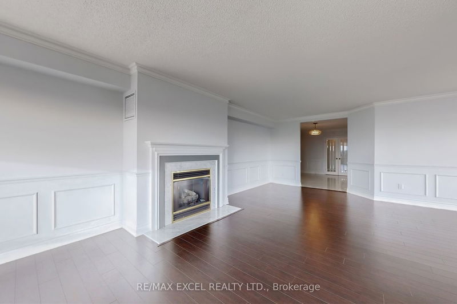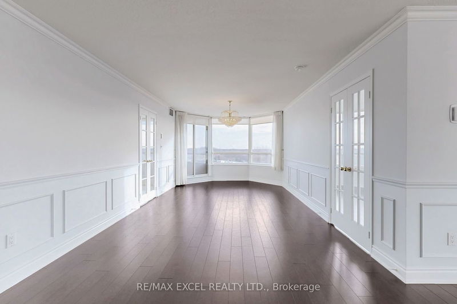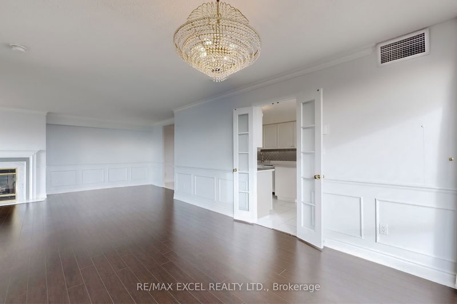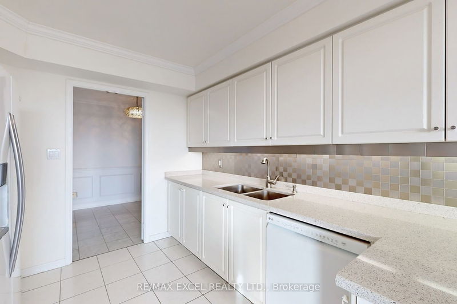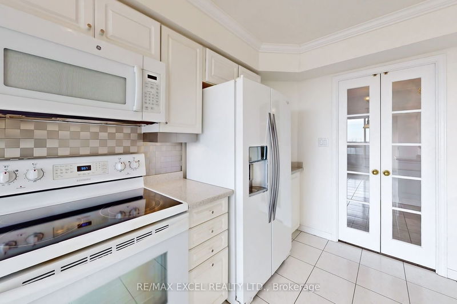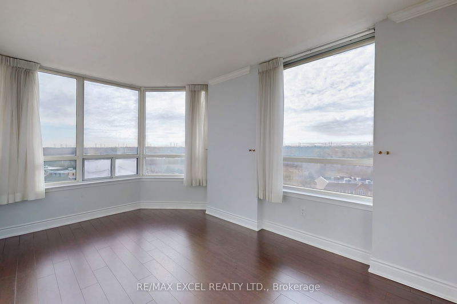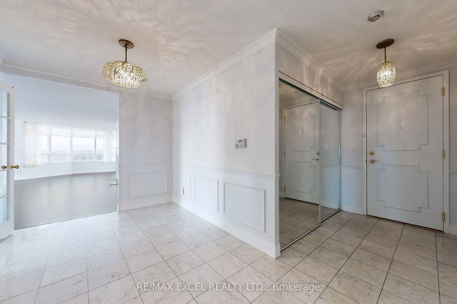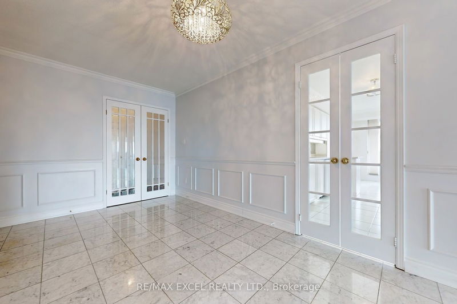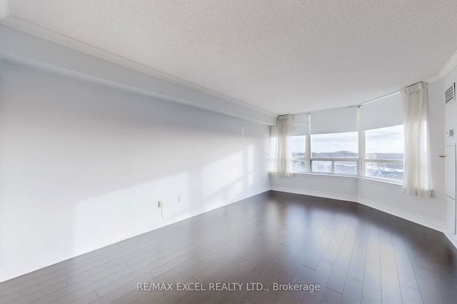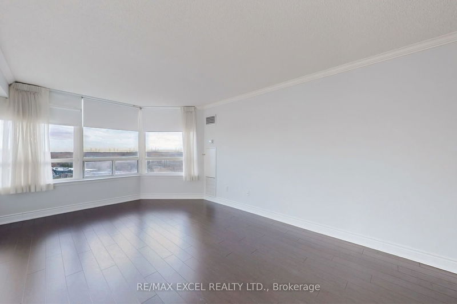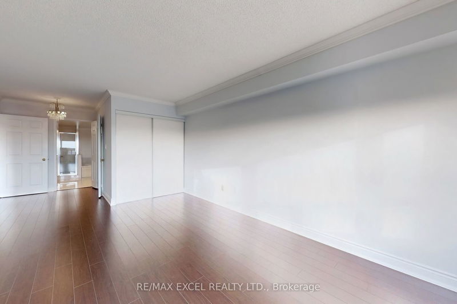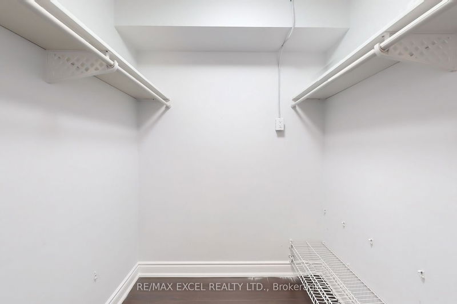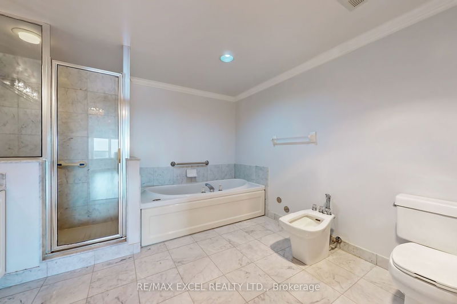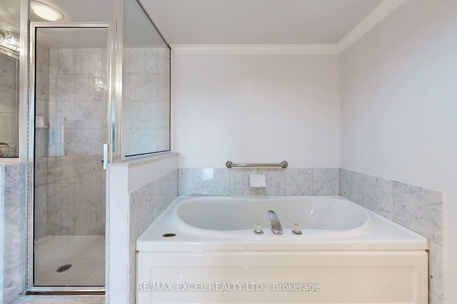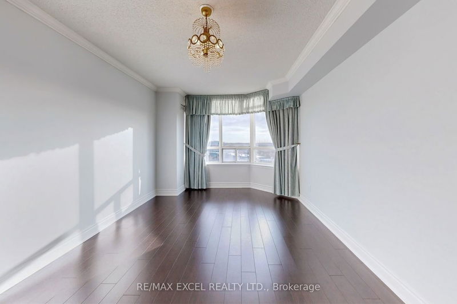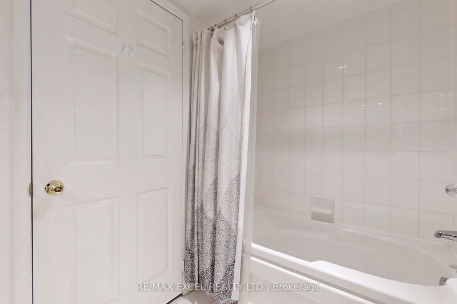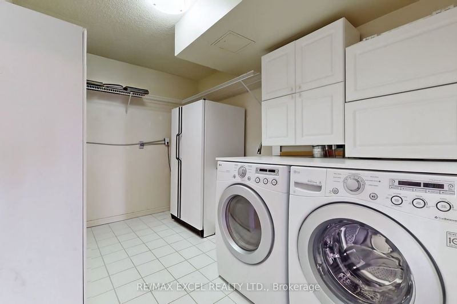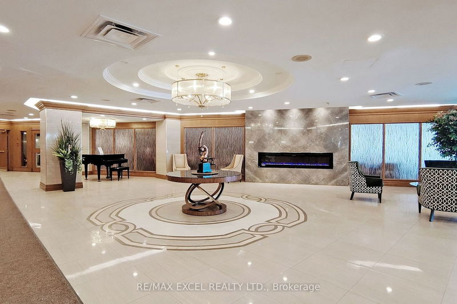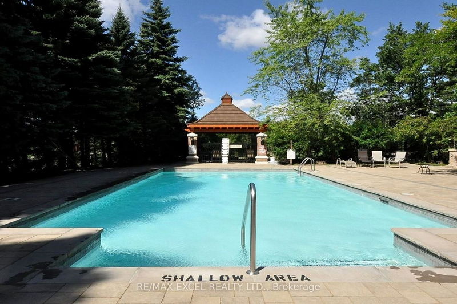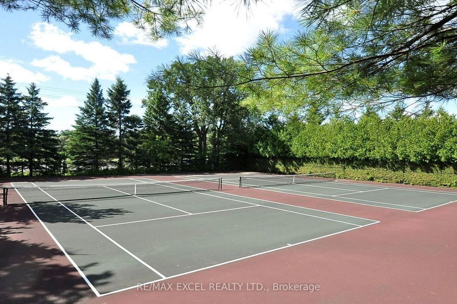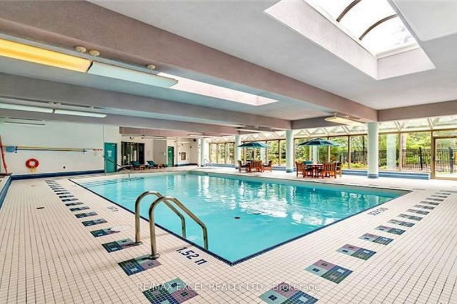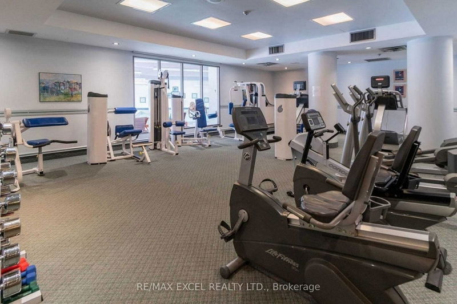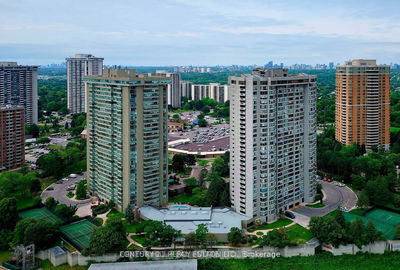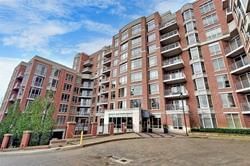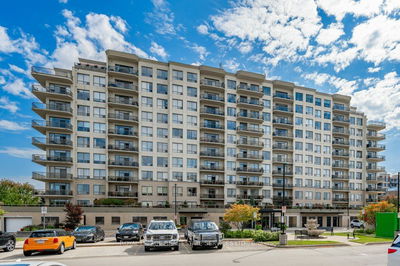Discover Luxury at Tridel's Hunt Club, Unionville's Finest Condominium. Overlooking Beautiful Park, Trail and Rouge River. This Corner Unit Features 2 beds + den, Marble Foyer, Spacious Living & Dining with Gas Fireplace. Modern Eat-In Kitchen w/ Quartz counter, Backsplash, Large Pantry, Walk-out to the Large Covered Balcony. Sun-filled Den Convertible into a 3rd Bedroom. The Primary Bedroom Offers Walk-in Closet & 6 Pcs Ensuite. Oversized Laundry Ensuite, Plentiful Storage. Gas Fireplace, Wood Flooring, Crown Molding. Enjoy top-tier Amenities: 24/7 Security, Indoor & Outdoor Pools, Gym, Sauna, Guest Suites, Party Rm, Game Rm, Pickleball, Whirlpool, Billiard Rm, Library, Workshop, Tennis & Squash courts. Includes 2 Side-by-side Parking Spaces and a Large Locker. Amazing Location Across from Markville Mall, Restaurants, Grocery Stores. Nearby Rouge River Trails, Community Center, Main St Unionville. Close to GO Station & YRT For Easy Commuting. Proud of Ownership. Move in and Enjoy!
부동산 특징
- 등록 날짜: Monday, January 22, 2024
- 가상 투어: View Virtual Tour for 809-610 Bullock Drive
- 도시: Markham
- 이웃/동네: Markville
- 전체 주소: 809-610 Bullock Drive, Markham, L3R 0G1, Ontario, Canada
- 거실: Fireplace, Large Window, Wainscoting
- 주방: Quartz Counter, Pantry, W/O To Balcony
- 리스팅 중개사: Re/Max Excel Realty Ltd. - Disclaimer: The information contained in this listing has not been verified by Re/Max Excel Realty Ltd. and should be verified by the buyer.

