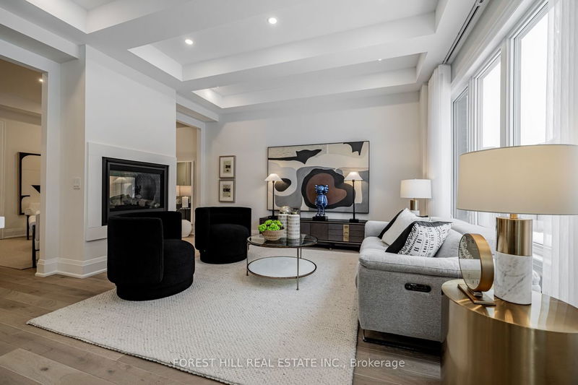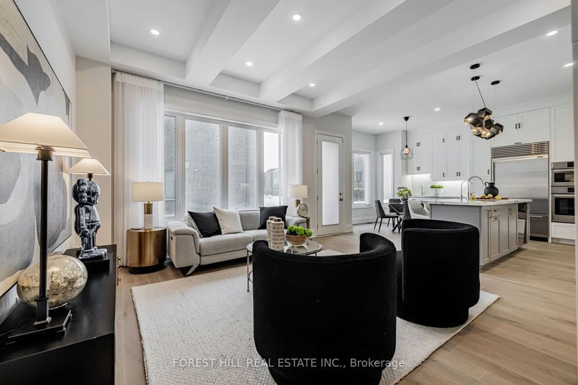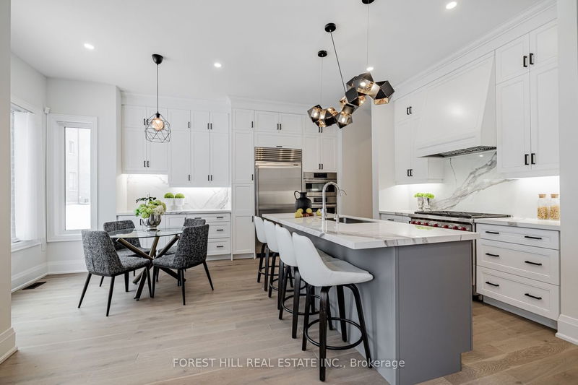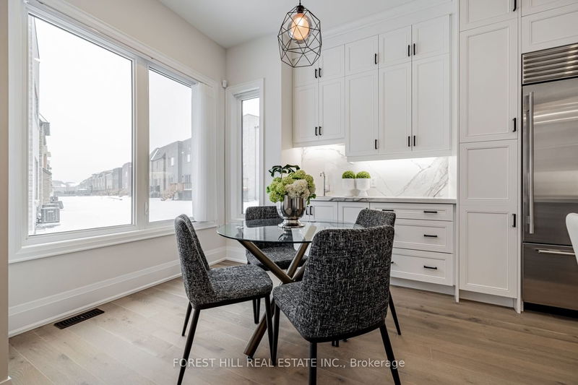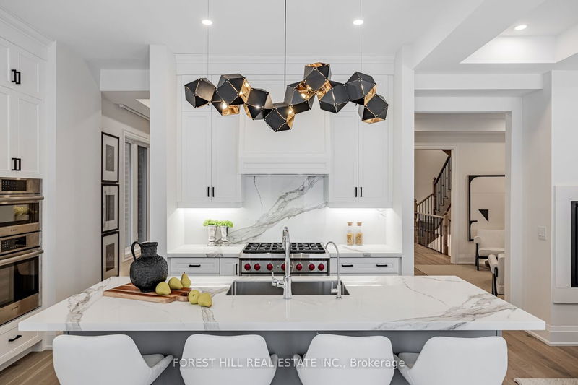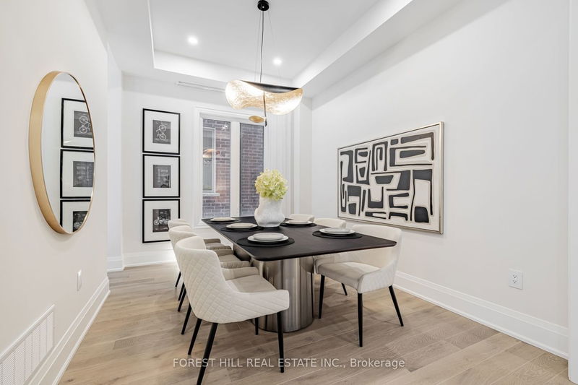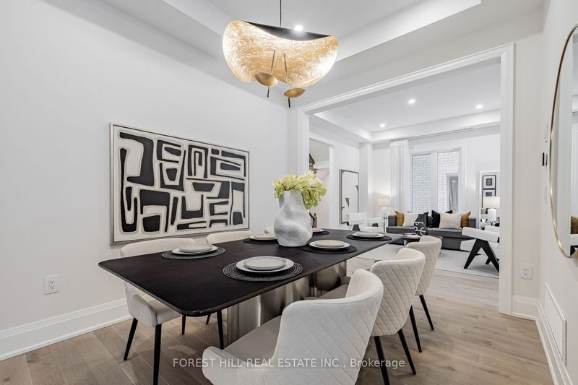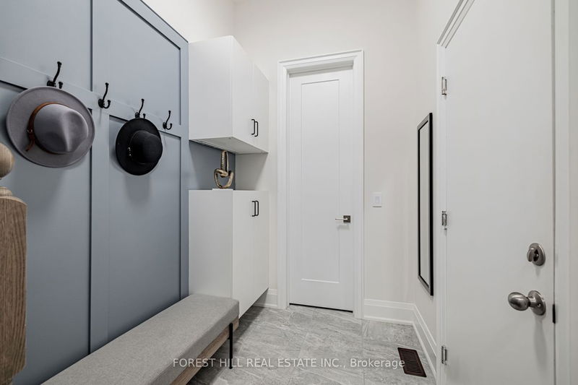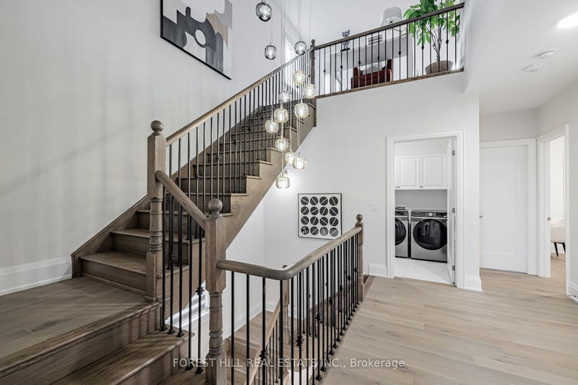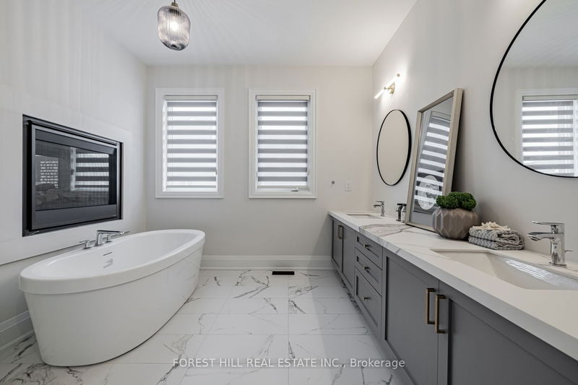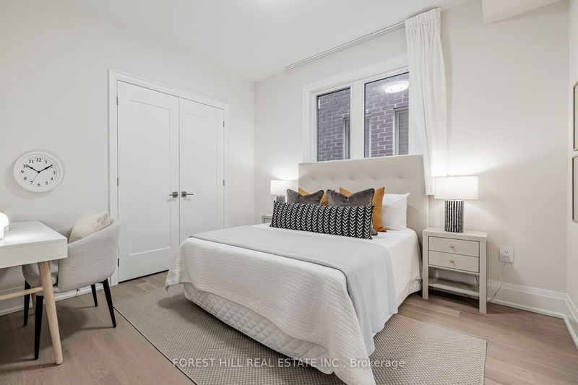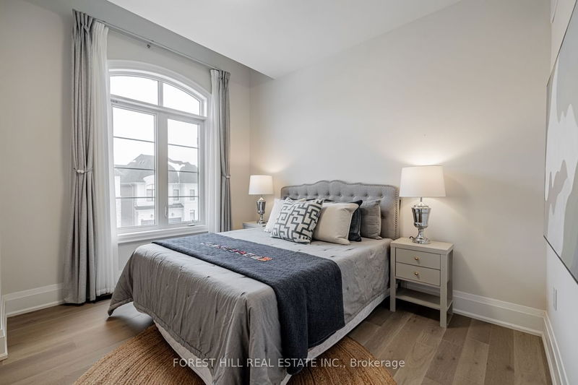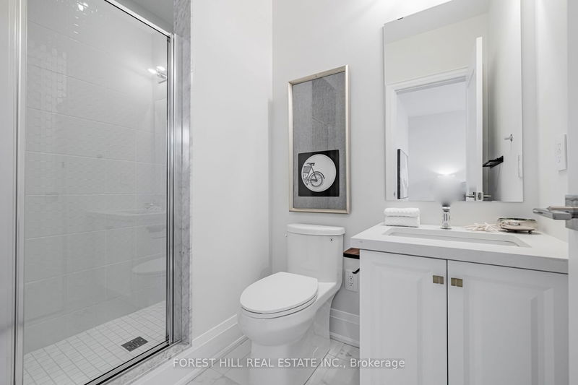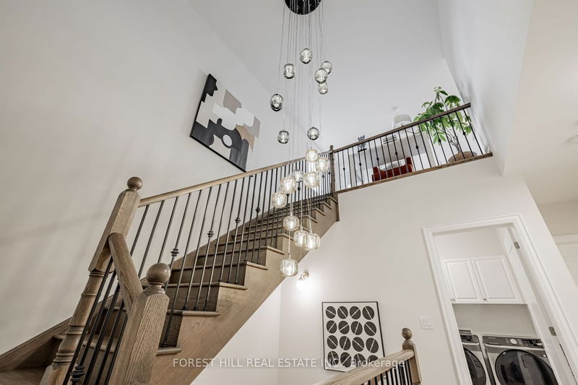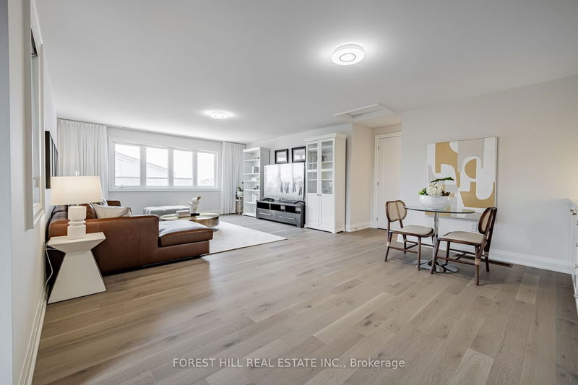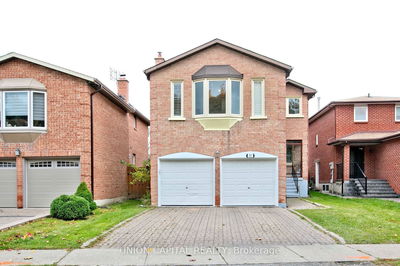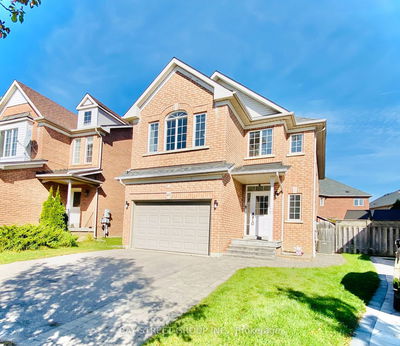*Top-Ranked--Bayview S-S School Area*Built In 2022(Feels Like A Never-Lived Hm)*YOUR CLIENT WILL DISCOVER YOUR CLIENT'S DREAM HM(No Look Further!)*SUPER Fabulous/Gorgeously Upgarded--Stunning Interior Decoration(Attention To Details & Spent $$$ Upgraded)-A Real-Turn Key Hm To See**3610Sf(Above Grade)+1304Sf(Bsmt Area) LUXURIOUS Living Space(Urban Stylish & Plenty Of Sunshine:South Exposure Of Fam/Kit)*Featuring An Expansive--Hi Ceiling Of Great Spaces & Experience Culinary Perfection In The Contemporary Kit Equip'd W/Top-Of-The-Line App(Subzero/Wolf Brand)*The 2nd Flr Showcases A Premium Layout & Perfect For Growing Families+Prim Bedrm W/2Ways F/Plc+A Luxurious HEATED 6Pcs Ensuite*The Grand 3rd,Loft Or 5Th Bedrm-4 Perfectly Entertainment Sanctuary Area(Large Wnw W/Lots Of Natural Lits+3Pcs Ensuite+Wet Bar+W/O Balcony)*Functional 2nd-Laund & Main-Mud Rm Direct Access Fm A Garage)-HEATED FLR(BSMT)*HI-Ranking: Bayview S-S School*Super-Sparkling Clean & Stylish Home!
부동산 특징
- 등록 날짜: Friday, January 26, 2024
- 가상 투어: View Virtual Tour for 156 Milky Way Drive
- 도시: Richmond Hill
- 이웃/동네: Observatory
- 중요 교차로: W.Bayview Ave/N.16th
- 전체 주소: 156 Milky Way Drive, Richmond Hill, L4C 4Y3, Ontario, Canada
- 거실: 2 Way Fireplace, Hardwood Floor, Pot Lights
- 주방: Stainless Steel Appl, Centre Island, Pot Lights
- 가족실: 2 Way Fireplace, Dropped Ceiling, Pot Lights
- 리스팅 중개사: Forest Hill Real Estate Inc. - Disclaimer: The information contained in this listing has not been verified by Forest Hill Real Estate Inc. and should be verified by the buyer.


