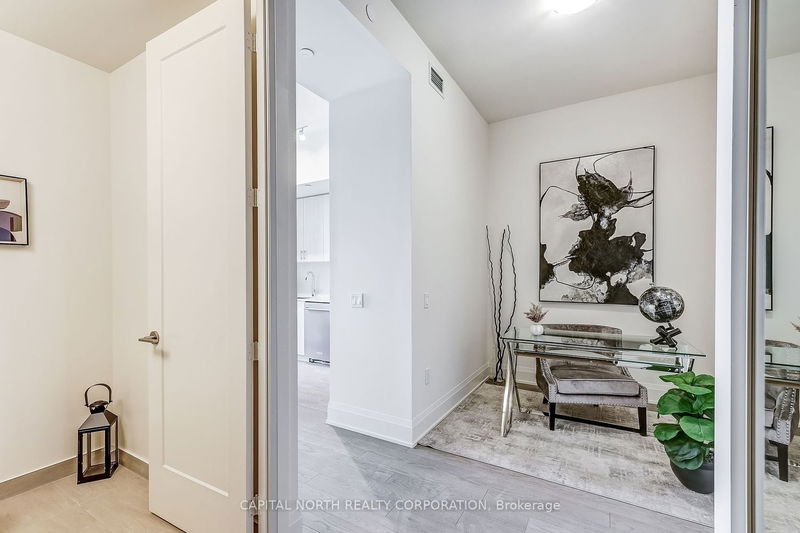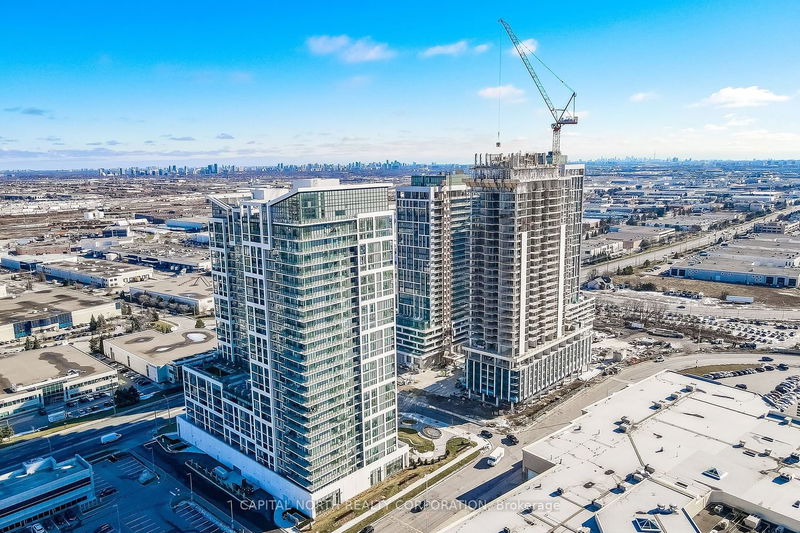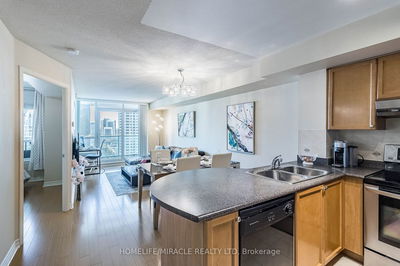Brand New 1Br + Den 1.5 Bath - 24th Floor West View Unit With Parking, Bike Locker - Spacious Ph Floor Plan. Featuring A Massive Kitchen W/Lots Of Cabinet Space & Large Balcony, 10' Ceiling & More. Wifi Launge, Pet Grooming Room, Theatro Room, Game Room, Family Dining Room, Billiards, Bocce Courts & Launge. The 7th Floor Features An Outdoor Pool & Wellness Center Featuring A Fitness Club And Yoga Room.
부동산 특징
- 등록 날짜: Wednesday, January 31, 2024
- 가상 투어: View Virtual Tour for Ph 104-9000 Jane Street W
- 도시: Vaughan
- 이웃/동네: Concord
- 전체 주소: Ph 104-9000 Jane Street W, Vaughan, L6A 1S1, Ontario, Canada
- 주방: Open Concept, Quartz Counter, Breakfast Bar
- 거실: Hardwood Floor, W/O To Balcony
- 리스팅 중개사: Capital North Realty Corporation - Disclaimer: The information contained in this listing has not been verified by Capital North Realty Corporation and should be verified by the buyer.
















































