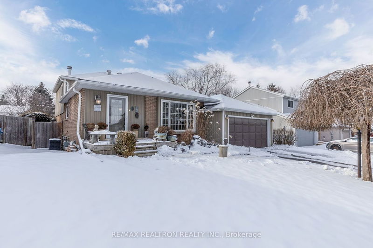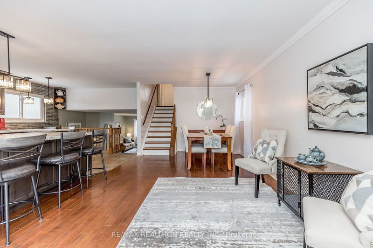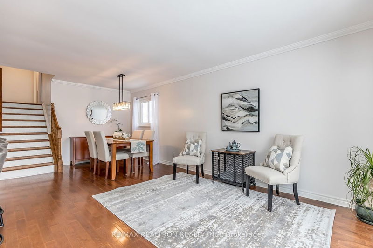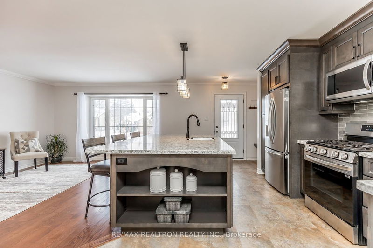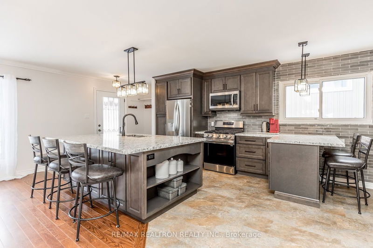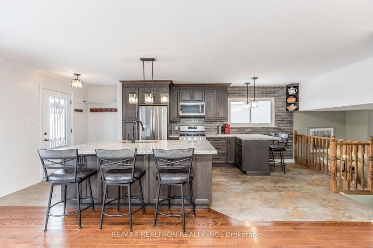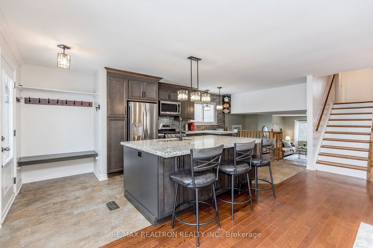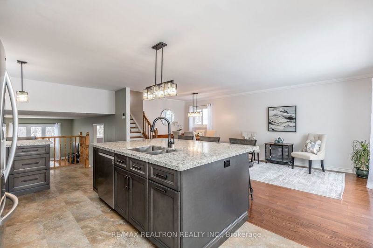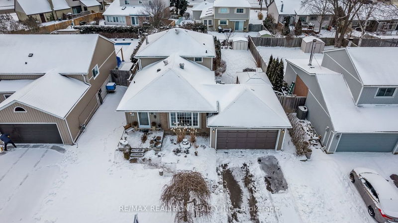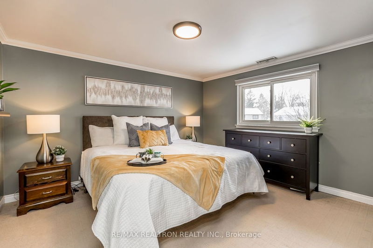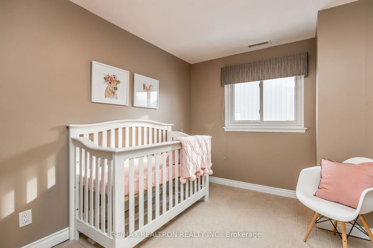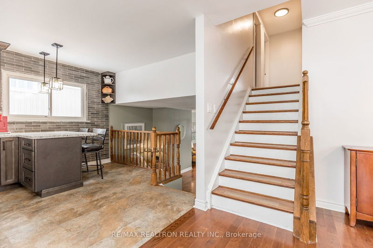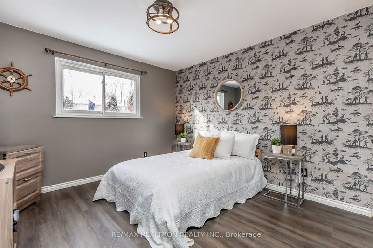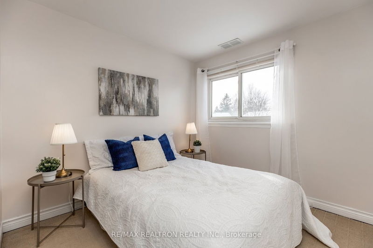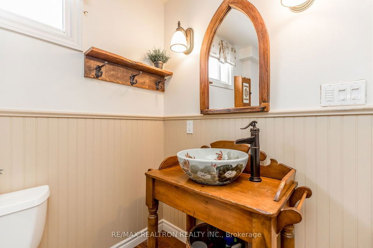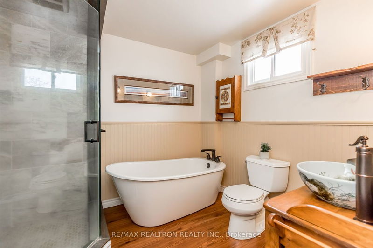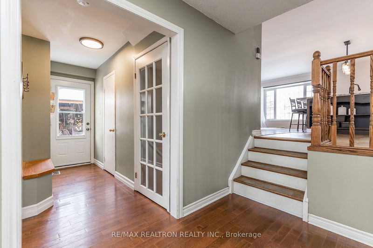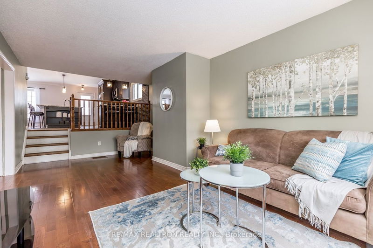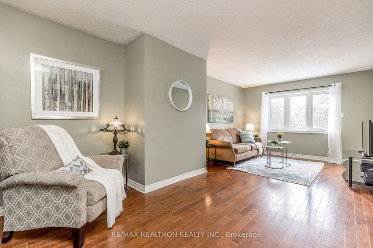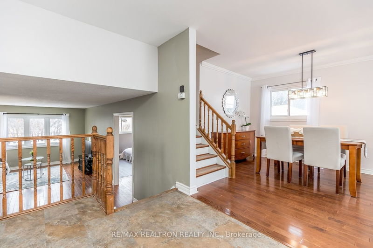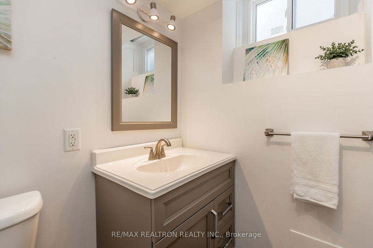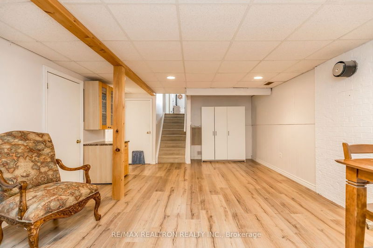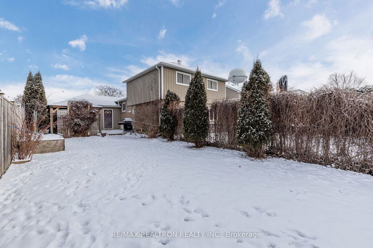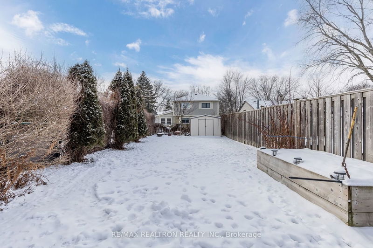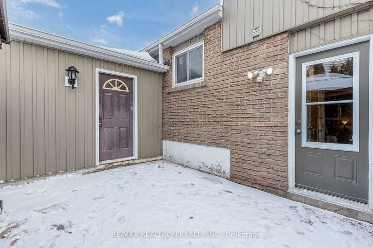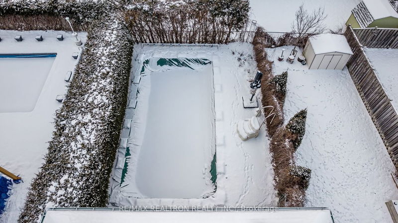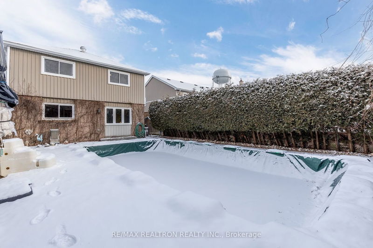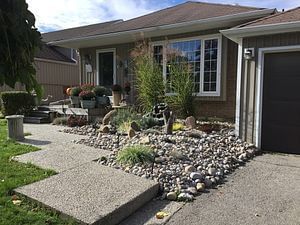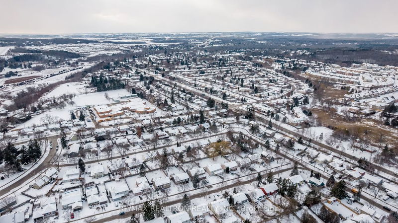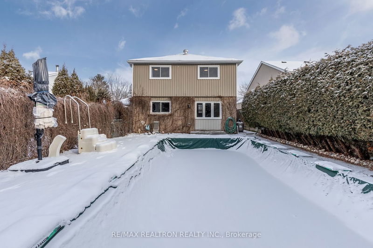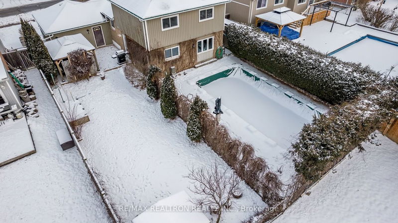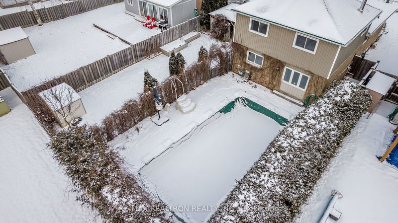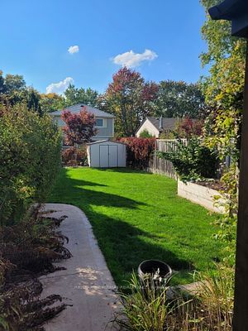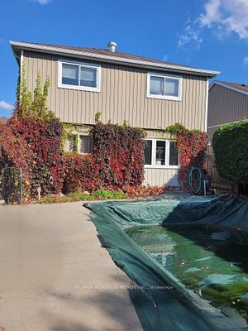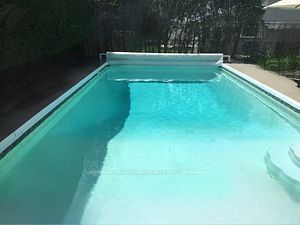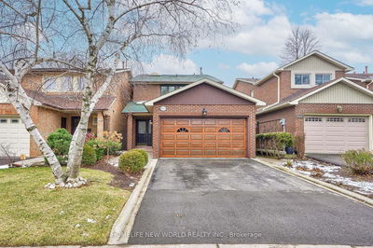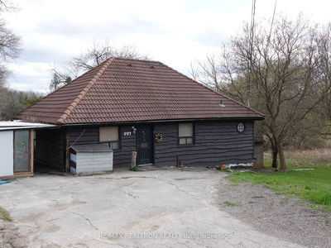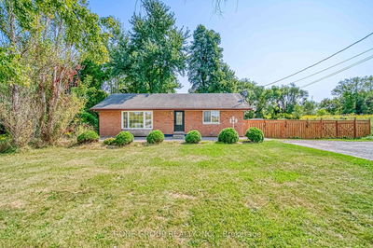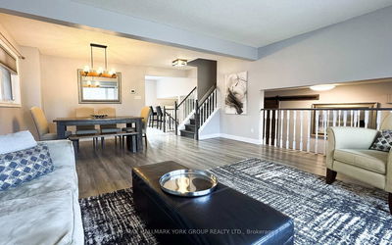Beautiful 3+1 Bed & 3 Bath Family Home situated in the highly coveted neighbourhood of Holland Landing on a Fully Fence Private 54.65X120 Ft Lot. Home Features an Ultra-Modern Kitchen w/ Large Island And Breakfast Bar, Quartz Counter Top, S/S Appliances, Lots of Storage & Open To The Spacious Sun Filled Living and Dining room Perfect for All Your Entertaining Needs. Spacious Primary Bdr w/Large Closet and Window overlooking with Pool/Backyard. Lower Level Family Room open to the Main Level w/an additional sitting Nook and overlooking the Pool. Finished Basement w/Rec Room, 3 pc Bath, Large Laundry/Utility Room & Loads of Crawl Space Storage. In-between Level w/Separate Side Entrance. Large 2 Car Garage w/2nd Rear Garage Entrance. Enjoy summer swims in a Heated Inground Swimming Pool With Separate Fenced Yard For Younger Kids And Cozy Deck With Gas Bbq Hook-Up. Beautifully Landscaped Front & Backyard.
부동산 특징
- 등록 날짜: Thursday, February 01, 2024
- 가상 투어: View Virtual Tour for 12 Plank Road
- 도시: East Gwillimbury
- 이웃/동네: Holland Landing
- 중요 교차로: Mt Albert Rd&Holland River
- 전체 주소: 12 Plank Road, East Gwillimbury, L9N 1C1, Ontario, Canada
- 거실: Bay Window, Hardwood Floor, Combined W/Dining
- 주방: Quartz Counter, Centre Island, O/Looks Living
- 가족실: O/Looks Pool, Hardwood Floor
- 리스팅 중개사: Re/Max Realtron Realty Inc. - Disclaimer: The information contained in this listing has not been verified by Re/Max Realtron Realty Inc. and should be verified by the buyer.

