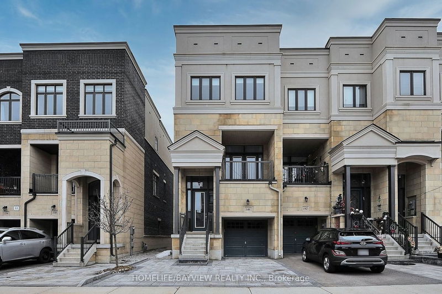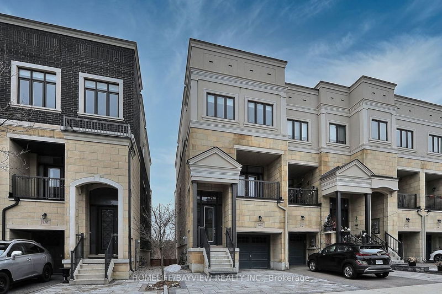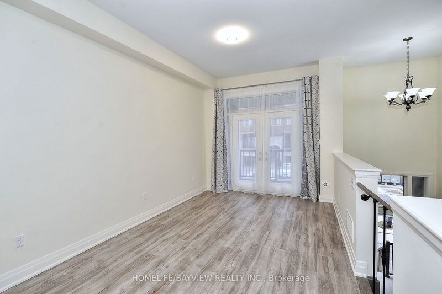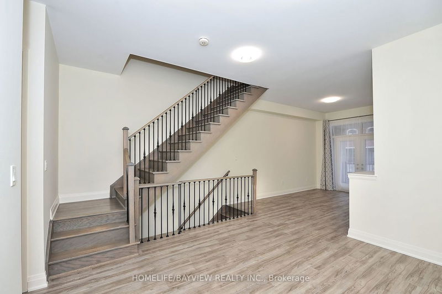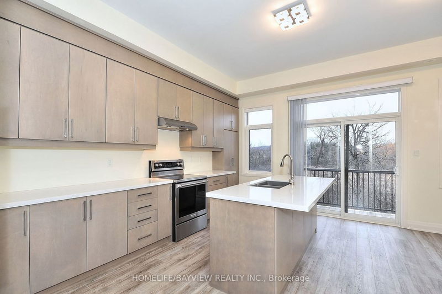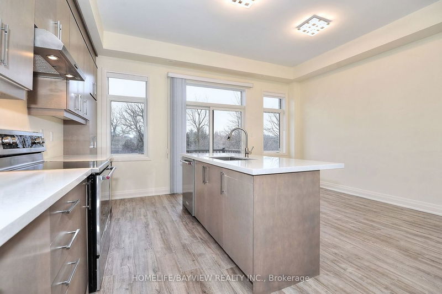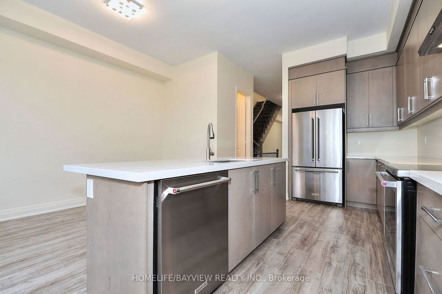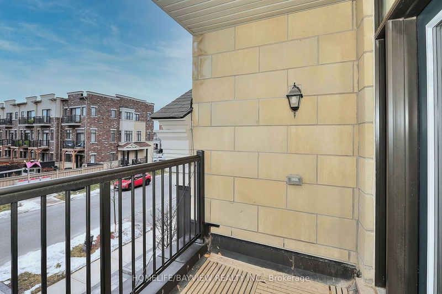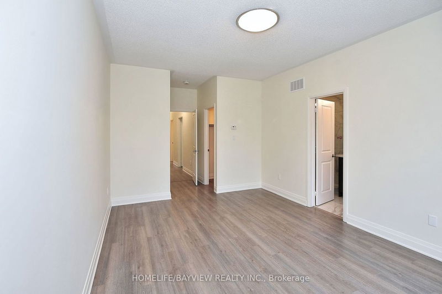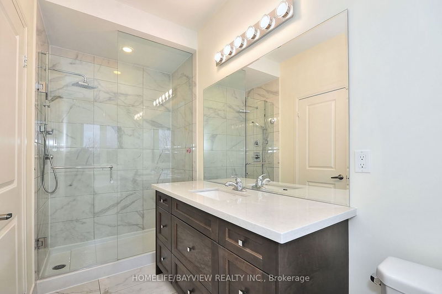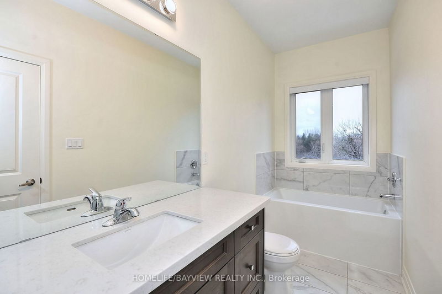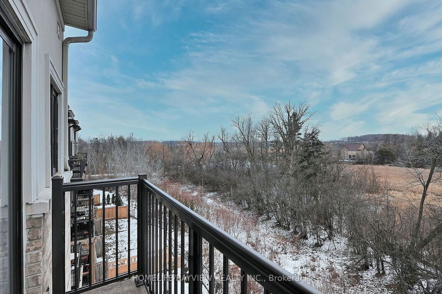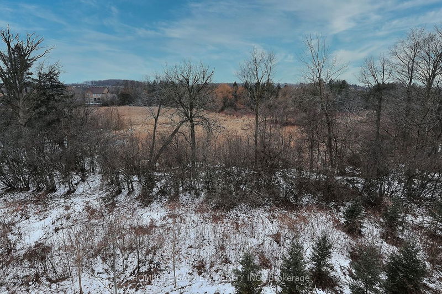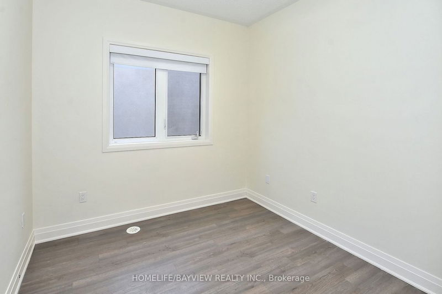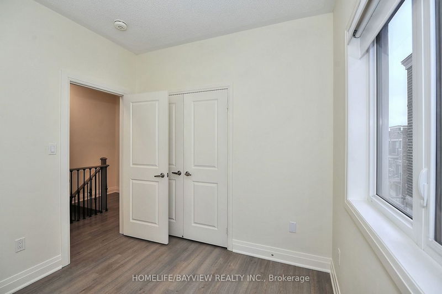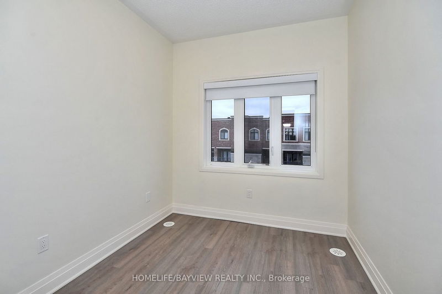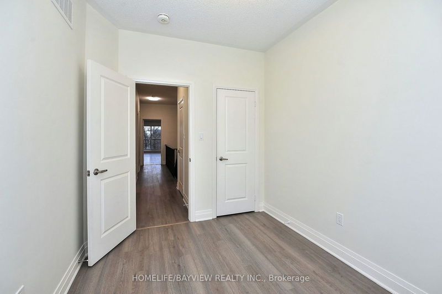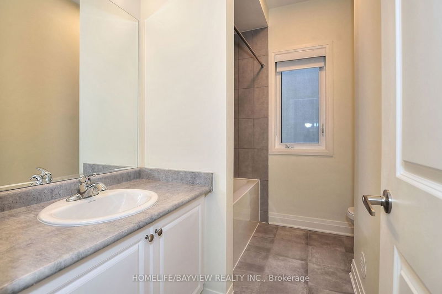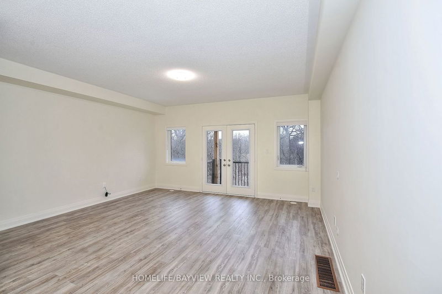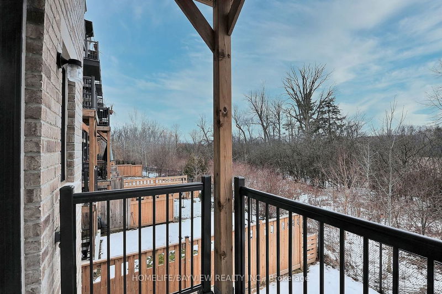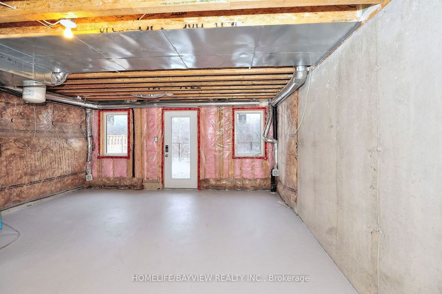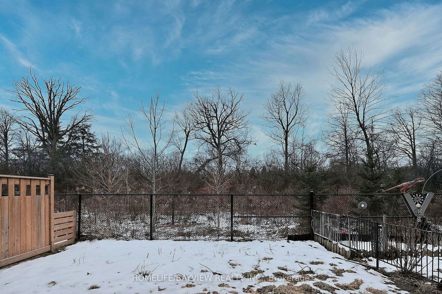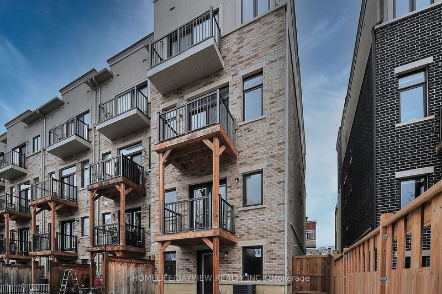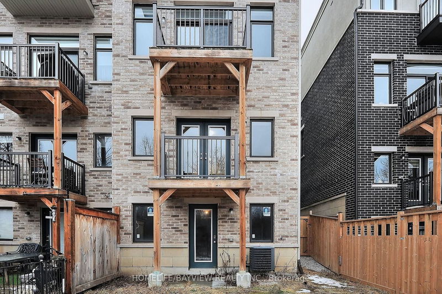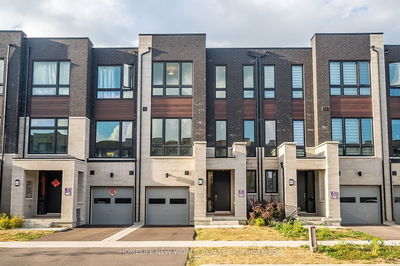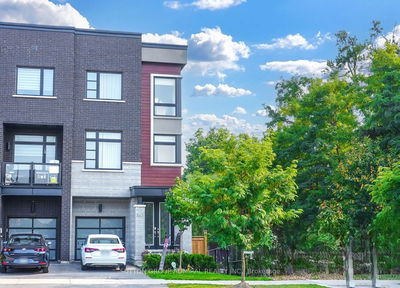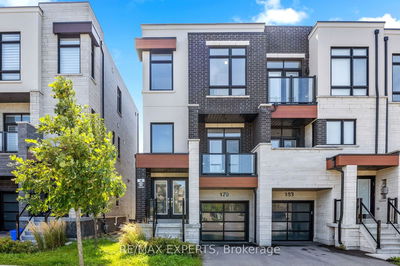Gorgeous Executive End Unit 4 Bedroom 4 Washroom Townhouse Overlooking Ravine In A High Demand Lebovic Campus Patterson Community. Sun-Filled Contemporary Home With Lots of Day Lights, Balconies And Decks on Each Level With A Fascinating Conservation Area View. 10Ft Ceiling on Main And 9Ft Ceiling On Other Floors All Tastefully Upgraded With Wide Plunk Engineering Floors Throughout and Matching Solid Oak Staircase With Wrought Iron Pickets. Stylish Modern Kitchen With Excellent Upper Cabinets Design Offering Most of Storage, Quartz C-Top, Stainless Steele Appliances, Great Size Bedrooms With Walk-In Closets, Upgraded Ensuite W/Glass Shower, Enjoy All Updated New Electrical Light Fixtures Throughout, New Windows Coverings Together With Just Newly Built Front Interlock Driveway. Lower Level Offering Large Windows And Walk Out To Back Yard . Quiet And Family Oriented Neighbourhood With Minutes To High Reputable Schools, Plazas, Community Centre, Hwy 407.
부동산 특징
- 등록 날짜: Friday, February 02, 2024
- 가상 투어: View Virtual Tour for 146 Arianna Crescent
- 도시: Vaughan
- 이웃/동네: Patterson
- 중요 교차로: Bathurst And Rutherford
- 전체 주소: 146 Arianna Crescent, Vaughan, L6A 4Z9, Ontario, Canada
- 거실: Laminate, W/O To Balcony, Large Window
- 주방: Centre Island, Stainless Steel Appl
- 가족실: Laminate, French Doors, W/O To Balcony
- 리스팅 중개사: Homelife/Bayview Realty Inc. - Disclaimer: The information contained in this listing has not been verified by Homelife/Bayview Realty Inc. and should be verified by the buyer.

