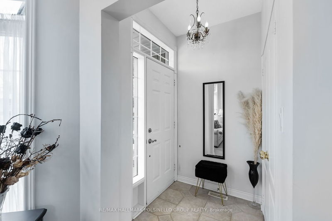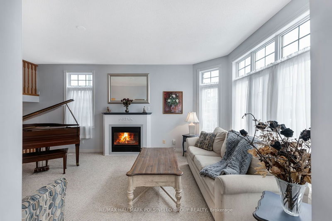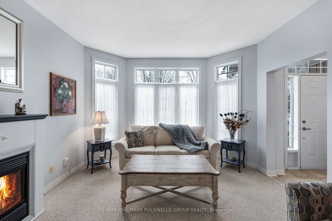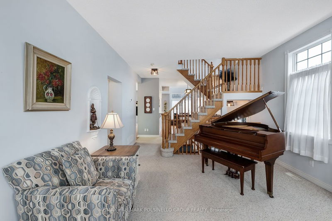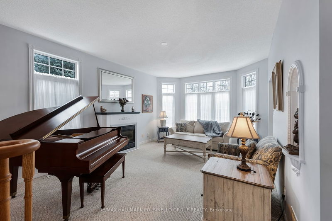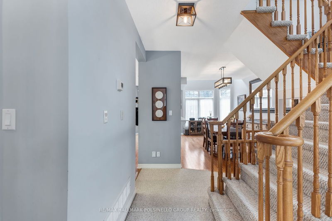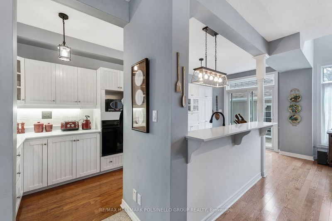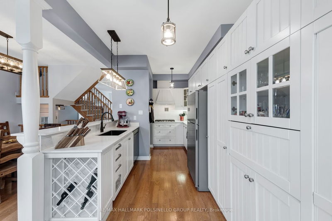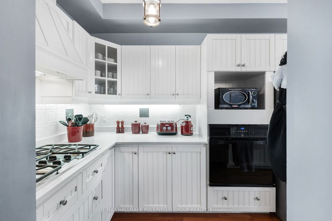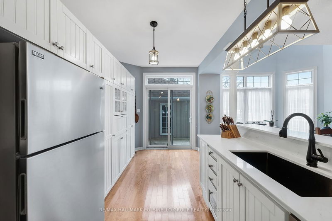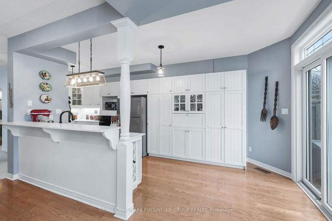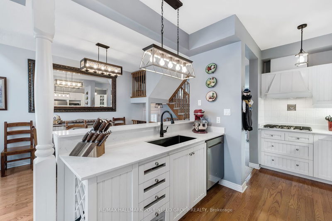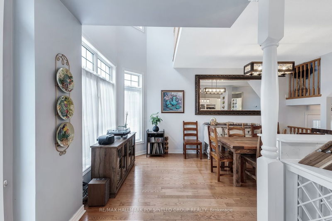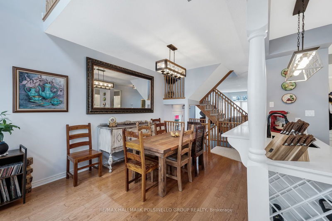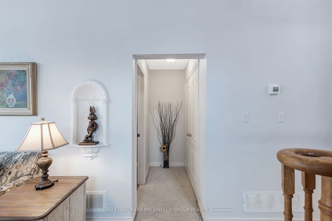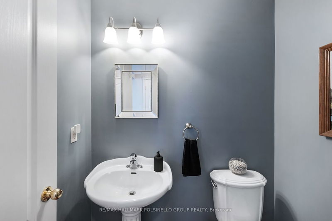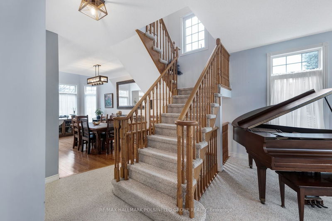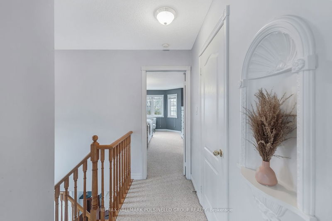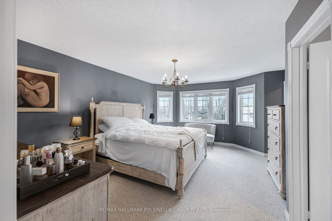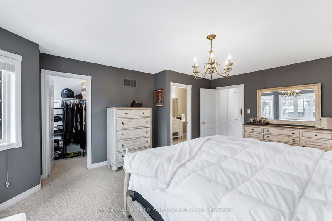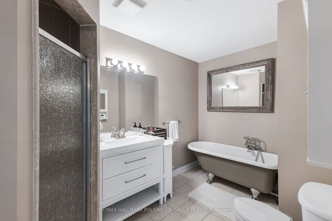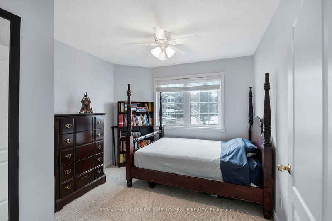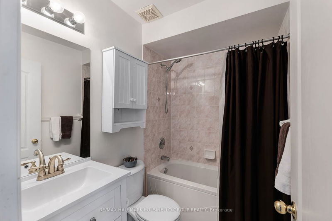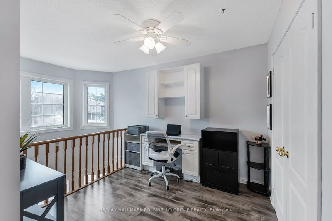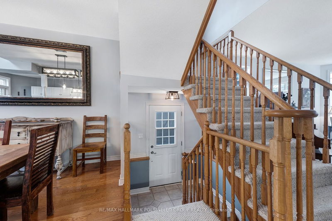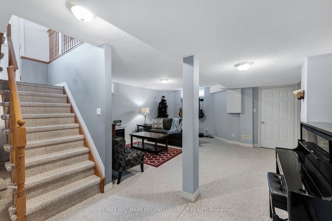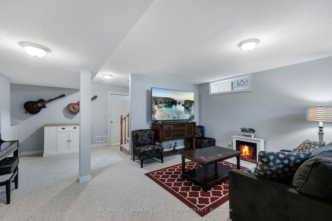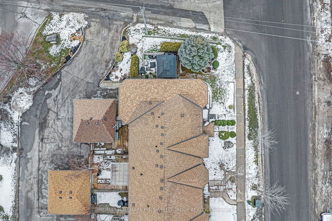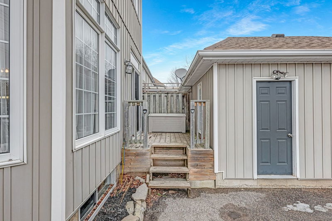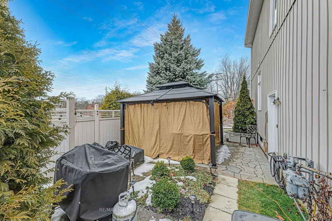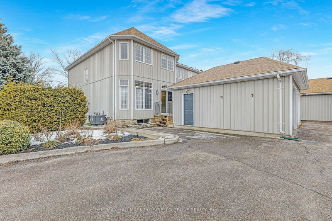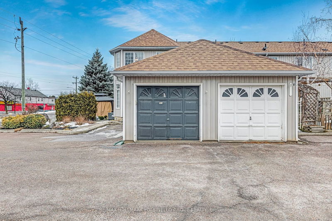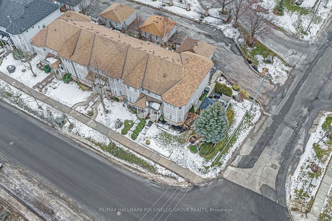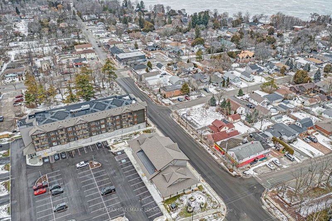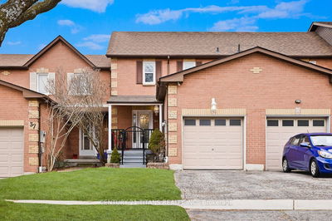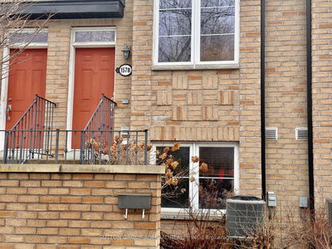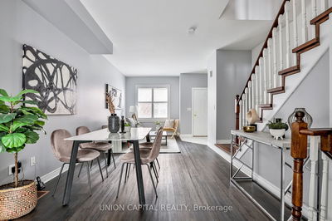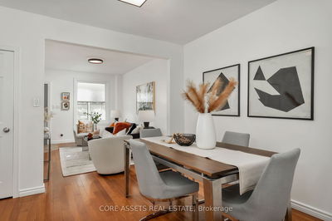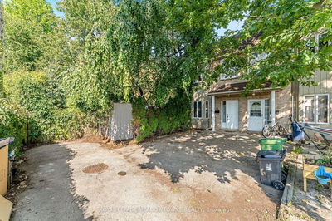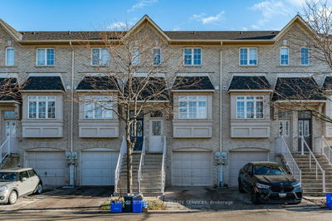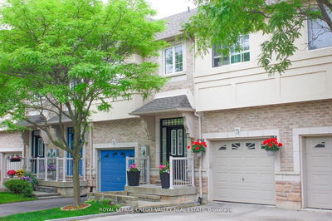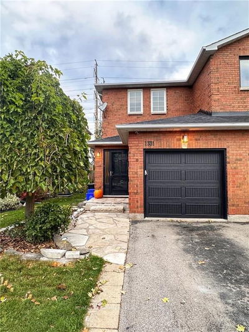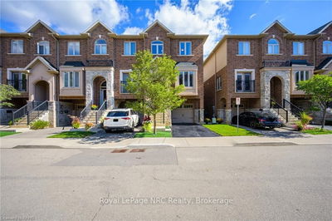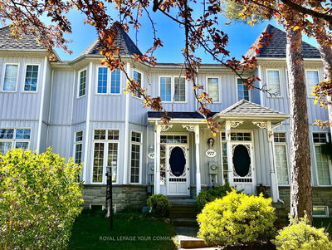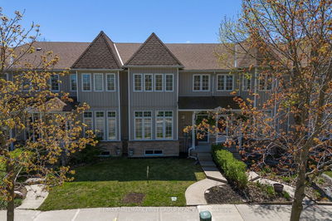Modern Living At Its Finest In This Stylish 2 Bedroom Plus Loft, 3 Bath End Unit Townhome. Nestled In A Prime Location, It Combines Contemporary Design With The Privacy Of An End Unit In The Heart Of Jackson's Point. This Spacious And Open Floor Plan Seamlessly Connects the Living, Dining And Kitchen Areas, Creating An Inviting Space For Relaxation And Entertainment. Enjoy 9' Ceilings, Hardwood Floors In Kitchen And Dining Areas, Lots Of Cabinets/Pantry, Finished Basement And Many Updates Such As Quartz Counters,Vanities In 2nd Floor Bathrooms, New Light Fixtures And More. Unwind In the Comfort Of The Primary Suite, Featuring A Walk-In Closet And 4 Piece Ensuite. Open 2nd Floor Loft Area, Great For At Home Office Space. Step Outside To Your Side Yard Patio And Watch The Sun Go Down Under Your Gazebo, Perfect For Enjoying Morning Coffees, Evening Breezes, Or Al Fresco Dining. Conveniently Located Near Shops, The Briars Golf Club, Dining For Outdoor Activities And Lakeside Strolls.
부동산 특징
- 등록 날짜: Monday, February 05, 2024
- 가상 투어: View Virtual Tour for 957 Lake Drive E
- 도시: Georgina
- 이웃/동네: Sutton & Jackson's Point
- 중요 교차로: Lake Dr E/Grew Blvd
- 전체 주소: 957 Lake Drive E, Georgina, L4P 3E9, Ontario, Canada
- 주방: Hardwood Floor, Breakfast Bar, Pantry
- 거실: Broadloom, Bay Window, Gas Fireplace
- 가족실: Broadloom
- 리스팅 중개사: Re/Max Hallmark Polsinello Group Realty - Disclaimer: The information contained in this listing has not been verified by Re/Max Hallmark Polsinello Group Realty and should be verified by the buyer.



