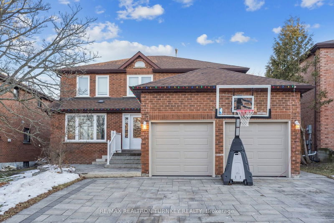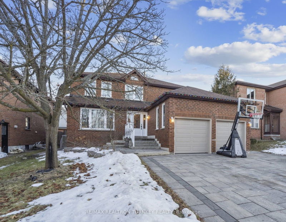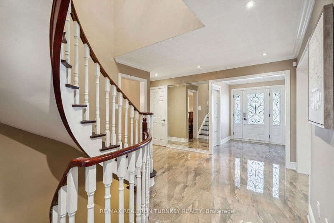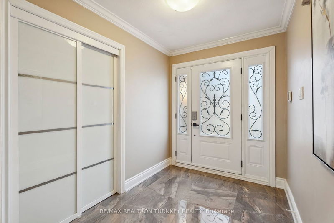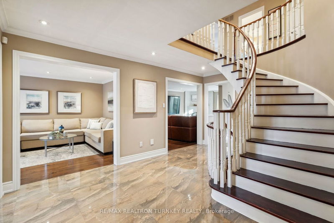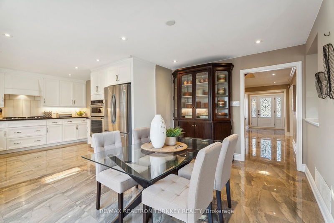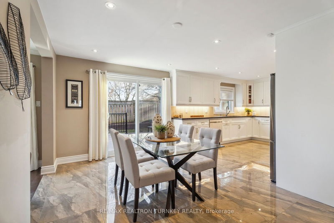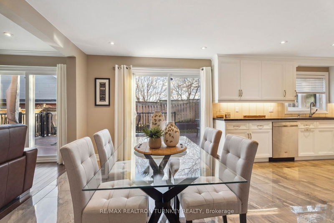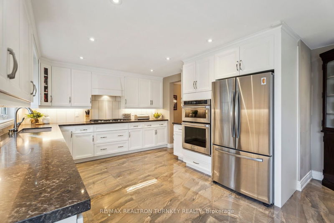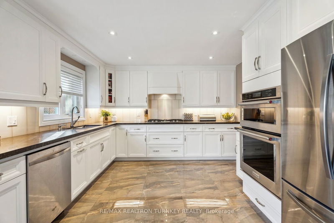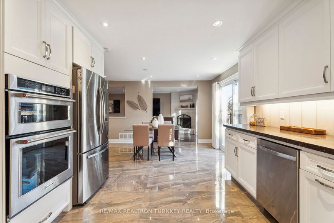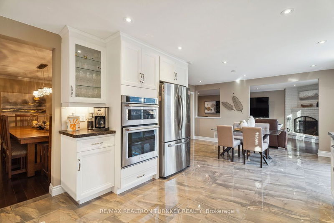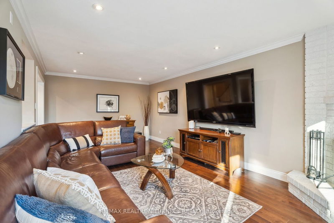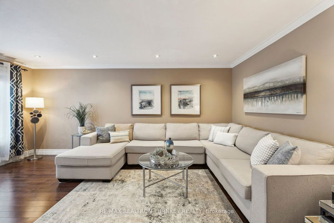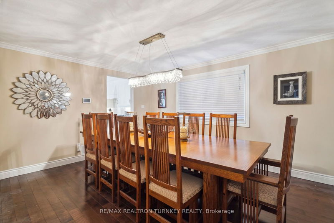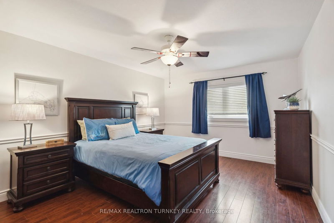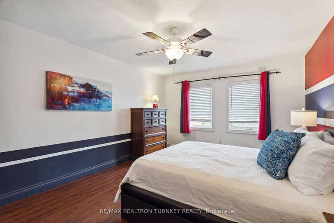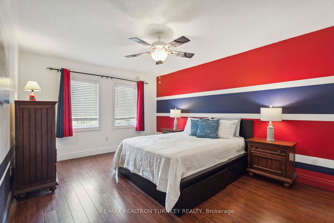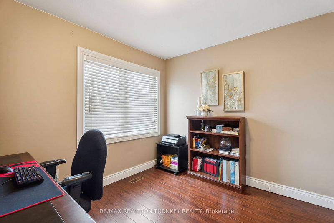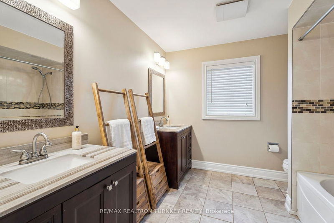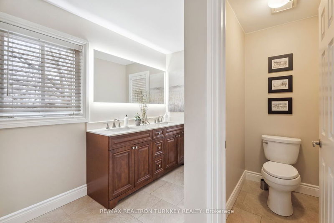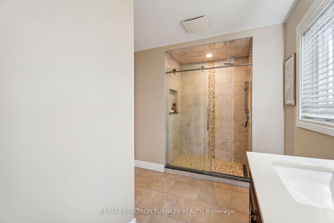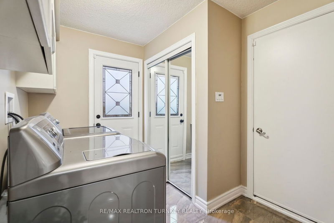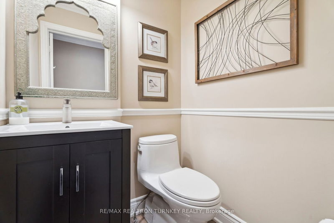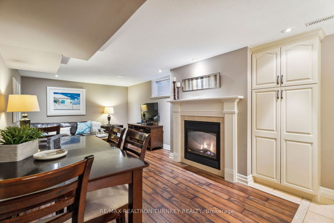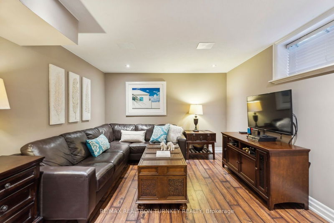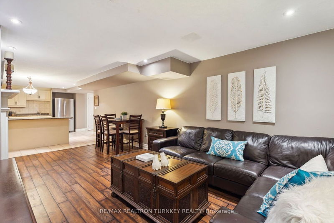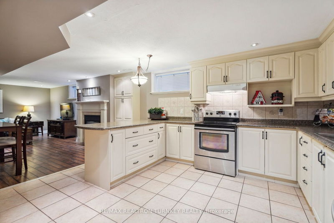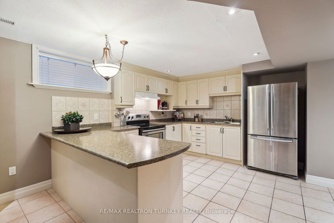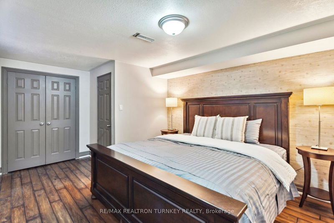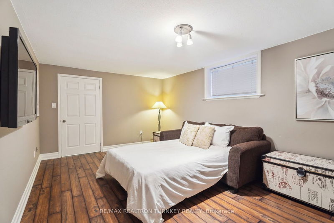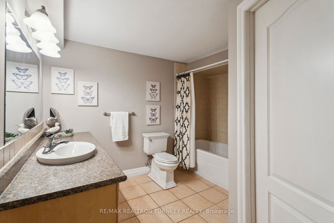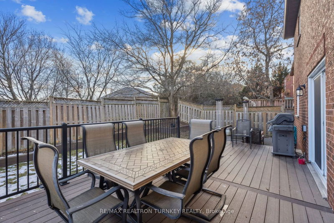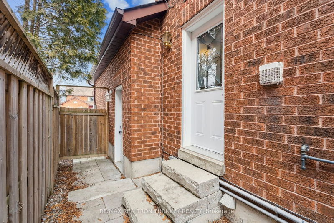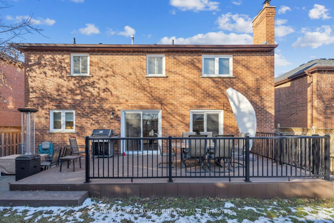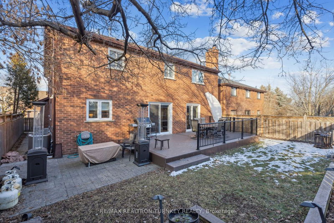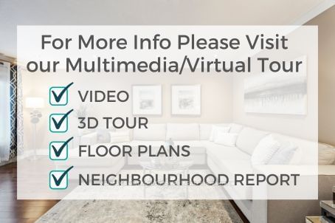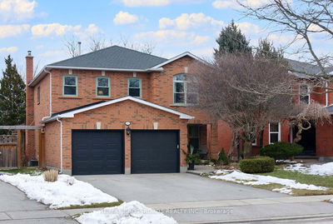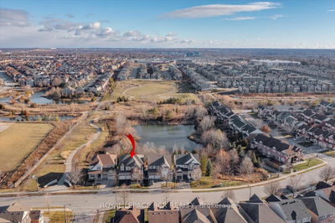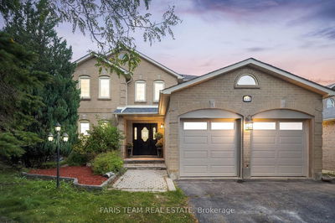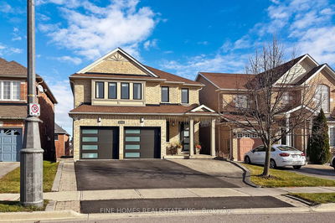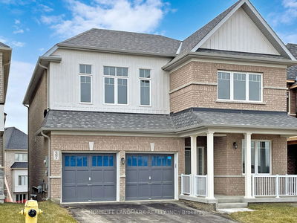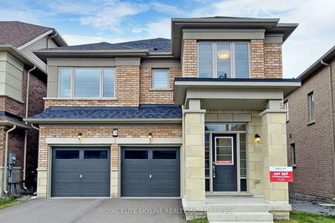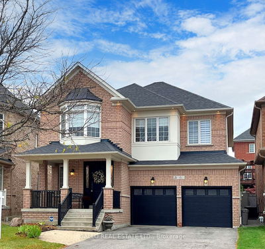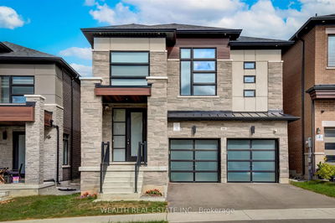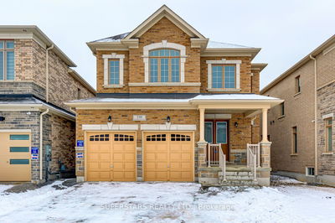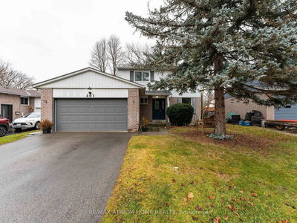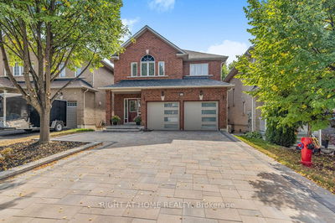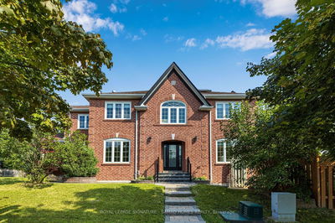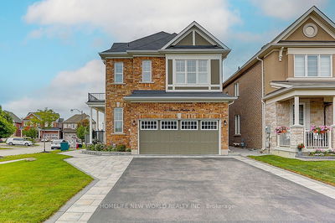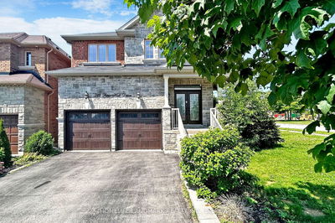Stunning, Fully Upgraded 4+2 Bedroom Executive Home with Separate Entrance to Finished Basement In-Law Suite! O/C 2850 sq ft Floorplan Features Fam-Szd Reno'd Eat-In Kit '17 w SS Appl, B/I Oven & Cooktop, Quartz Ctrs, Huge Bkfst Area & W/O to Composite Deck; O/C Fam Rm w Cozy Fplace, Liv & Din Rms w Hwd, Pot Lts & Crown Mldgs! Primary Bdrm w 4Pc Ensuite & Organized W-In; Lrg Secondary Bdrms & Reno'd Baths. 2nd Entrance Thru Garage To In-law Suite Feat. O/C Eat-In Kit w Bkfst Bar, SS Appl, Rec Rm w Gas Fpl, Pot Lts & Lrg A/G Windows; 4Pc Bath & 2 Spacious Bdrms w Dbl Closets & A/G Wdws! No Carpets! Loads Of Storage! South Exp & Prof Lndscpd, Fenced Lot w Triple Wide Stone Driveway, Front Entrance & Walkway. $200k Spent on New Garage Doors '24, Gas Furnace, A/C, Humid, HWT & Ext/Patio Doors '18, 30yr Shingles, Kitchen, SS Appl, Weeping Tile & Toilets '17, Wdws '16, 200 Amp Elec & More! Steps to Schools, Park, Transit, Tom Taylor Trail, Yonge St Shops & Amenities! Mins to Aurora GO Train!
부동산 특징
- 등록 날짜: Wednesday, February 07, 2024
- 가상 투어: View Virtual Tour for 329 Savage Road
- 도시: Newmarket
- 이웃/동네: Armitage
- 중요 교차로: Yonge St/Mulock Dr
- 주방: Quartz Counter, Stainless Steel Appl, Renovated
- 거실: Hardwood Floor, Large Window, Pot Lights
- 가족실: Hardwood Floor, Fireplace, W/O To Deck
- 주방: Stainless Steel Appl, Open Concept, Above Grade Window
- 리스팅 중개사: Re/Max Realtron Turnkey Realty - Disclaimer: The information contained in this listing has not been verified by Re/Max Realtron Turnkey Realty and should be verified by the buyer.

