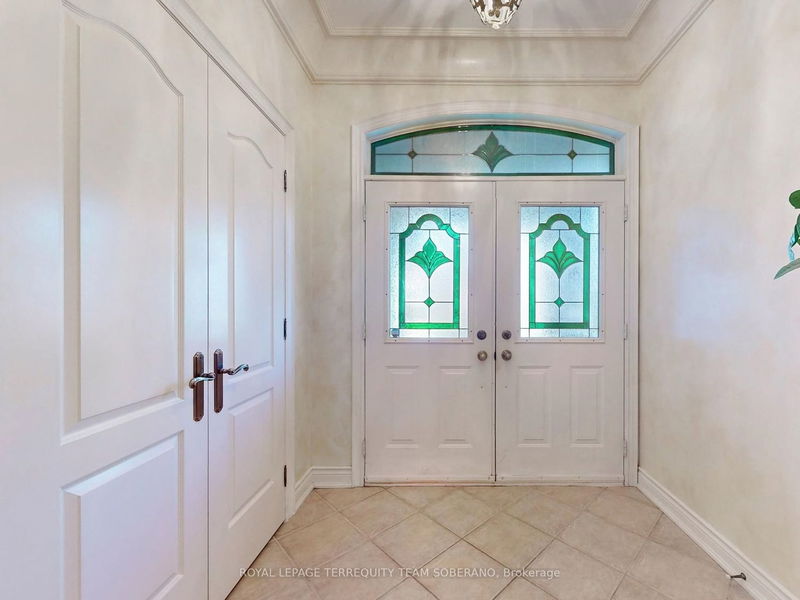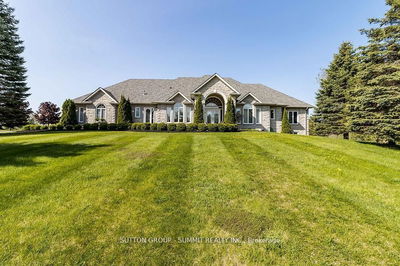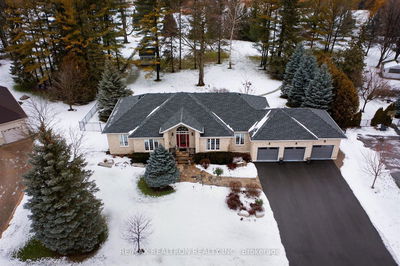Welcome To Your New Family Estate In The Most Prestigious & Enchanting Part Of Kleinburg! Rare Opportunity To Buy A Classic 3+1 Bed Detached Bungalow On Large Lot. Superb Floor Plan! Abundance Of Natural Light Creating A Warm Ambiance Thru. Feat. High Ceilings, Foyer W/ French Drs, Wide Hallways, Main Level Laundry Rm, Garage Acc. W/In Home, Crown Moulding & Hardwood Flrs Throughout. Combined Formal Living & Dining Rm W/ French Drs. Sun-Filled Family Rm W/ Gas Fireplace & French Drs. Traditional Style Gourmet Eat-In Kitchen Fitted W/ Premium S/S Appliances, Granite Countertops, Backsplash, Ample Cabinetry Space, Wine Rack, Peninsula Island, Breakfast Area W/ W/O To Private Backyard W/ Two-Tier Deck- Perfect To Entertain & Enjoy Outdoors! Spacious Primary Bdrm W/ Dbl Dr Closet & Lrg 5Pc Ensuite. Sep Ent To Spectacular Bsmt Feat.Rough In Kit, Office Rm, Sitting Rm W/ Gas Fireplace, Gym W/ Semi-Ensuite To Bdrm, Tons Of Storage Spaces! Well Maintained & Move-In Ready! Must See!
부동산 특징
- 등록 날짜: Wednesday, February 07, 2024
- 가상 투어: View Virtual Tour for 67 Capner Court
- 도시: Vaughan
- 이웃/동네: Kleinburg
- 중요 교차로: Islington Ave/Major Mackenzie
- 전체 주소: 67 Capner Court, Vaughan, L0J 1C0, Ontario, Canada
- 거실: Hardwood Floor, Combined W/Dining, Large Window
- 가족실: Hardwood Floor, Gas Fireplace, French Doors
- 주방: Tile Floor, Backsplash, Stainless Steel Appl
- 리스팅 중개사: Royal Lepage Terrequity Team Soberano - Disclaimer: The information contained in this listing has not been verified by Royal Lepage Terrequity Team Soberano and should be verified by the buyer.
























































