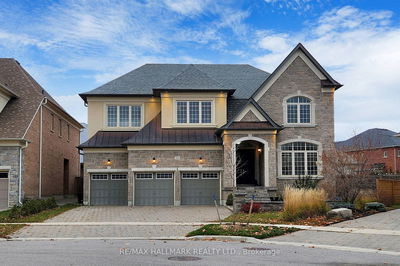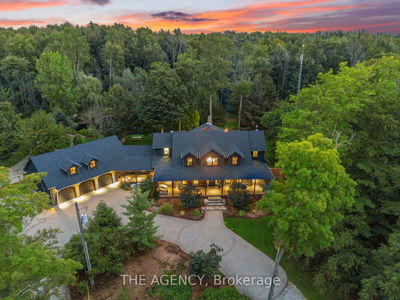Nestled In The Esteemed Community Of Nobleton, This Stunning 5+2bed 6bath Home W Finished Bsmt Apartment (Sep Ent) Offers The Perfect Blend Of Luxury/Comfort In Nearly 7,000sqft Of Finished Living Space! Extraordinary Curb Appeal W Impressive Stone Work, 62ft Lot + 3-Car Garage. Main Floor Boasts Hardwood + Captivating 10'coffered Ceilings+Soaring Heights In The Family Room, Open To Above. Kitchen Is A Culinary Delight W Granite Counters,High-End Ss Appliances,Gas Stove,Large Island,W/I Pantry+Butlers Servery Entering The Formal Dining/Living, Perfect For Entertaining.Private Office On Main Level. Ascend The Circular Oak Staircase W Iron Pickets To The 9'ceiling 2nd Level W Primary Bedroom Retreat, W/I Closet + 5-Piece Bath W Built-In Vanity, 4 Secondary Beds+3 Additional Ensuites. Lower Level Nanny-Suite W 9'ceilings, Hardwood, 2-Bed, 1-Full Bath W Wet Bar + Modern Elements. Backyard Gazebo/Landscaping W Space For Pool.Immaculately Maintained Home,Close To Trails/Shops/Transit/Hwy400.
부동산 특징
- 등록 날짜: Saturday, February 10, 2024
- 가상 투어: View Virtual Tour for 12 Paradise Valley Trail
- 도시: King
- 이웃/동네: Nobleton
- 중요 교차로: Highway 27 And King Road
- 전체 주소: 12 Paradise Valley Trail, King, L7B 0A5, Ontario, Canada
- 거실: Hardwood Floor, Coffered Ceiling, Bay Window
- 주방: Granite Counter, Coffered Ceiling, Centre Island
- 가족실: Hardwood Floor, Fireplace, Window
- 리스팅 중개사: Re/Max Hallmark Polsinello Group Realty - Disclaimer: The information contained in this listing has not been verified by Re/Max Hallmark Polsinello Group Realty and should be verified by the buyer.

























































