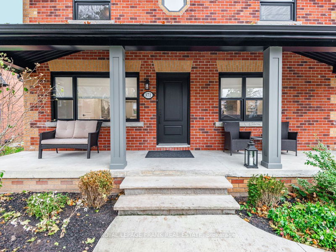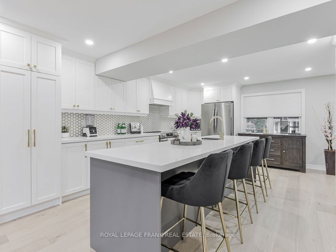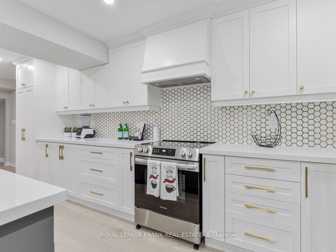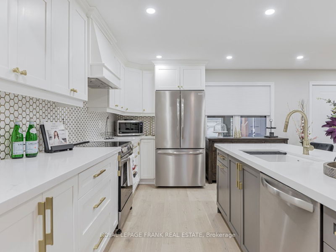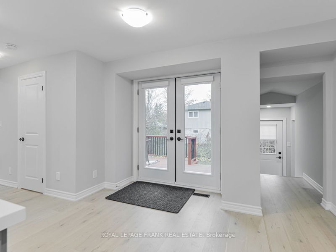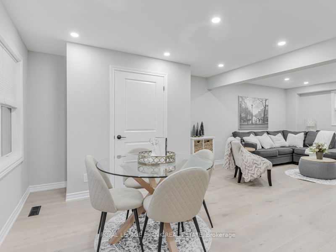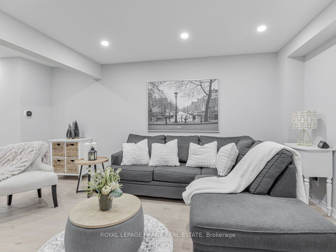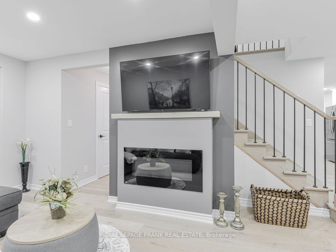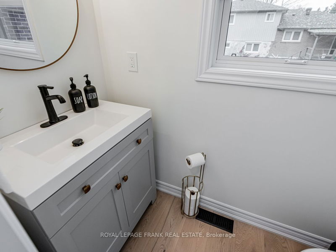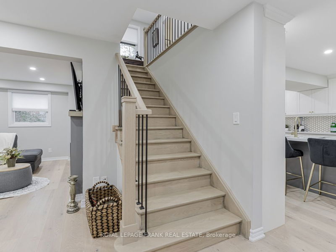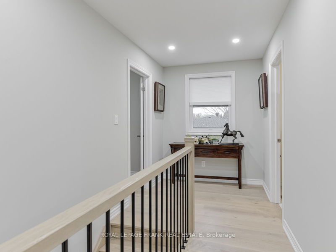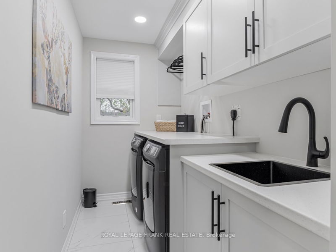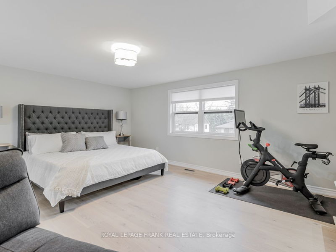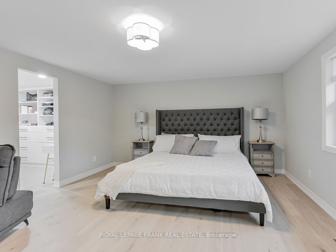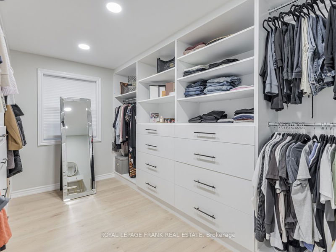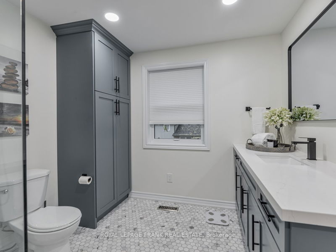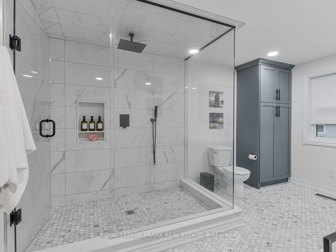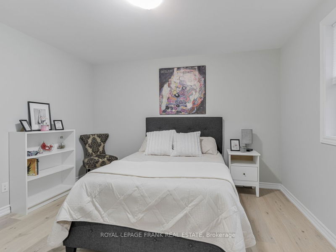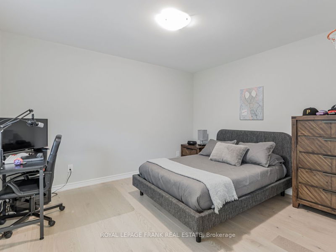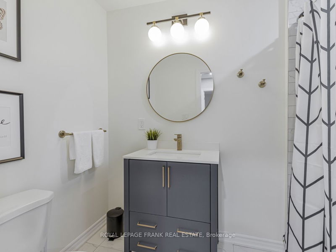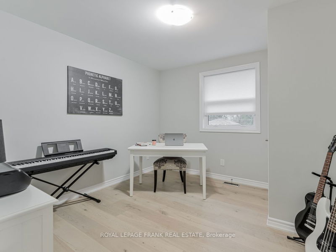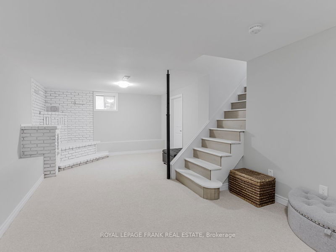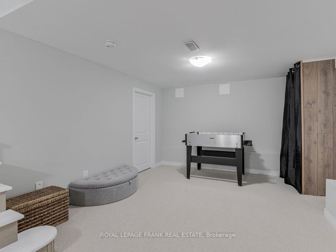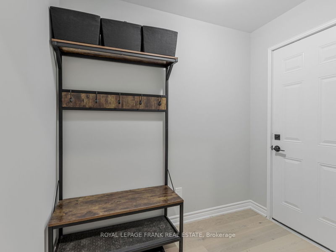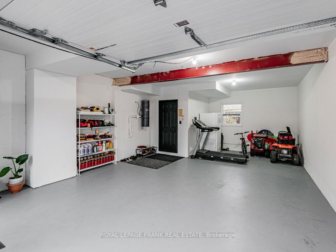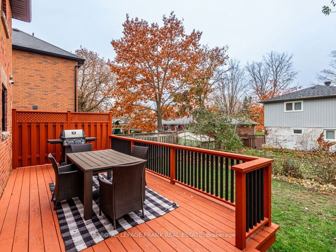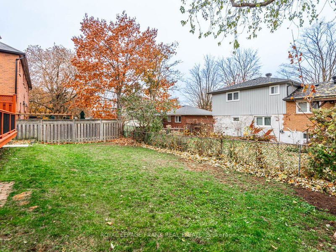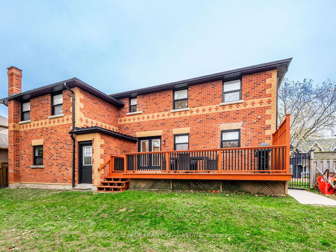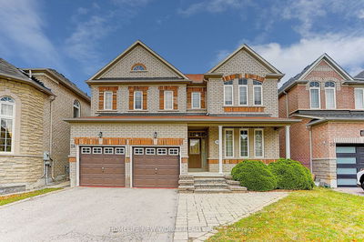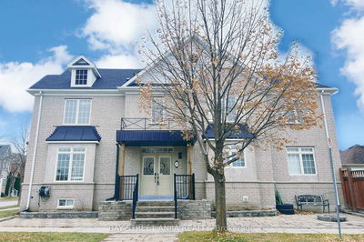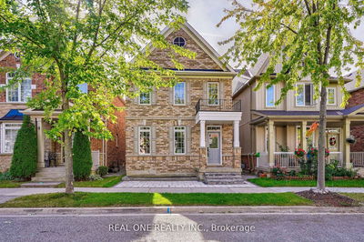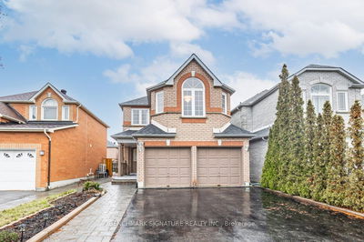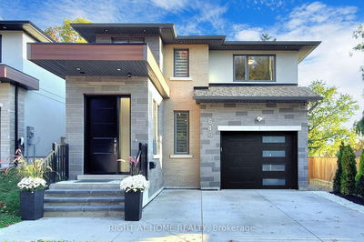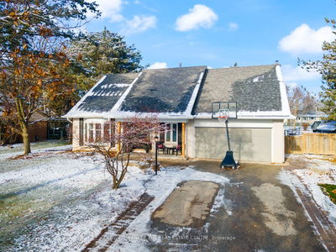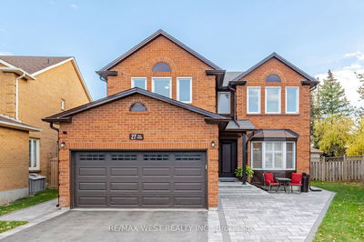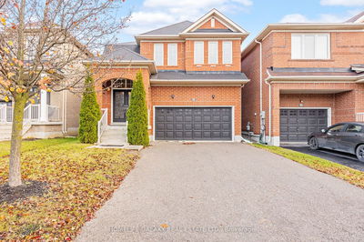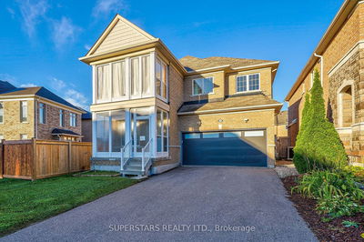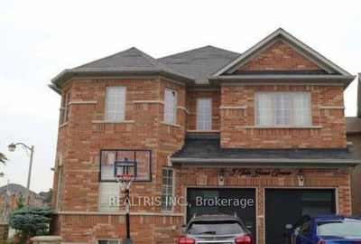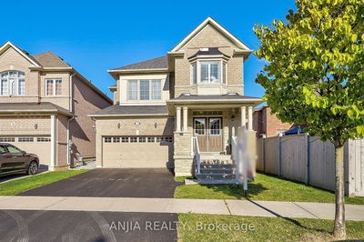Nestled In A Mature Family Friendly Neighbourhood This 4 Bedroom Executive Home Oozes Grandeur & Charm! Totally Renovated From Top To Bottom - Right Down To The Insulation, Drywall, Electrical, Plumbing, Heating Ducts/Vents, Windows, and Doors. Along With Stunning Modern & Sleek High-End Finishes From The Quartz Counters, Hardwood Floors, Lighting, Fixtures, Appliances & Layout. Featuring: A Large Eat-In Kitchen, Open Concept Main Floor, Mudroom To Garage, Second Floor Laundry Room, Gigantic Primary Suite, Spacious Bedrooms, Newly Designed Bathrooms, Finished Basement Recreation Room, Huge Cold Cellar, & Insulated Garage With Roughed-In EV Charger. The Elegant Gardens Are Mature, Manicured And Accented With Hardscaping. Fully Fenced Yard With Large Deck And Garden Shed Make It Easy To Entertain. This Exquisite Property Has Been Designed For Those Who Value Elegance, Comfort & Peace Of Mind - Why Not Live In A Newly Customized Home In An Established Lush Neighbourhood.
부동산 특징
- 등록 날짜: Monday, February 12, 2024
- 가상 투어: View Virtual Tour for 371 Boyer Street
- 도시: Whitchurch-Stouffville
- 이웃/동네: Stouffville
- 전체 주소: 371 Boyer Street, Whitchurch-Stouffville, L4A 7W1, Ontario, Canada
- 거실: Hardwood Floor, Open Concept, Pot Lights
- 주방: Hardwood Floor, Eat-In Kitchen, Quartz Counter
- 리스팅 중개사: Royal Lepage Frank Real Estate - Disclaimer: The information contained in this listing has not been verified by Royal Lepage Frank Real Estate and should be verified by the buyer.


