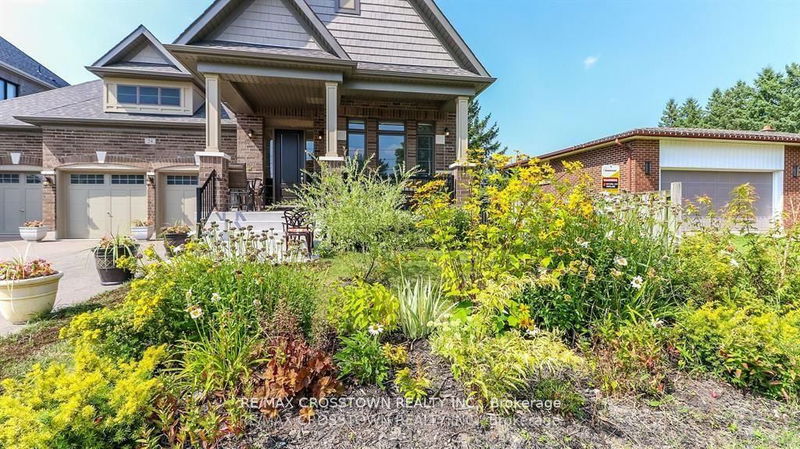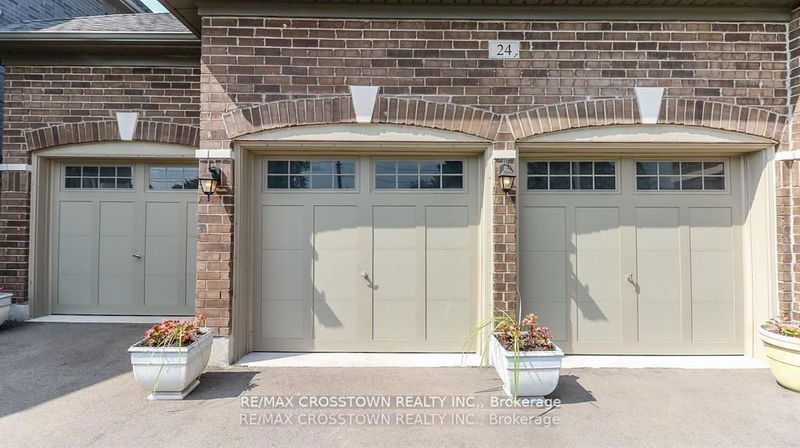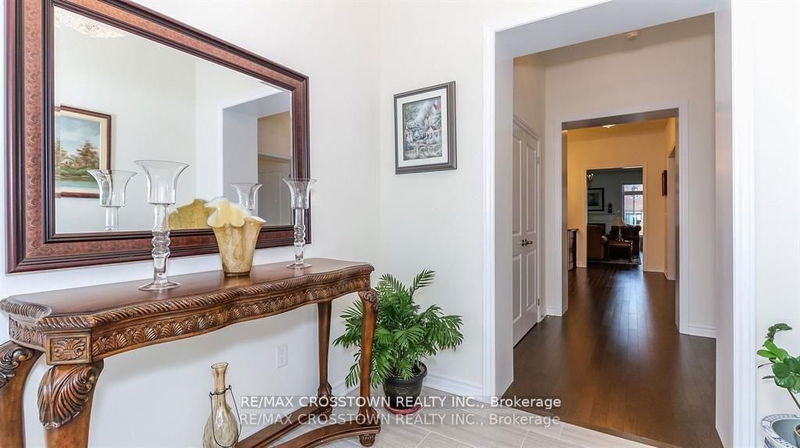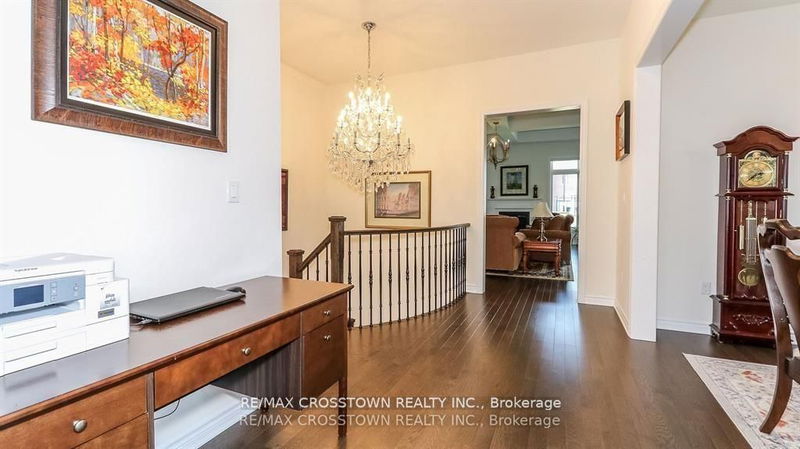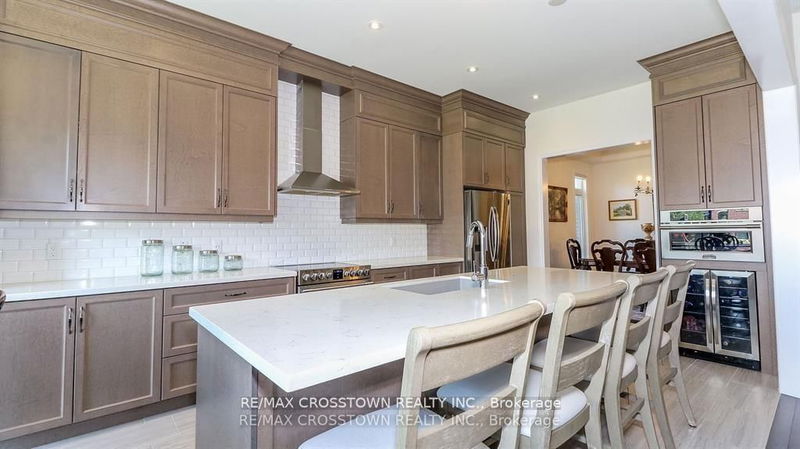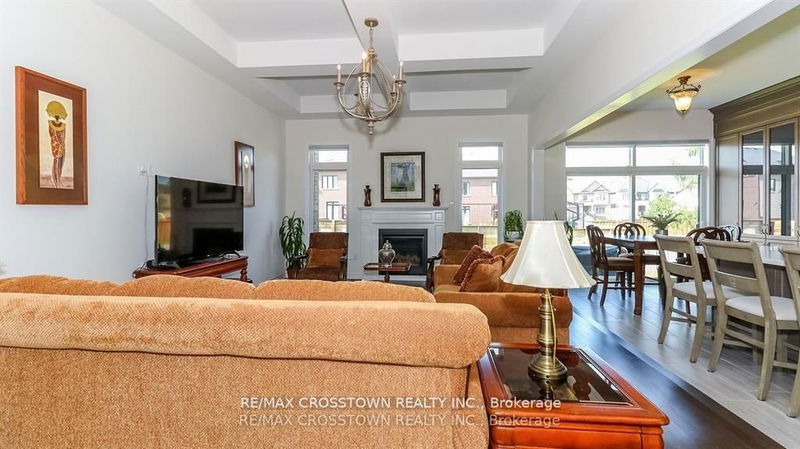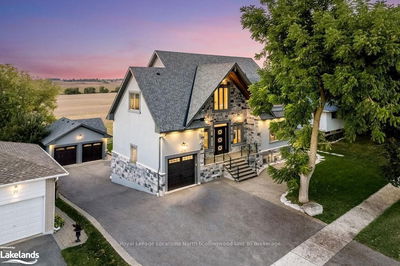Exquisite 3-Year Old Estate-Style Custom-Built Bungalow With 3 Spacious Bedrooms, 4 Bathrooms, 3-Car Garage In One Of Innisfil's Most Esteemed And Coveted Neighbourhood. With Apprx 2500 Sq Ft Of Stunning & Functional Living Space This Home Boasts An Elegant, Open-Concept & Modern Floorplan; Meticulously Designed & Upgraded With Hardwood Floors Throughout, Waffle & Coffered Ceilings; 10Ft Ceiling Throughout The Home; Gas Fireplace In The Great Room; Privacy Zebra Blinds Throughout; Each Bedroom Comes With Its Own Private Ensuite; The Gourmet Custom Kitchen Is Open And Inviting - Offering Upgraded Cabinetry, Backsplash, Marble Countertop, Built-In Cooktop, Microwave & Wine Cooler, Oversized Pantry W/Glass Doors, B/I High-End Appliances & A One Of A Kind Party Island Perfect When Entertaining;
부동산 특징
- 등록 날짜: Monday, February 19, 2024
- 가상 투어: View Virtual Tour for 24 Victoria Street W
- 도시: Innisfil
- 이웃/동네: Cookstown
- 전체 주소: 24 Victoria Street W, Innisfil, L0L 1L9, Ontario, Canada
- 주방: Marble Counter, Pot Lights, Breakfast Bar
- 가족실: Hardwood Floor, Gas Fireplace, Coffered Ceiling
- 리스팅 중개사: Re/Max Crosstown Realty Inc. - Disclaimer: The information contained in this listing has not been verified by Re/Max Crosstown Realty Inc. and should be verified by the buyer.



