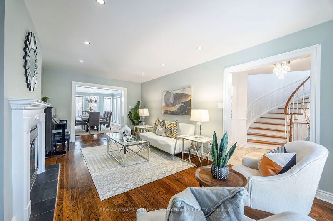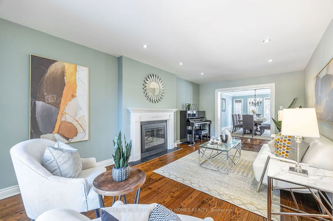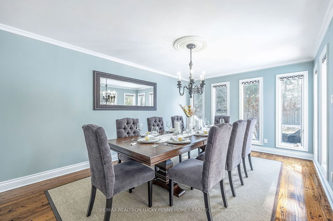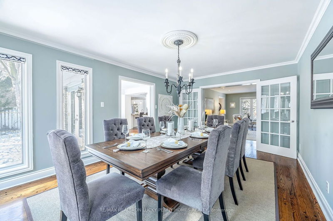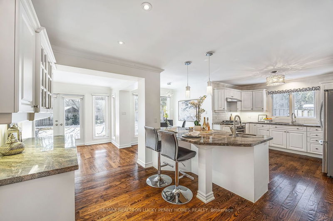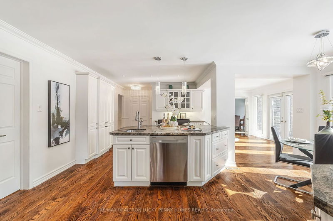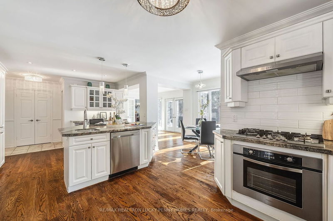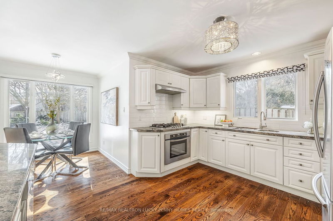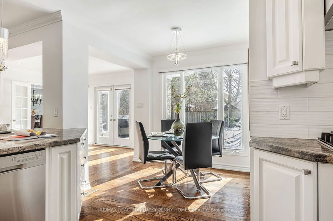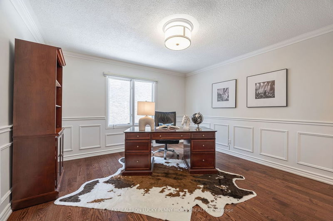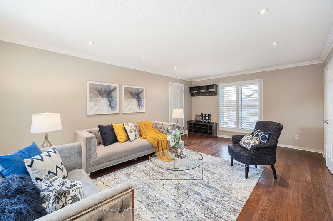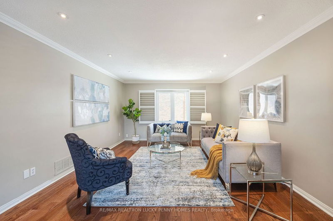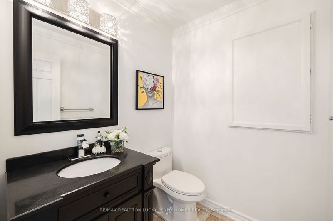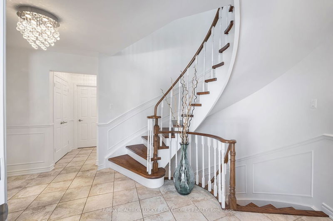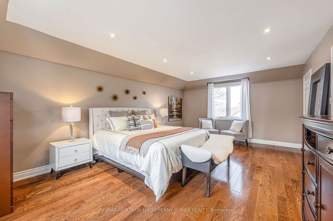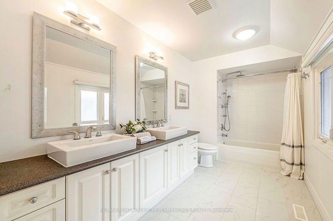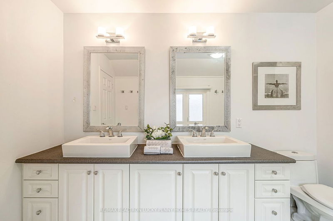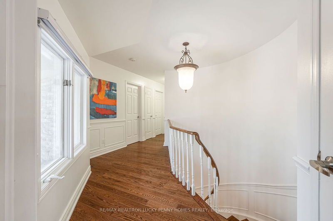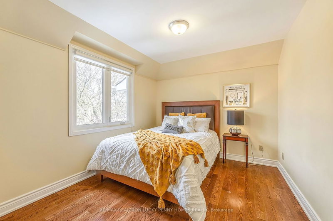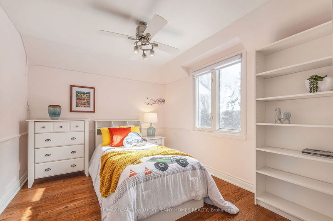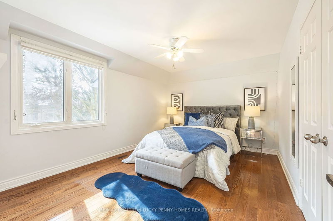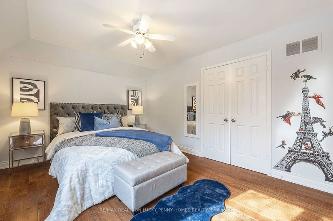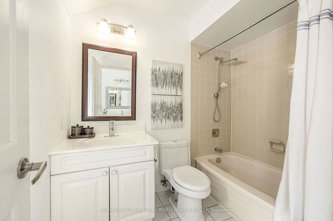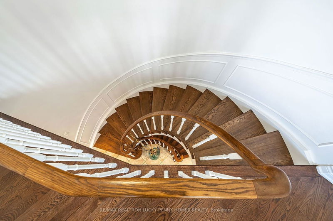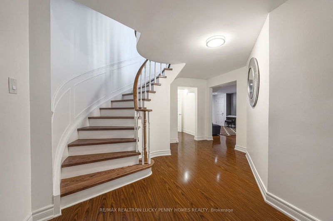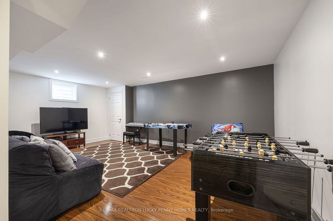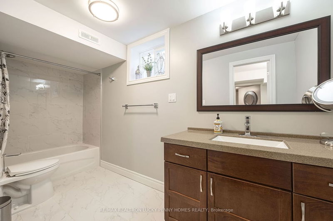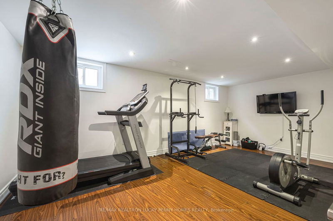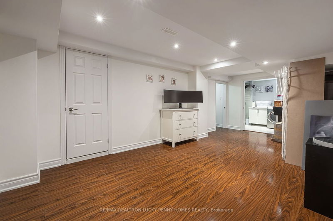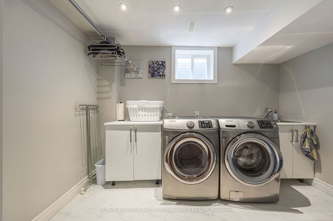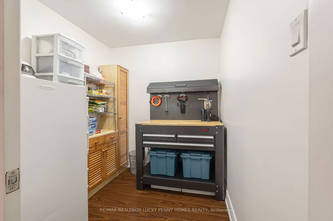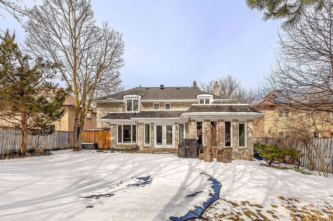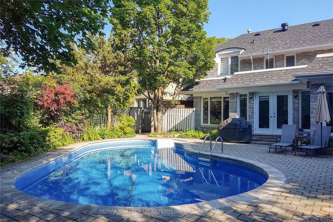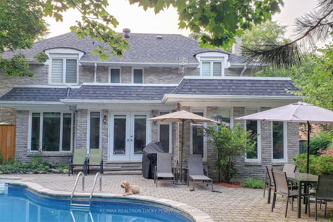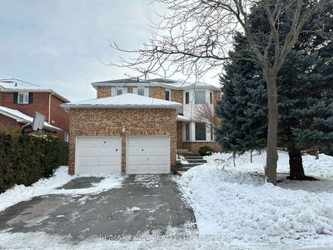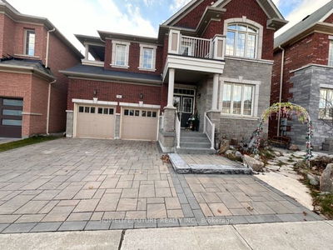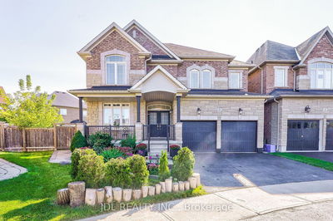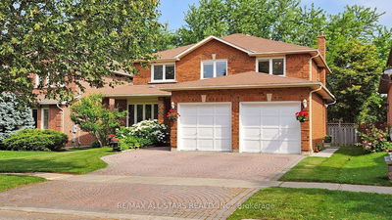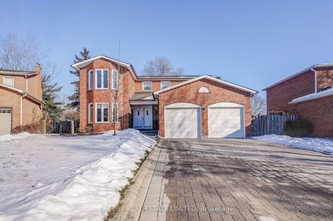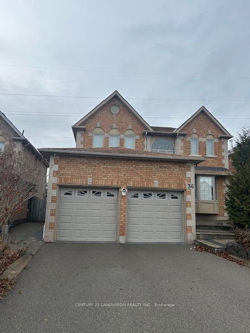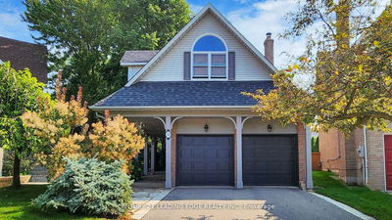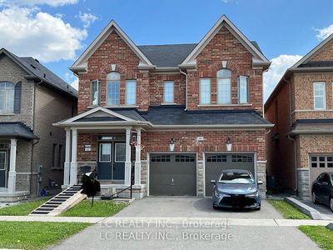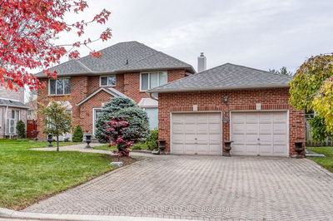Absolutely stunning detached home situated on a 62-ft wide lot, boasting an excellent location in the heart of Unionville w/luxury finishes & over 4300 Sqft of well-appointed living spaces features a resort-like backyard oasis w/inground swimming pool, comprises 4+2 bedrooms,4 baths&hardwood flr thought out main&2nd flr.Spacious gourmet kitchen is complete w/granite countertops, backsplash, center island, and ample storage. Large windows surround the breakfast area, bathing the space in natural light&providing picturesque views, walkout to the patio & Beautifully landscaped private backyard garden w/sprinkler system & inground swimming pool.Living rm features fireplace,combines w/formal dining room through French doors.Office boasts panaled wall.Generously sized family room o/looks the front garden, providing a bright and tranquil entertaining area.4 spacious bedrooms upstairs, including the large primary suite w/5-piece ensuite, large walk-in closet, and views of the backyard oasis.
부동산 특징
- 등록 날짜: Thursday, February 22, 2024
- 가상 투어: View Virtual Tour for 5 Briarwood Road
- 도시: Markham
- 이웃/동네: Unionville
- 중요 교차로: 16th Ave & Warden Ave
- 전체 주소: 5 Briarwood Road, Markham, L3R 2W7, Ontario, Canada
- 거실: Fireplace, Hardwood Floor, French Doors
- 주방: Centre Island, Granite Counter, Stainless Steel Appl
- 가족실: Hardwood Floor, Crown Moulding, California Shutters
- 리스팅 중개사: Re/Max Realtron Lucky Penny Homes Realty - Disclaimer: The information contained in this listing has not been verified by Re/Max Realtron Lucky Penny Homes Realty and should be verified by the buyer.


