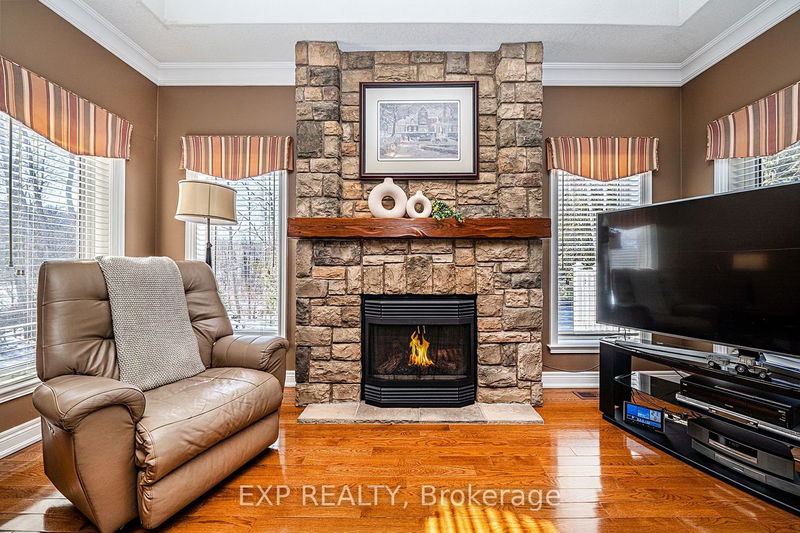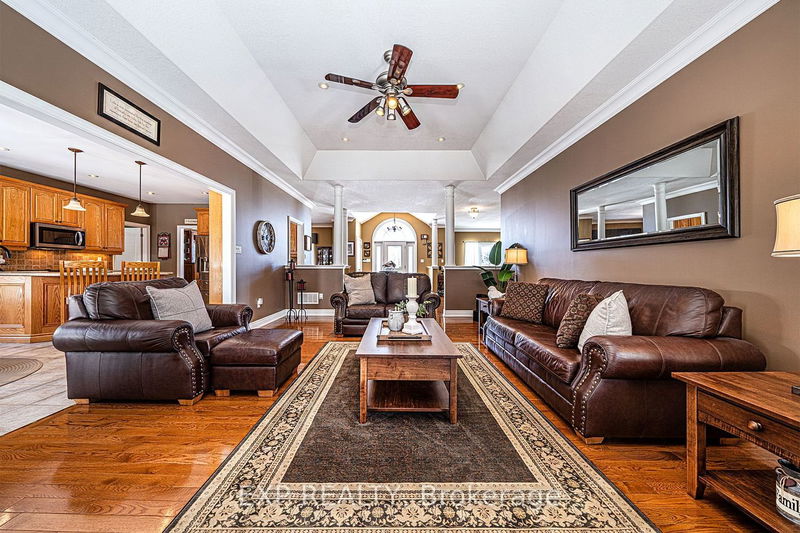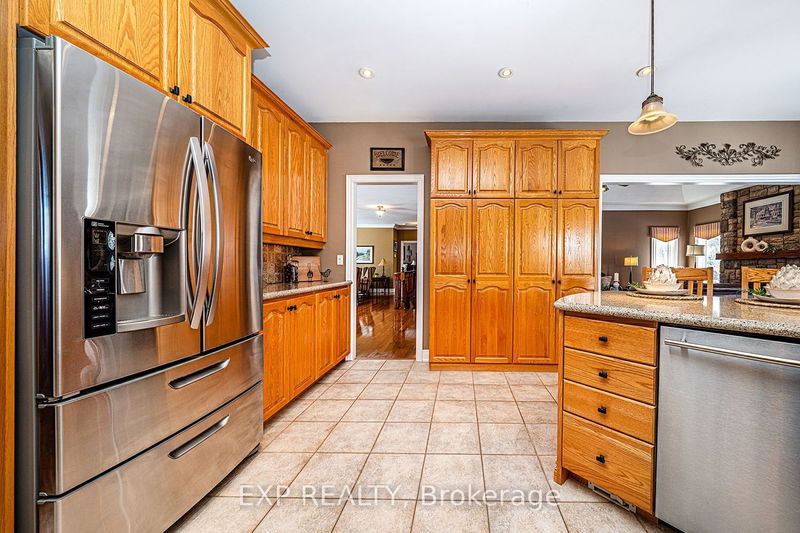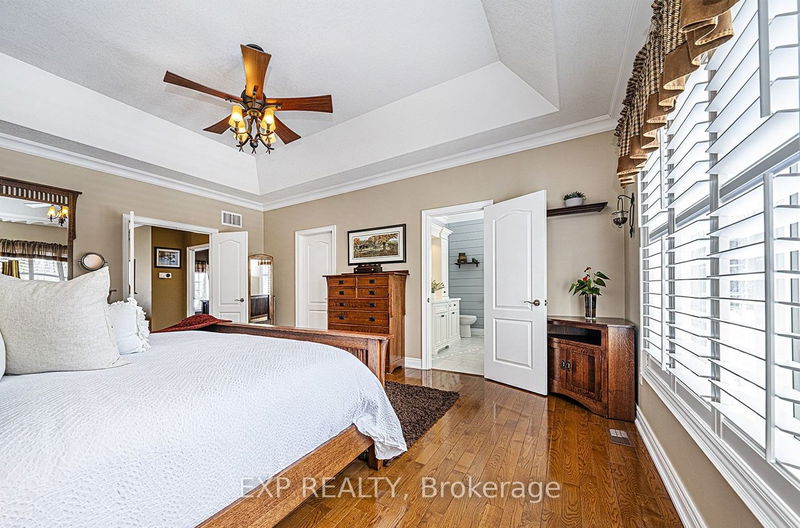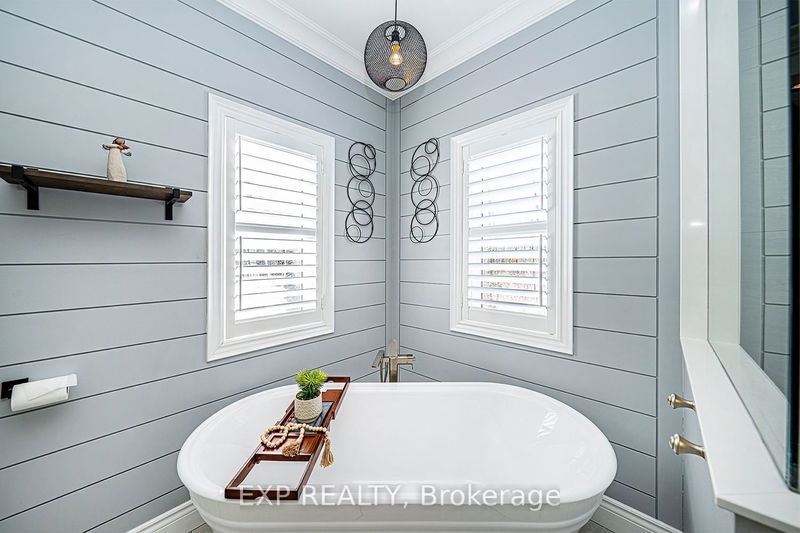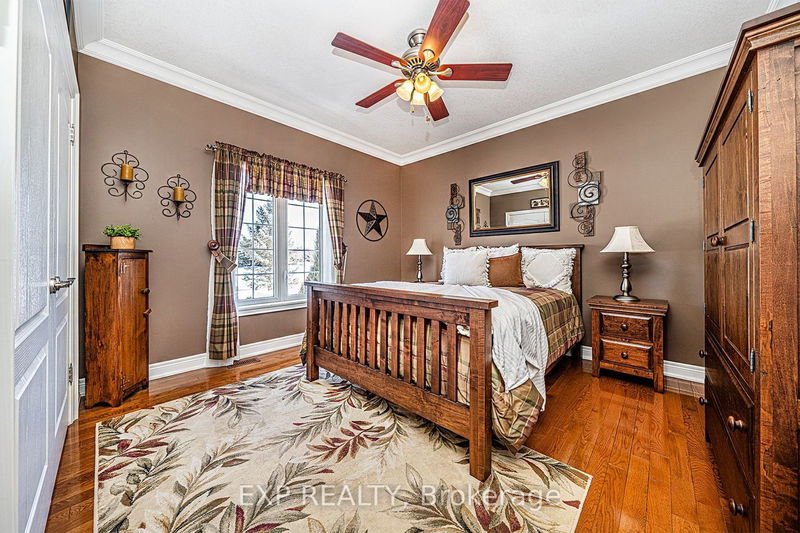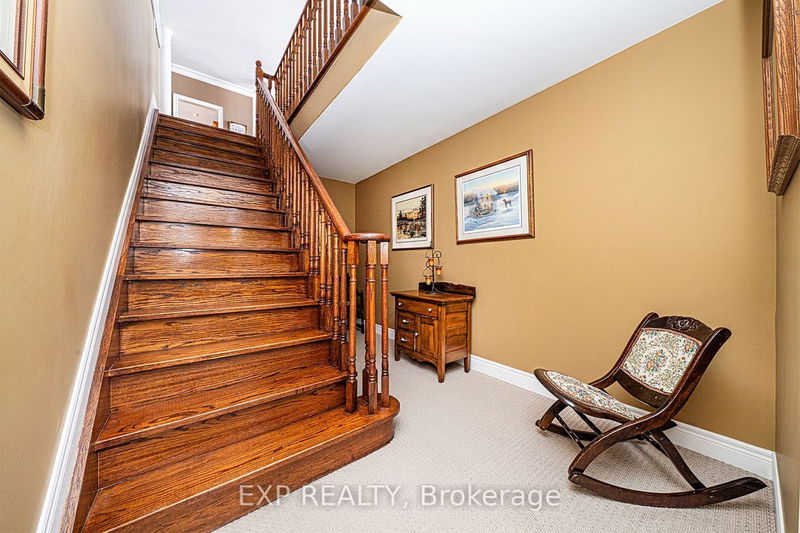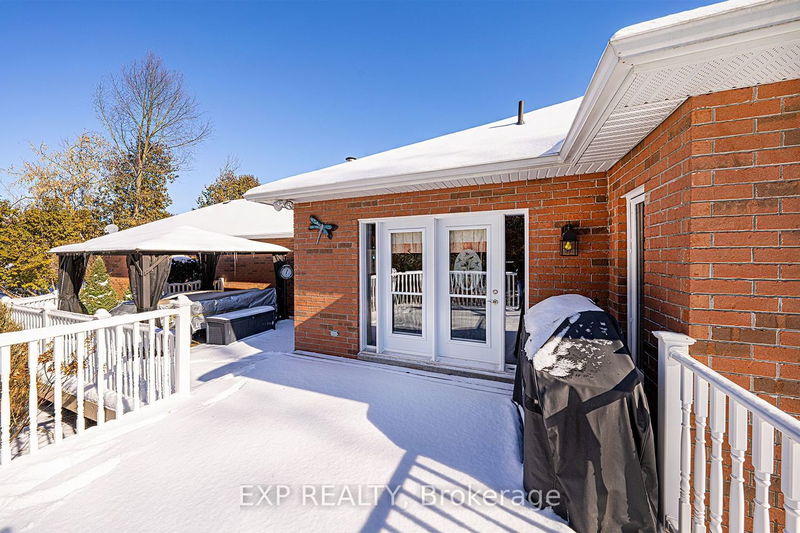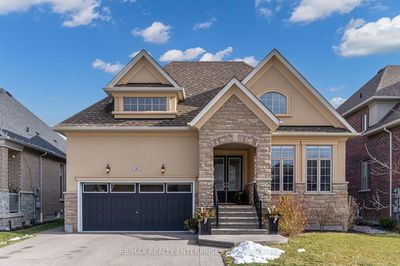Exquisite Custom-Built Estate Bungalow Exuding Elegance And Luxury. This Magnificent Residence Showcases Unparalleled Craftsmanship And Attention To Detail. The Grand Foyer Leads To A Spacious Great Room With High Ceilings And Abundant Natural Light. The Gourmet Kitchen Is A Chef's Dream, Equipped With Stainless Steel Appliances, A Large Island, And Custom Cabinetry. The Primary Suite Is A Sanctuary Of Comfort And Sophistication, Featuring A Spa-Like Ensuite Bath And Private Terrace With Breathtaking Views. The Outdoor Space Is Exceptionally Private With An Entertainer's Deck. This Exceptional Home Offers The Epitome Of Luxury Living In Every Aspect, Featuring 2 Beds (Easily Convertible To 3) And 3 Baths. The Full, Separate Entrance Basement Is Partially Finished With A Dry Bar And A Pool Table. A Heated (Propane) Three-Car Garage And Endless Parking Complete The Package In This High-End Area. A Short Drive To The Highway And All Amenities. Shows A Perfect 10!
부동산 특징
- 등록 날짜: Monday, February 26, 2024
- 가상 투어: View Virtual Tour for 23 John Rye Trail
- 도시: East Gwillimbury
- 이웃/동네: Queensville
- Major Intersection: Warden N Of Queensville Sdrd
- 전체 주소: 23 John Rye Trail, East Gwillimbury, L0G 1R0, Ontario, Canada
- 주방: Open Concept, Stainless Steel Appl, Quartz Counter
- 리스팅 중개사: Exp Realty - Disclaimer: The information contained in this listing has not been verified by Exp Realty and should be verified by the buyer.









