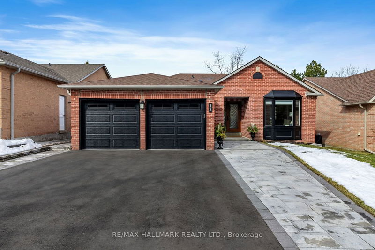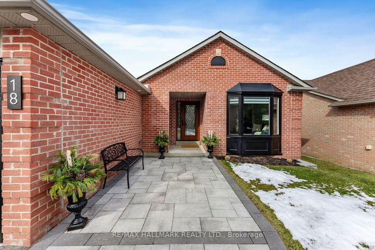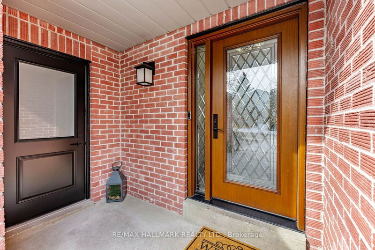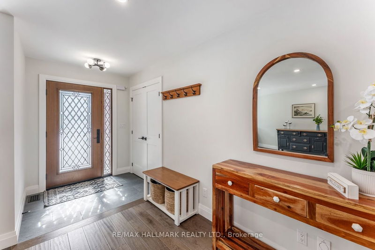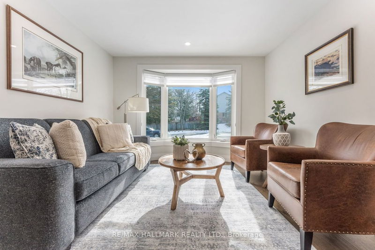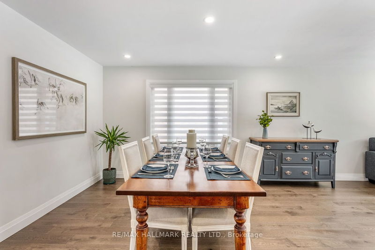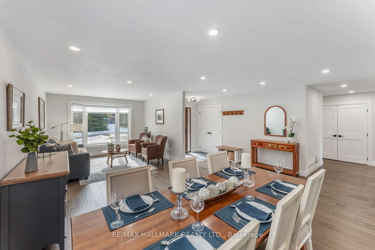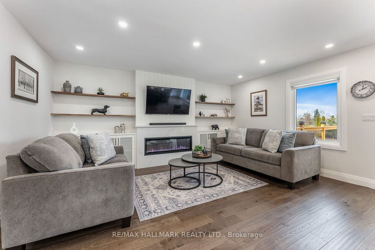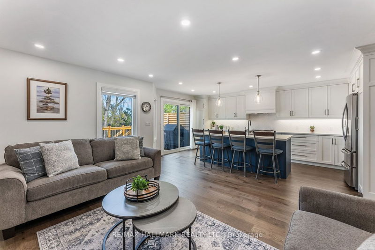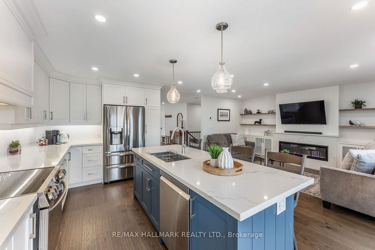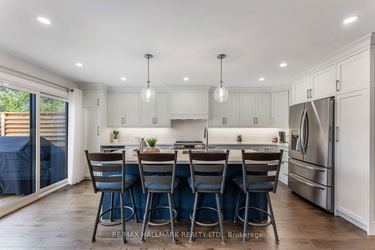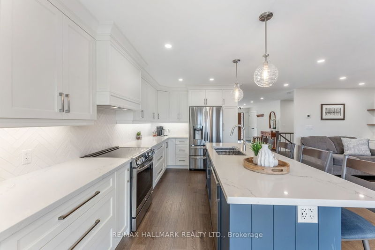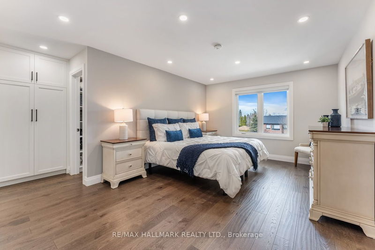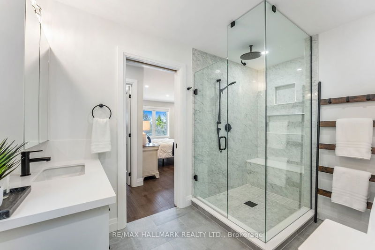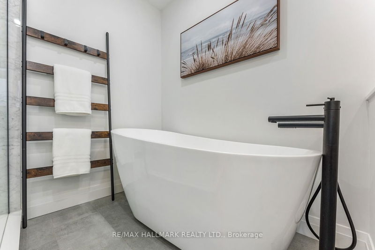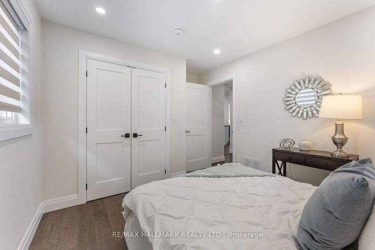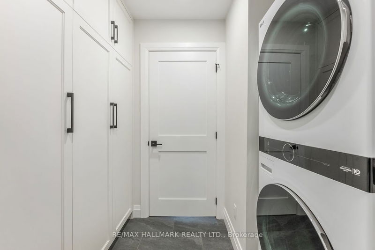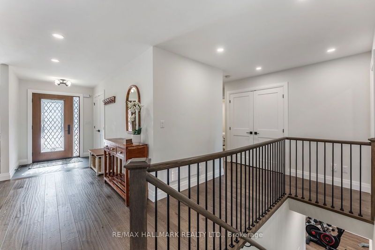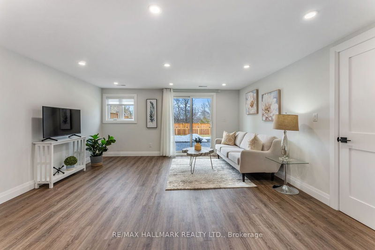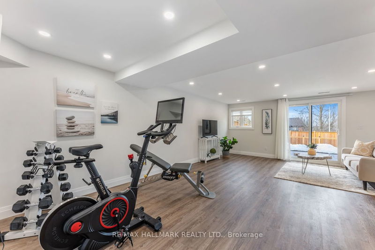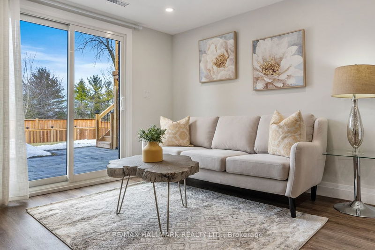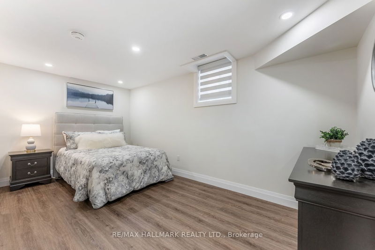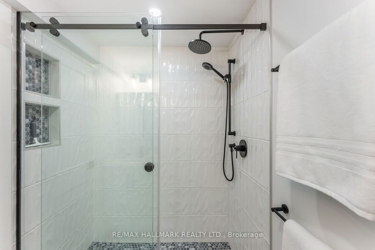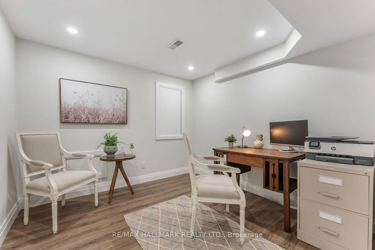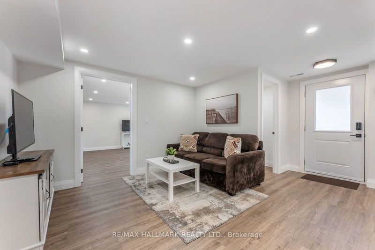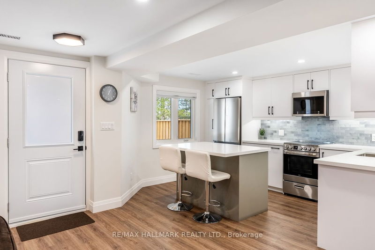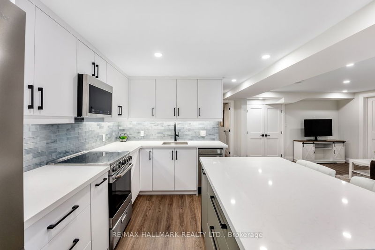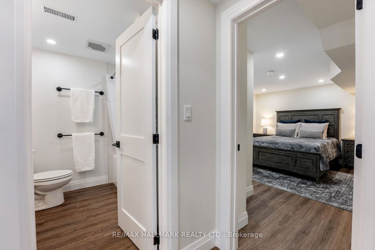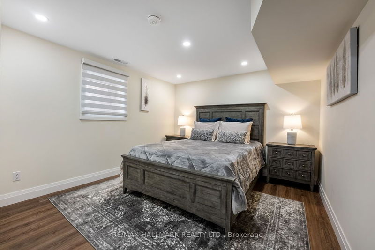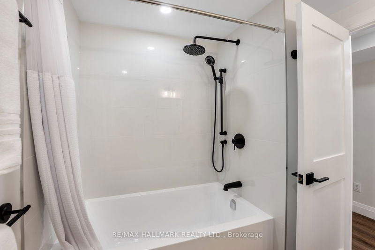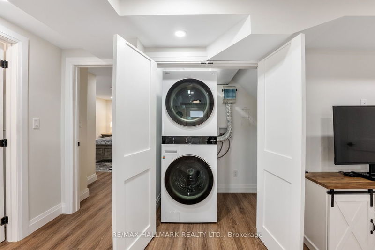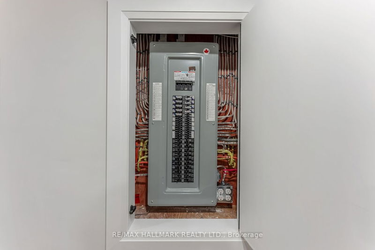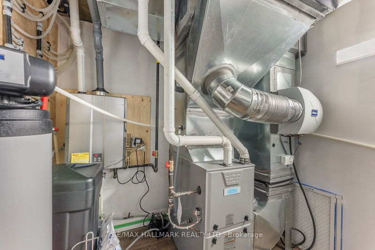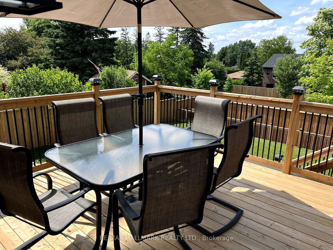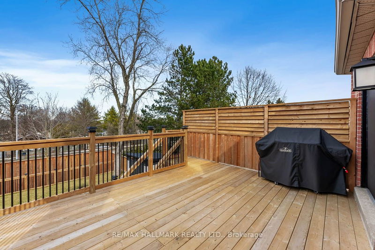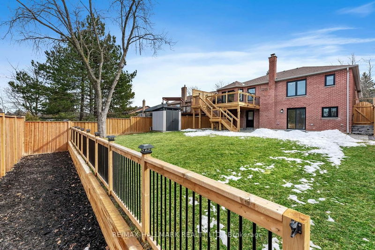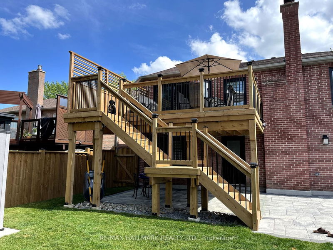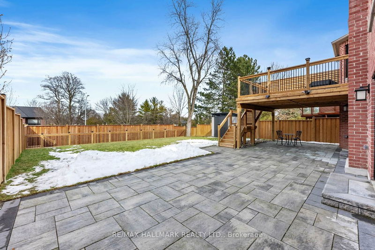WELCOME TO YOUR FOREVER HOME! This stunning walk out bungalow has a large pool sized lot on a very quiet cres. Walk to the amazing Case Woodlot + highly ranked elementary schools. This home was stripped to the studs, redesigned + renovated with the finest materials + thoughtfulness. OVER $600,000 spent. Please see attached schedule for a complete list of renovations + upgrades. Beautiful hardwood flooring, a multitude of pot lights in smooth ceilings throughout. Open concept family room + kitchen. Incredible gourmet kitchen with high end stainless steel appliances, undermount lighting, soft close drawers + cabinetry, quartz counters, huge centre island + even usb ports built into electric sockets. The basement is divided into two parts, an inlaw suite built to code with separate entrances that could be rented for approx $2,000. Equally as high end as the upstairs. The other half (with separate entrance also) has a rec room, 3rd bedroom, 3 pce washroom + office for owners' use.
부동산 특징
- 등록 날짜: Tuesday, February 27, 2024
- 가상 투어: View Virtual Tour for 18 Haskell Crescent
- 도시: Aurora
- 이웃/동네: Aurora Highlands
- 중요 교차로: Bathurst And Henderson
- 전체 주소: 18 Haskell Crescent, Aurora, L4G 5T2, Ontario, Canada
- 거실: Hardwood Floor, Bay Window, Pot Lights
- 가족실: Hardwood Floor, Fireplace, Open Concept
- 주방: Hardwood Floor, Quartz Counter, Open Concept
- 주방: Laminate, Centre Island, Quartz Counter
- 거실: Laminate, Open Concept, Walk-Out
- 리스팅 중개사: Re/Max Hallmark Realty Ltd. - Disclaimer: The information contained in this listing has not been verified by Re/Max Hallmark Realty Ltd. and should be verified by the buyer.

