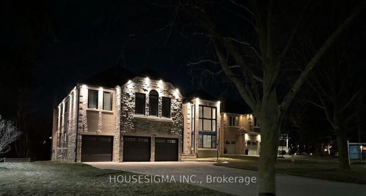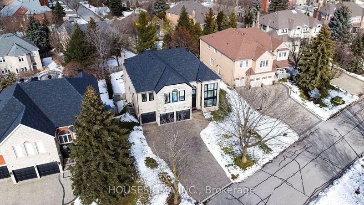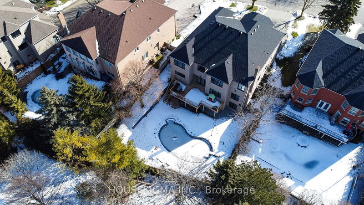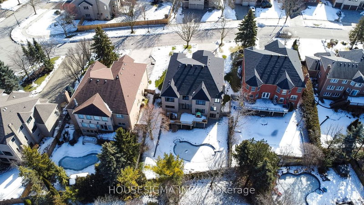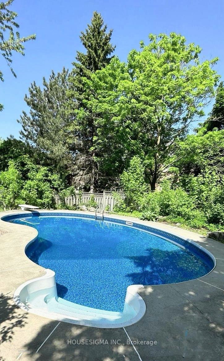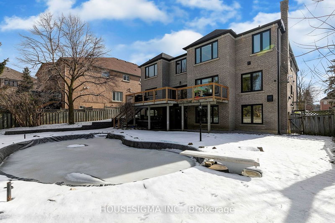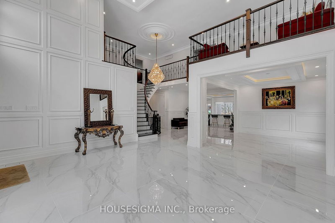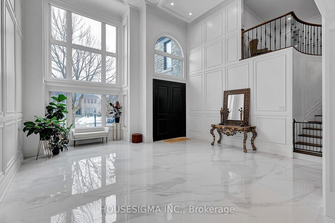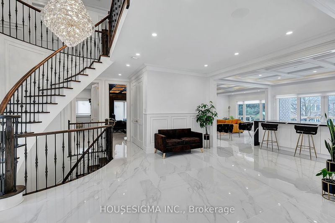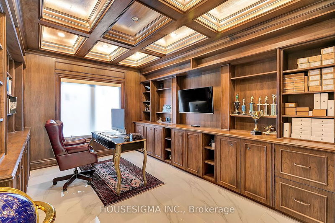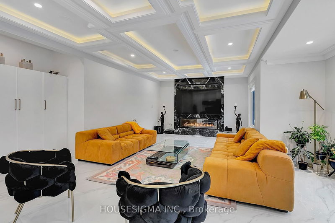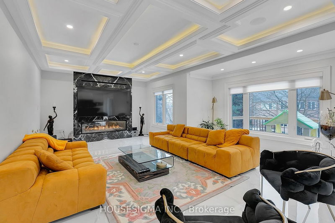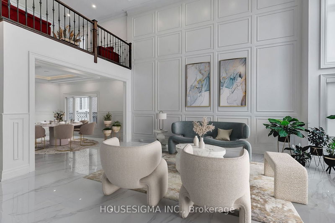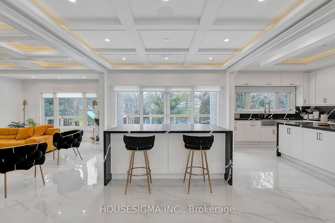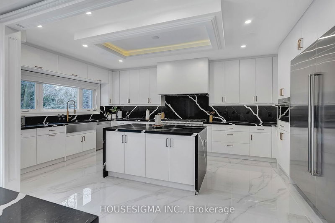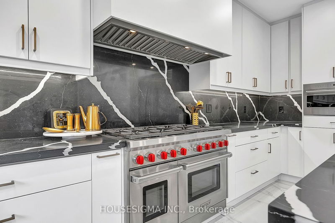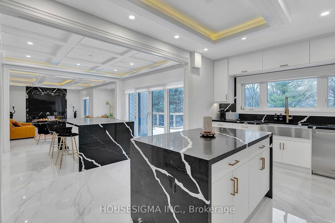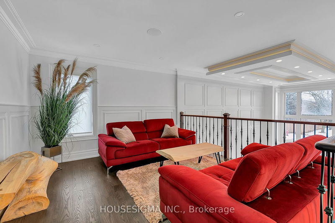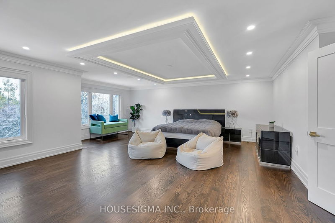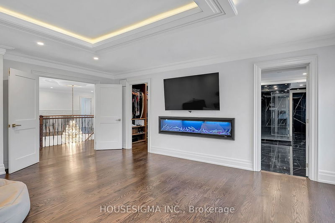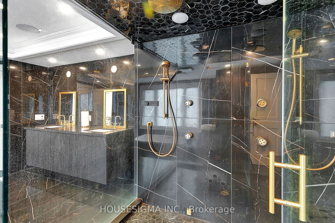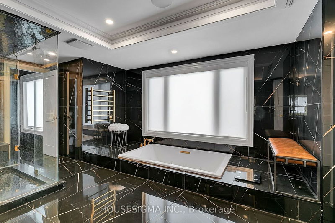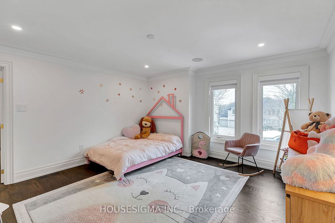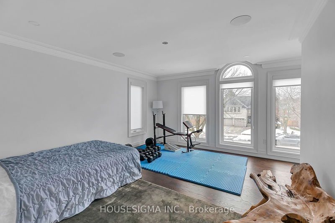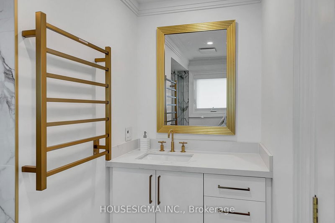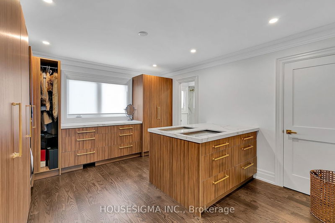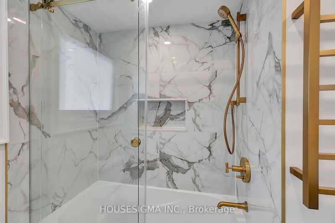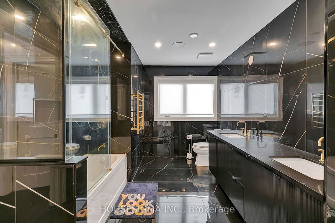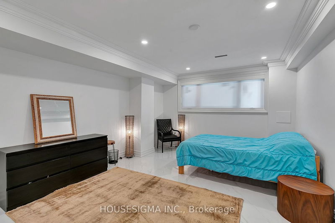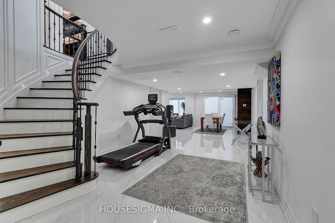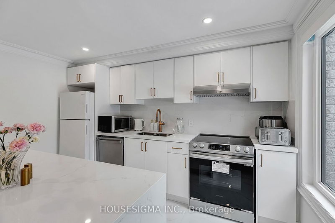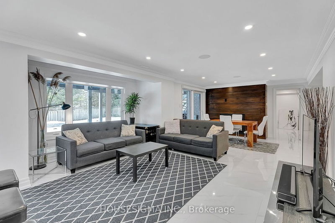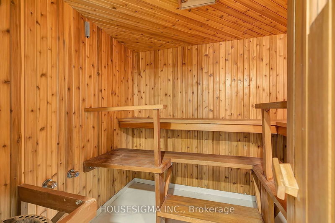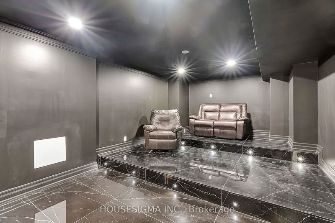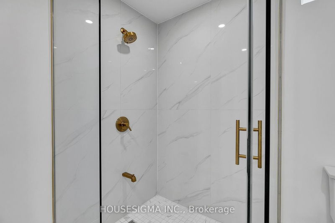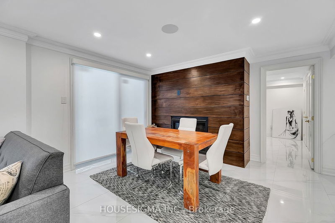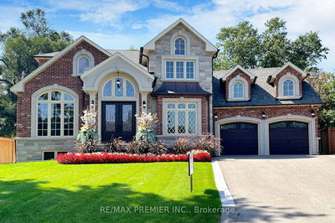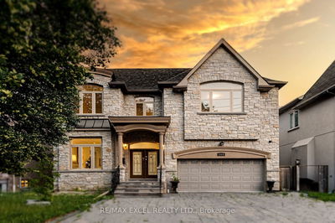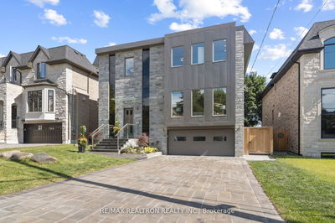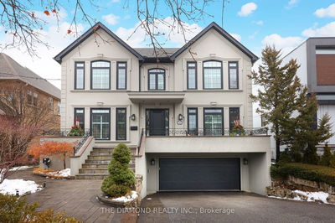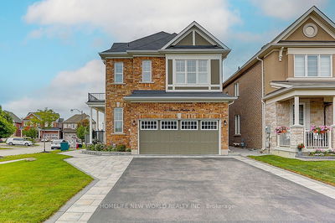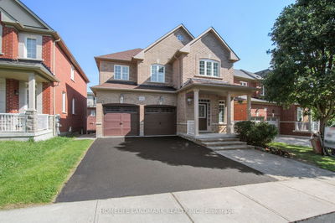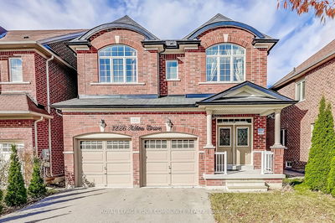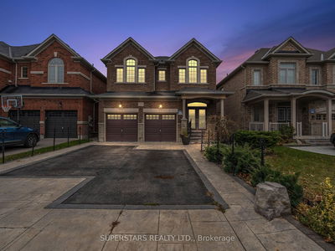Behold This SUPERB Brand New Renovated Top To The Bottom Home In A Quite Sought-After Neighborhood!!! This Elegant Epitomizes Luxury Living, App 7500 Sqf Including Bsmt, With A Grand Open To Above High Ceilings On The Main Floor, Spacious Living & Dining Room Beckon W/ Open Concept Optimal For Gatherings. NEW Kitchen Boasts New Floors & Modern Fixtures Throughout. STUNNING Primary W/ State Of The Art Ensuite! Basement W/ Walk Out, Overlooking A Salt Water Pool, New Equipment And Linear. Theater Room, Sauna, Hot tub. Professional Built-In Sound System, & Serene Backyard That Offers A Tranquil Retreat. Full Panel Rich Walnut Office. Brand New Windows, Roof, Deck, etc...Oversized Subzero & Wolf Appliances. 2 Laundry And 2 kitchens Main Floor And Bsmt. New Bathrms, & Sublime Cathedral Ceilings With Extensive Wall Paneling And Wainscoting. Prepare To Be Captivated By This Exquisite Home That Defines Upscale Living, Comfort & Elegance!!!Extras: Hot Tub & Sauna As Is.
부동산 특징
- 등록 날짜: Tuesday, February 27, 2024
- 가상 투어: View Virtual Tour for 1138 Secretariate Road
- 도시: Newmarket
- 이웃/동네: Stonehaven-Wyndham
- 중요 교차로: Leslie / Stonehaven
- 전체 주소: 1138 Secretariate Road, Newmarket, L3X 1M4, Ontario, Canada
- 거실: Cathedral Ceiling, Combined W/Dining, Tile Floor
- 주방: O/Looks Family, Eat-In Kitchen, W/O To Deck
- 가족실: Fireplace, Tile Floor
- 리스팅 중개사: Housesigma Inc. - Disclaimer: The information contained in this listing has not been verified by Housesigma Inc. and should be verified by the buyer.

