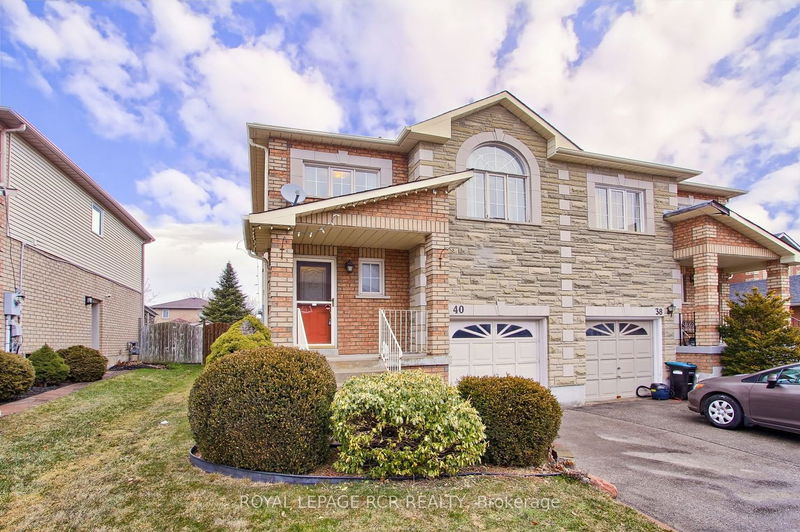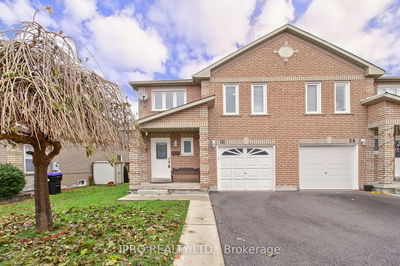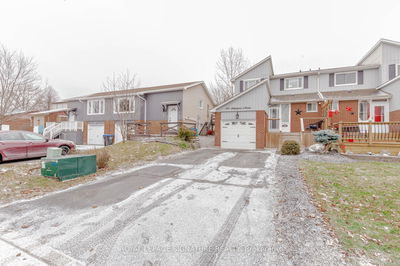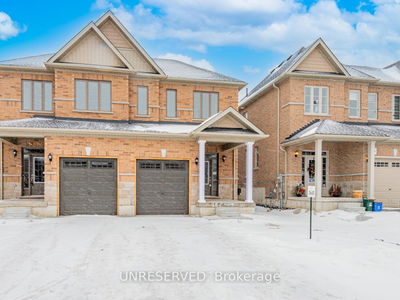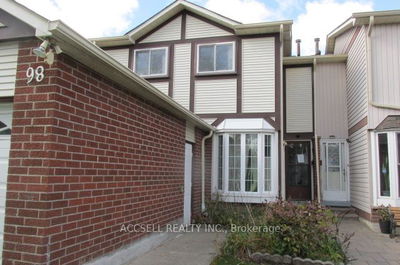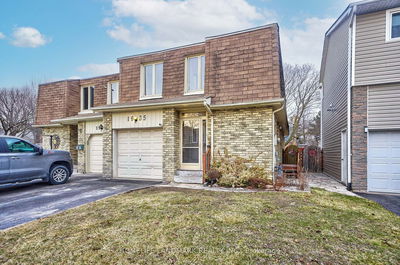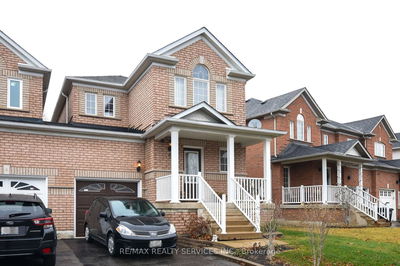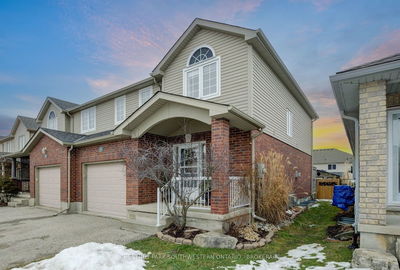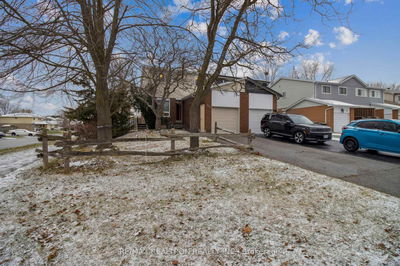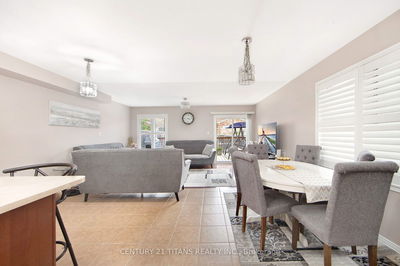Welcome to 40 Noble Drive Bradford, Desirable Street, Bright and Spacious Floor Plan, 1500+ Sq Ft, Semi Detach In The Heart Of Bradford. Walking Distance To Schools, Parks, Shops, Restaurants, Rec Centre, Library, Transit. You Wont Be Disappointed. Main Floor Features Lovely Living/Dining Rm with Gas Fireplace, Open to Large Kitchen, Plenty of Counter Space, Walk Out to Large Deck and Tons of Room for Kids to Play and Entertain Family BBQs. 2nd Floor Features 3 Bedrooms, Primary With Spacious Walk In Closet and 4 Pc Ensuite. Basement Features Spacious Open Rec Room, Separate Utility Room With Furnace and Laundry and Separate Cold Room Under Porch. Original Windows and Furnace.
부동산 특징
- 등록 날짜: Wednesday, February 28, 2024
- 가상 투어: View Virtual Tour for 40 Noble Drive
- 도시: Bradford West Gwillimbury
- 이웃/동네: Bradford
- 전체 주소: 40 Noble Drive, Bradford West Gwillimbury, L3Z 3A8, Ontario, Canada
- 거실: Laminate, Gas Fireplace, Large Window
- 주방: Ceramic Floor, Eat-In Kitchen, W/O To Deck
- 리스팅 중개사: Royal Lepage Rcr Realty - Disclaimer: The information contained in this listing has not been verified by Royal Lepage Rcr Realty and should be verified by the buyer.




