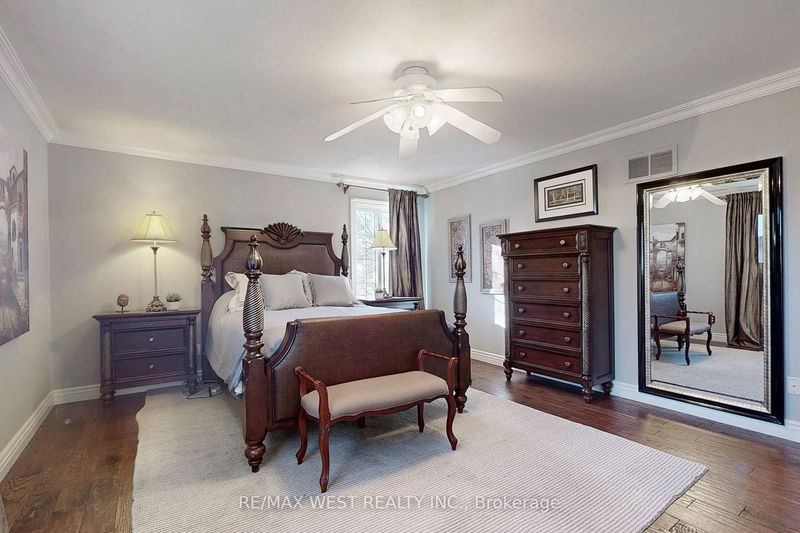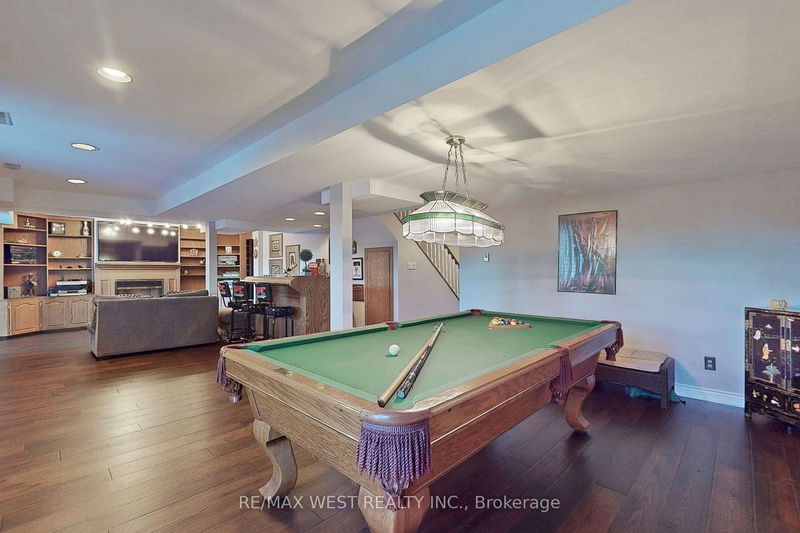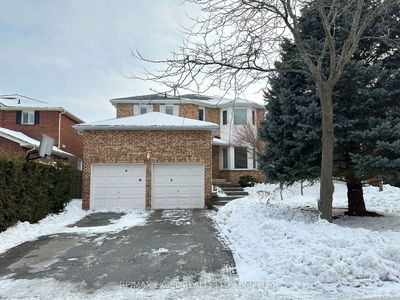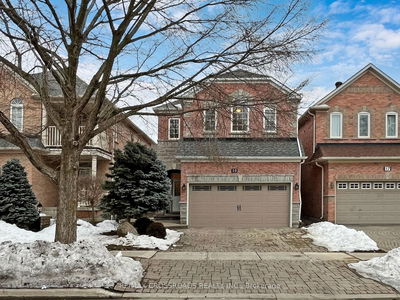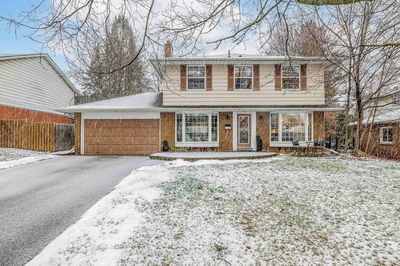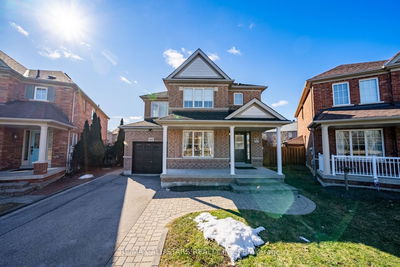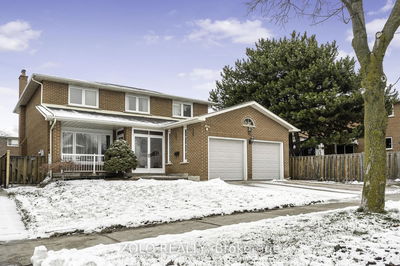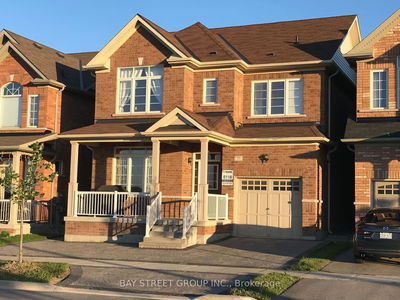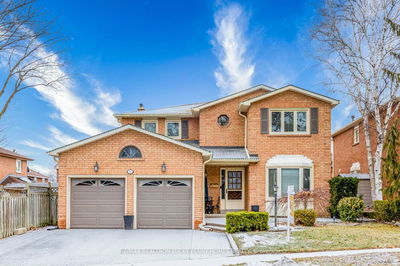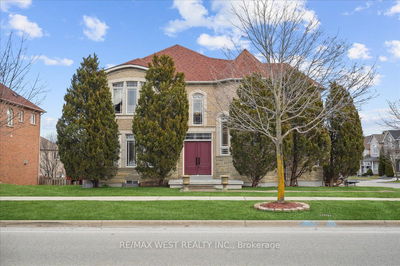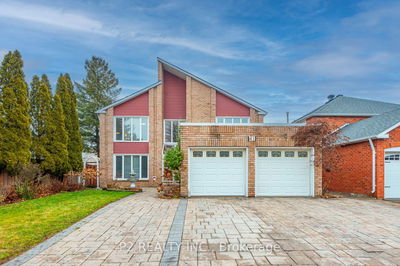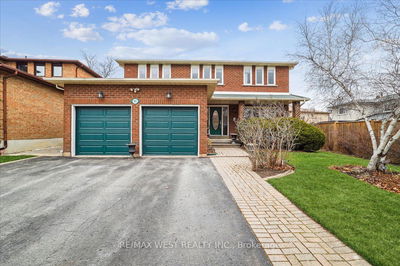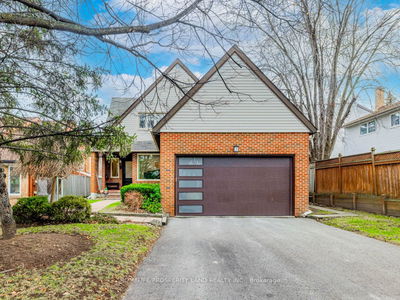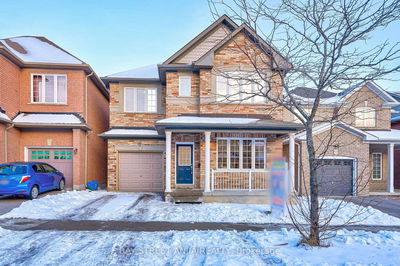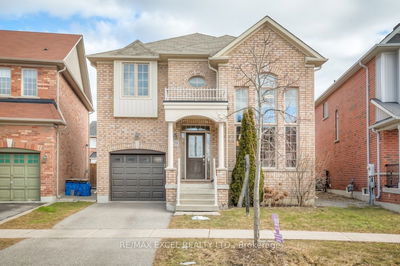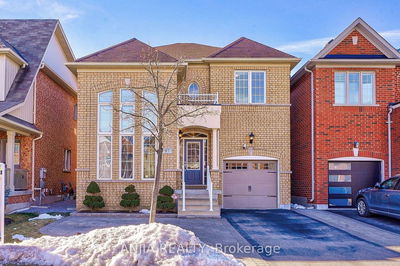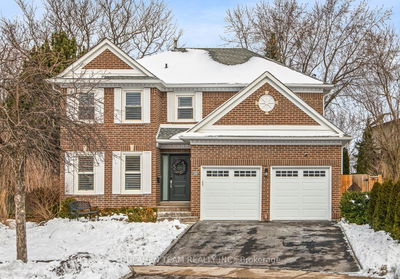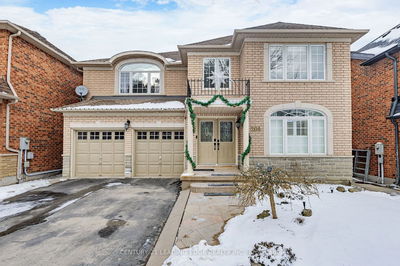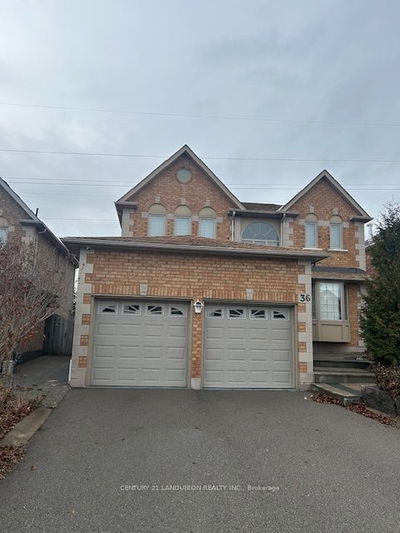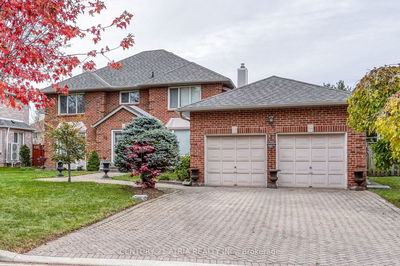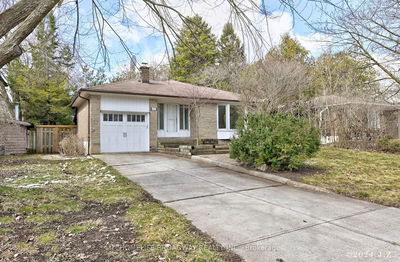Fantastic family home situated in the heart of the highly coveted Unionville neighborhood! Nestled within the esteemed William Berczy PS, Sir William Laurier (French Immersion), & Unionville HS school districts, this well maintained property offers a spacious layout with 4 bdrms & 4 baths. Boasting an inviting floor plan, featuring an open-concept living rm & dining area, complemented by a separate family rm & an eat-in kitchen illuminated by a skylight. Step out onto the expansive deck from both kitchen & family rm to enjoy views of the private backyard & the enticing inground pool/hot tub. Lower level presents a generously sized rec area, perfect for entertaining, complete with a 3 piece bath, fireplace, & wet bar, w/convenient walkout access to backyard. Whether basking in the sunshine by the pool or enjoying indoor leisure on rainy days, this property offers a delightful blend of relaxation & entertainment. Ideally located near shopping centers, schools, restaurants, Hwy 7 & more.
부동산 특징
- 등록 날짜: Wednesday, February 28, 2024
- 가상 투어: View Virtual Tour for 17 Webber Crescent
- 도시: Markham
- 이웃/동네: Unionville
- 중요 교차로: Warden Ave & Carlton Rd
- 전체 주소: 17 Webber Crescent, Markham, L3R 2L3, Ontario, Canada
- 거실: Bay Window, Hardwood Floor
- 가족실: W/O To Deck, Hardwood Floor, Fireplace
- 주방: W/O To Deck, Hardwood Floor, Skylight
- 리스팅 중개사: Re/Max West Realty Inc. - Disclaimer: The information contained in this listing has not been verified by Re/Max West Realty Inc. and should be verified by the buyer.
















