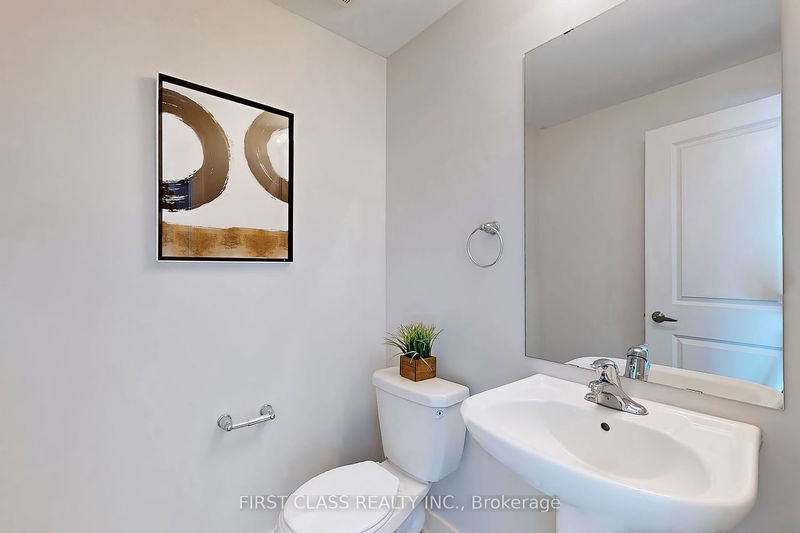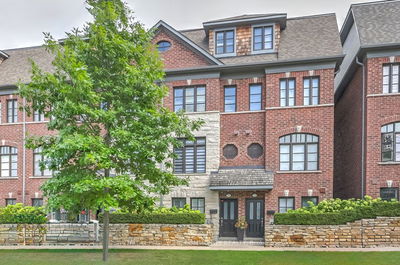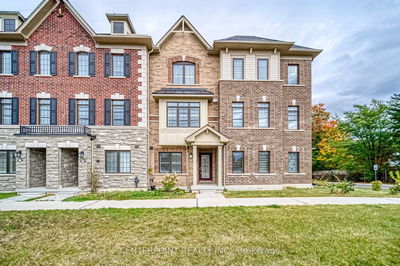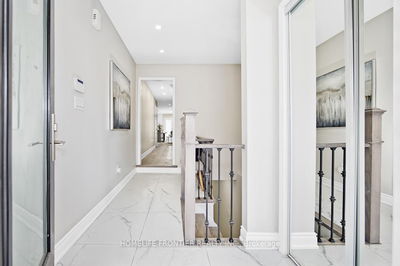Welcome Home to Modern Executive Luxury! This Freehold Double Garage Townhome Boasts A Bright Efficient Spacious Layout w/10 Ft Ceilings on Main & 9 Ft Upper Floor, Ensuring Comfort At Every Turn. Entertain In the Open Concept Kitchen w/SS Appl.,Backsplash & Quartz Coutertop Island, Flowing Into Both Dining Rm & One of The Largest Great Rm in the Complex. Enjoy Upgraded Oak Stairs w/Matching Laminate Flooring Throughout-No Carpet, Potlights, Stainless Steel Appliances & Roller Shades. Upstairs Boasts 3 Spacious Bedrooms, 2 with walk-In Closets & 2 Full Baths. Step Outside Onto 2 Balconies to Soak In the Sun. Yes, There is a Basement w/Cold Cellar To Add Additional Space w/Your Imagination. Easy Access To Highway 400 & Major Mac. Vaughan Mills Mall, Wonderland, Shopping, Restaurants, Schools, Hospital, Vaughan Core Area! Move In Ready!
부동산 특징
- 등록 날짜: Friday, March 01, 2024
- 가상 투어: View Virtual Tour for 79 Carpaccio Avenue
- 도시: Vaughan
- 이웃/동네: Vellore Village
- 중요 교차로: Major Mackenzie / Hwy 400
- 전체 주소: 79 Carpaccio Avenue, Vaughan, L4H 4R5, Ontario, Canada
- 가족실: Laminate, Large Window, W/O To Yard
- 거실: Laminate, Combined W/Dining, Large Window
- 주방: Laminate, Centre Island, Quartz Counter
- 리스팅 중개사: First Class Realty Inc. - Disclaimer: The information contained in this listing has not been verified by First Class Realty Inc. and should be verified by the buyer.













































































