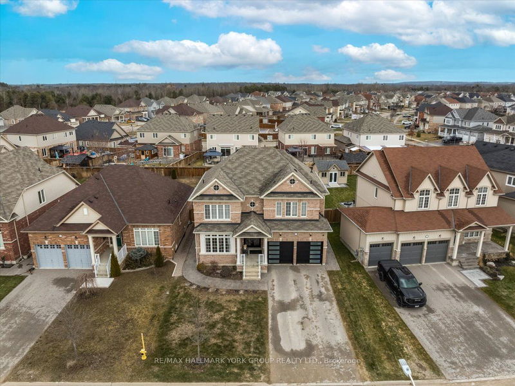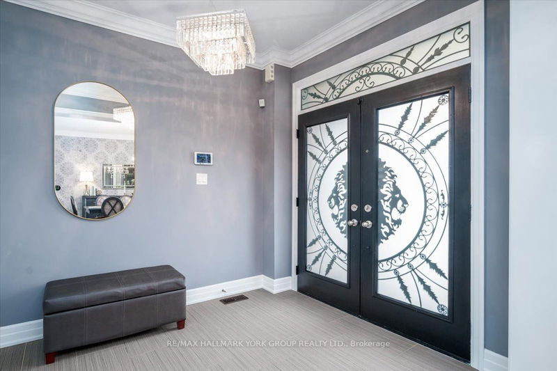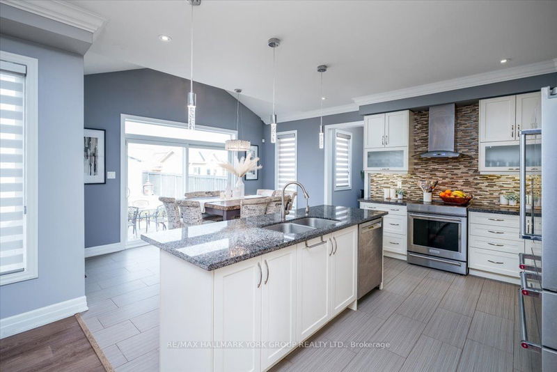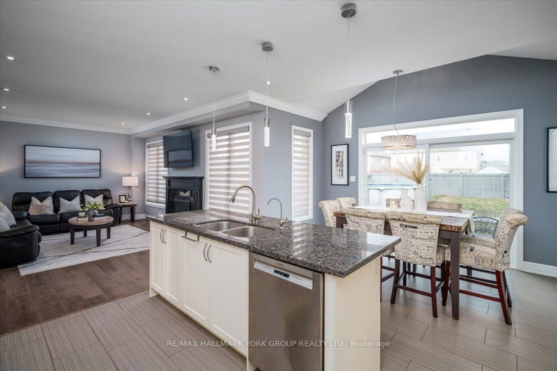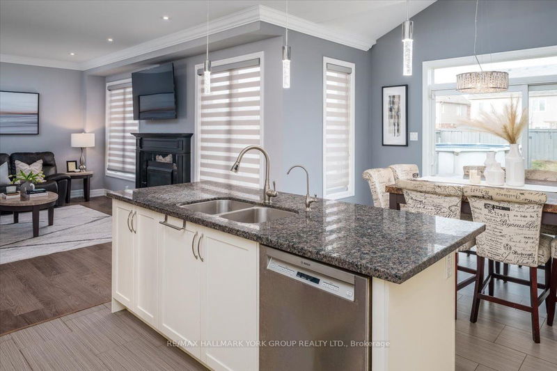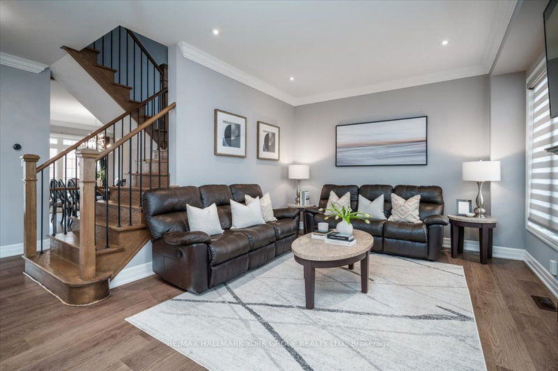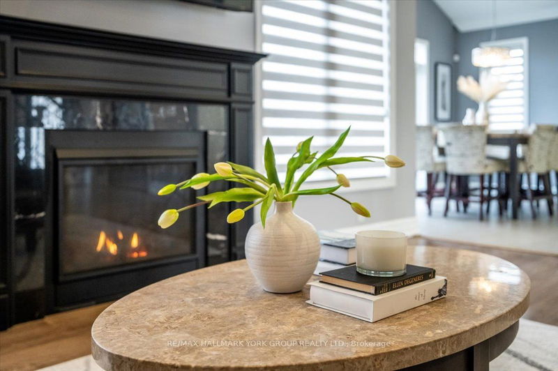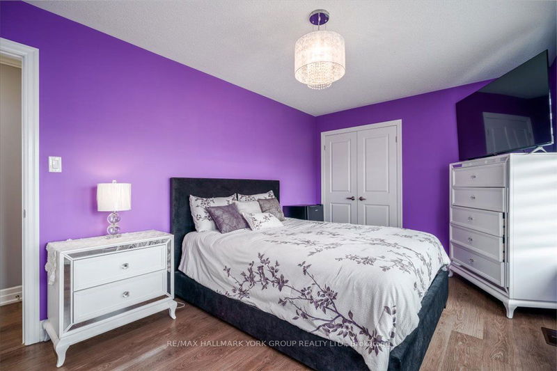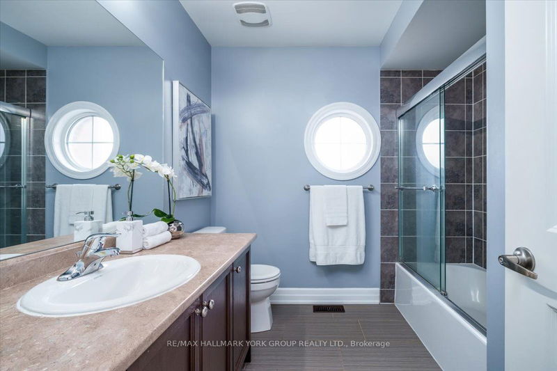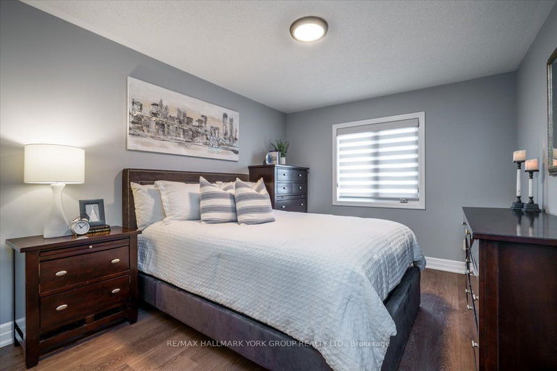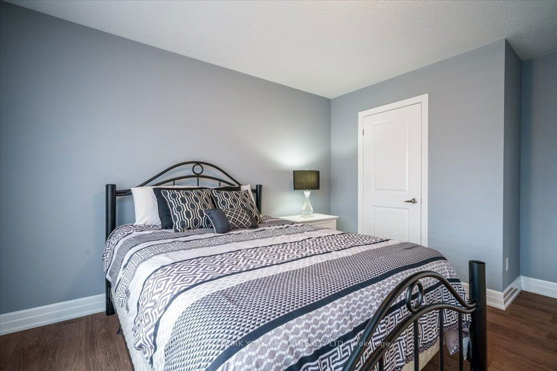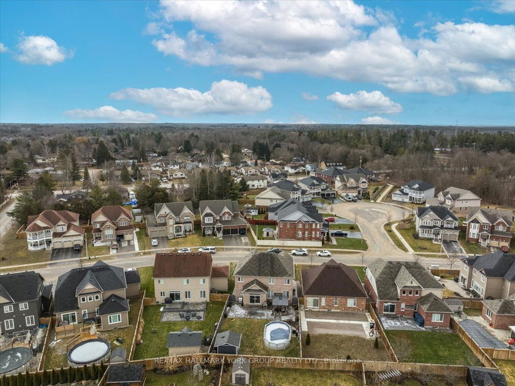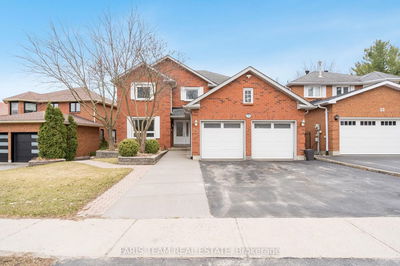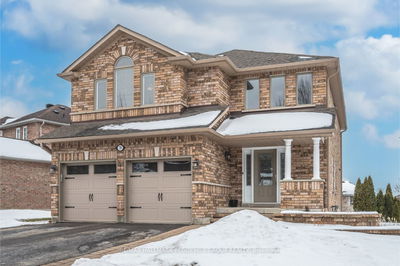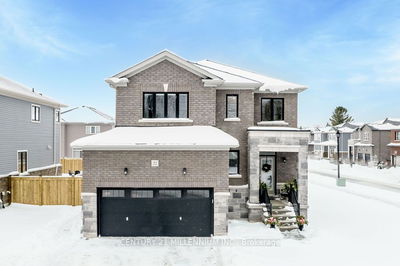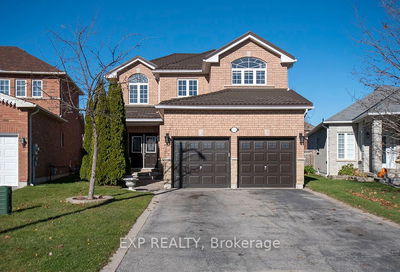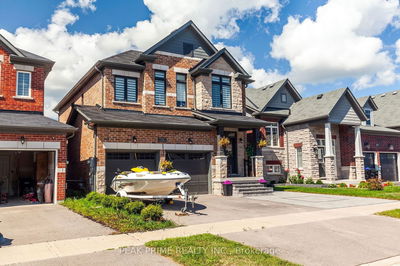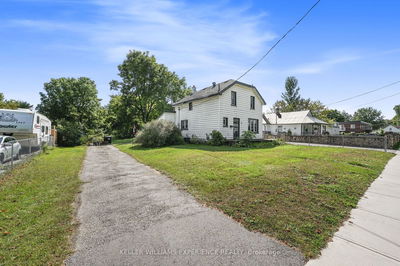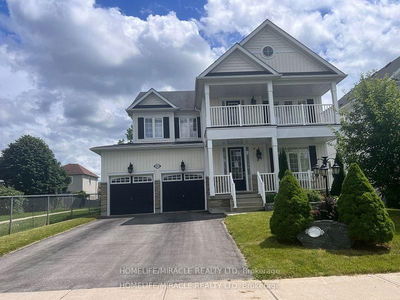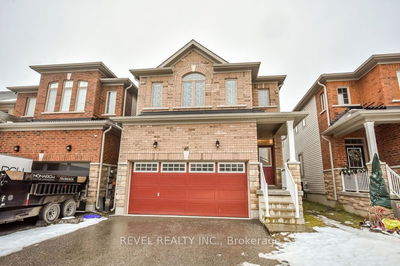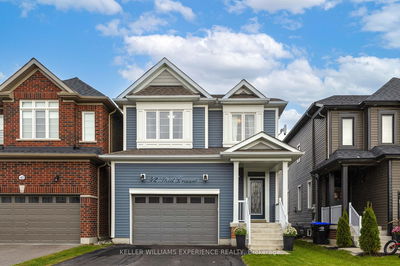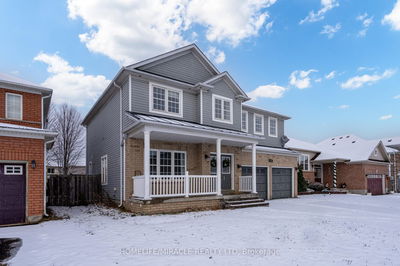Welcome to this stunning 2016-built family home, boasting 9-foot ceilings on the main floors for an airy feel. The spacious open concept kitchen offers pendant lights, backsplash, pot lights, granite counters, crown molding and more! The dining room exudes elegance with an accent wall and a breathtaking chandelier. Ascend to comfort and convenience on the upper level, where you'll discover a well-appointed laundry room and four bedrooms, each adorned with spacious closets. The primary bedroom becomes a haven, featuring a luxurious five-piece ensuite bathroom and an expansive walk-in closet for your indulgence. The basement, framed with a rough-in for a bathroom, offers endless potential. Outside, a large backyard with am above ground pool beckons for gatherings. Upgrades throughout enhance the charm of this open-concept gem situated in a fantastic Angus neighborhood.
부동산 특징
- 등록 날짜: Tuesday, March 05, 2024
- 가상 투어: View Virtual Tour for 17 Mount Crescent
- 도시: Essa
- 이웃/동네: Angus
- 전체 주소: 17 Mount Crescent, Essa, L0M 1B5, Ontario, Canada
- 주방: Ceramic Floor, Backsplash, Granite Counter
- 거실: Laminate, Pot Lights, Fireplace
- 리스팅 중개사: Re/Max Hallmark York Group Realty Ltd. - Disclaimer: The information contained in this listing has not been verified by Re/Max Hallmark York Group Realty Ltd. and should be verified by the buyer.


