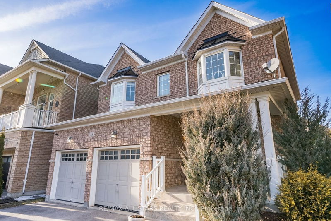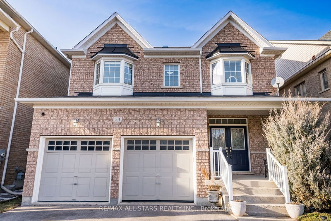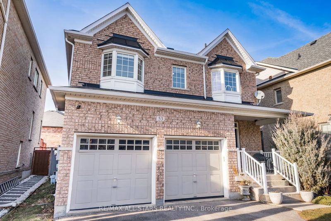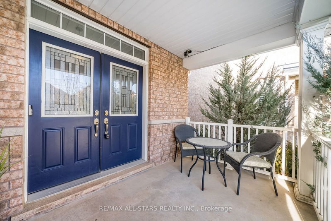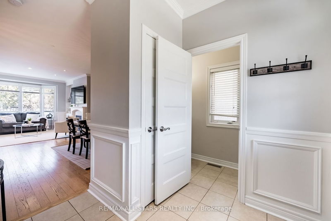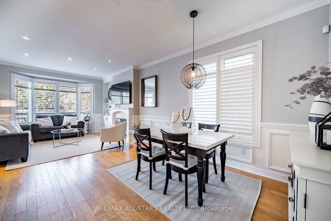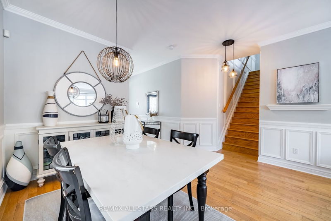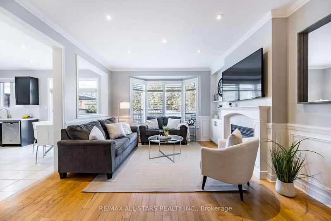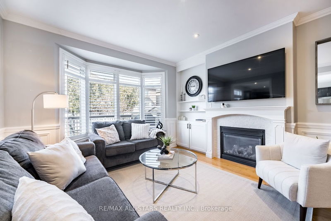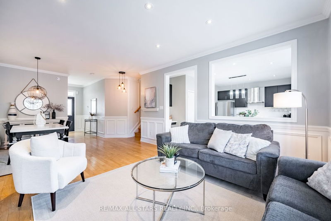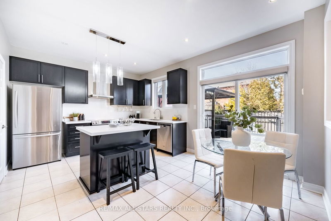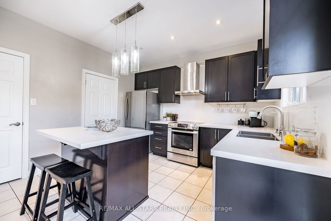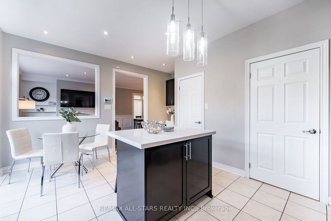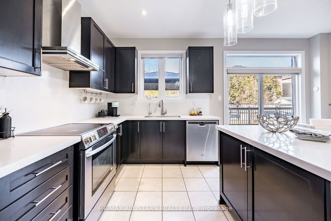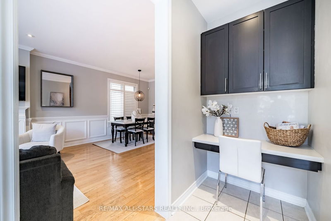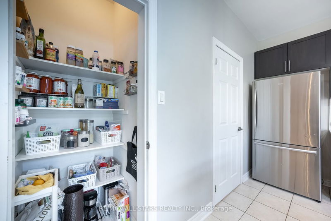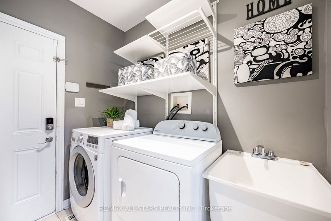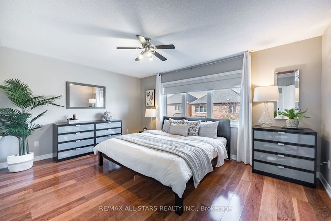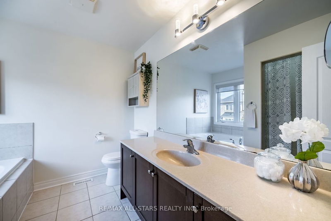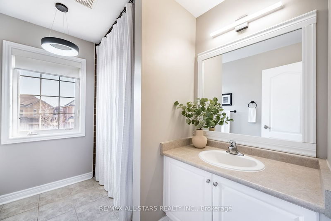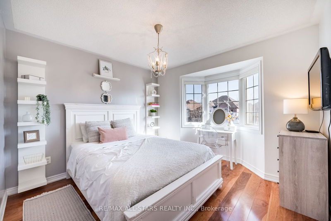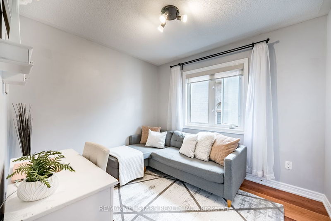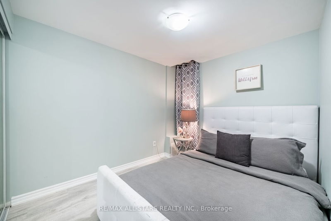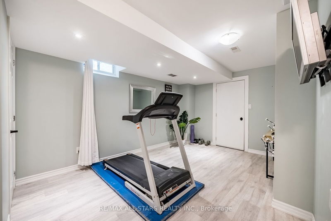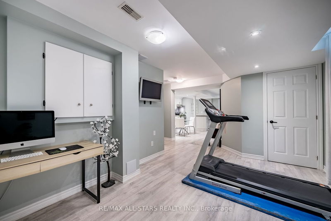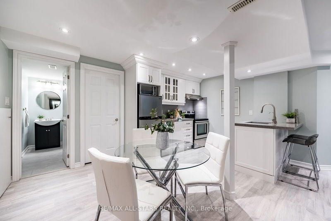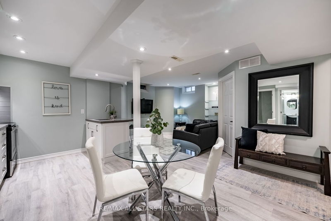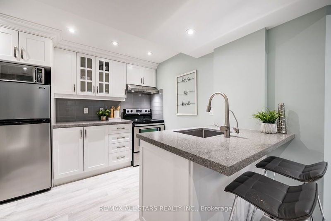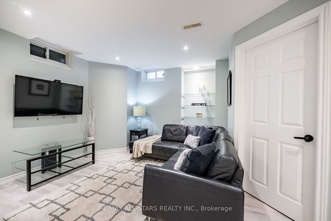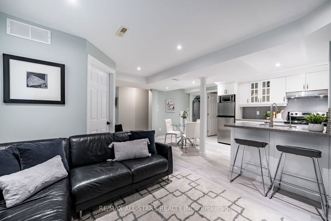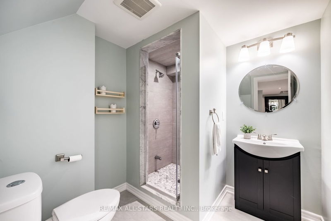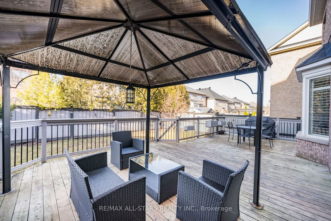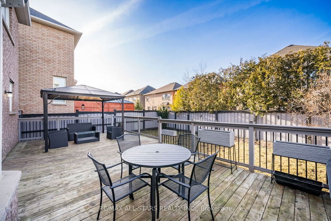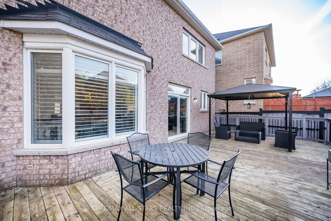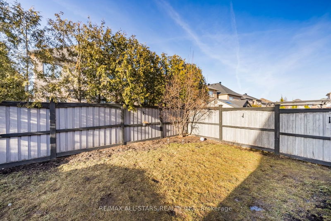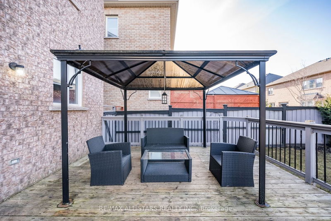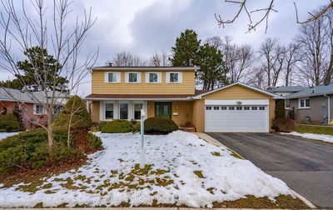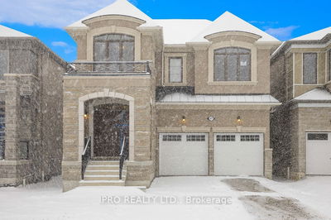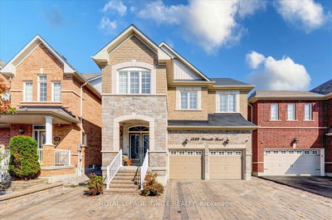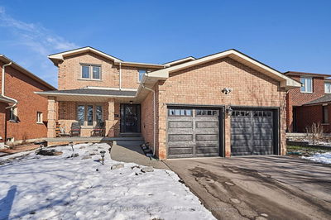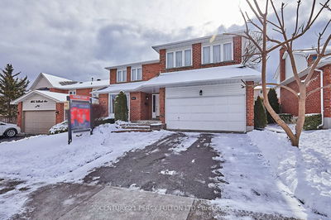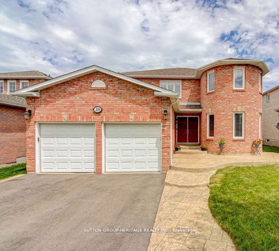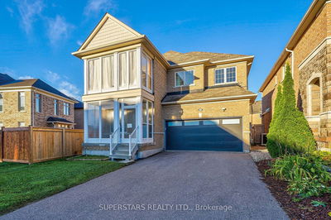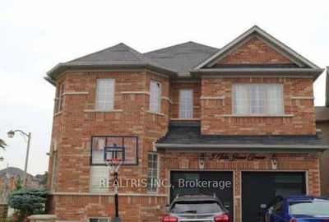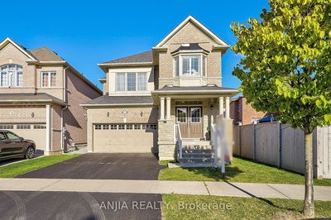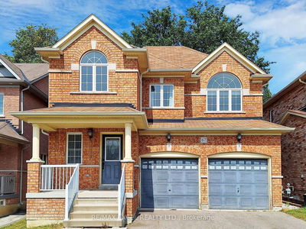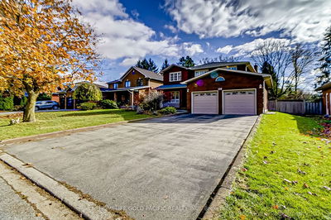Welcome to 53 Maplebank Crescent! This exceptional two-story home boasts 4+1 bedrooms, 4 bathrooms, and a professionally finished basement with a sleek kitchen. Upon entry, you're greeted with brightness and openness. The main level features a gas fireplace, oak floors, custom woodwork, and crown molding. The upgraded kitchen beckons gatherings with stained maple cabinetry, quartz countertops, and a water filtration system. Upstairs, discover 4 bedrooms, including a tranquil primary bedroom with ensuite. The finished basement offers a separate living space with a family room, full kitchen, bedroom, bathroom, and home gym. Outside, the expansive pool-sized backyard, complete with a huge deck, offers endless potential for enjoyment and relaxation.. Conveniently located near Sunnyridge park and Barbara Reid Public School, this home presents endless opportunities for outdoor enjoyment and family convenience. Experience refined living at its finest!
부동산 특징
- 등록 날짜: Tuesday, March 05, 2024
- 가상 투어: View Virtual Tour for 53 Maplebank Crescent
- 도시: Whitchurch-Stouffville
- 이웃/동네: Stouffville
- 중요 교차로: Hoover Park & 10th Line
- 전체 주소: 53 Maplebank Crescent, Whitchurch-Stouffville, L4A 0R8, Ontario, Canada
- 거실: Hardwood Floor, Gas Fireplace, Bay Window
- 주방: Stainless Steel Appl, Quartz Counter, Backsplash
- 주방: Stainless Steel Appl, Breakfast Bar, Quartz Counter
- 리스팅 중개사: Re/Max All-Stars Realty Inc. - Disclaimer: The information contained in this listing has not been verified by Re/Max All-Stars Realty Inc. and should be verified by the buyer.

