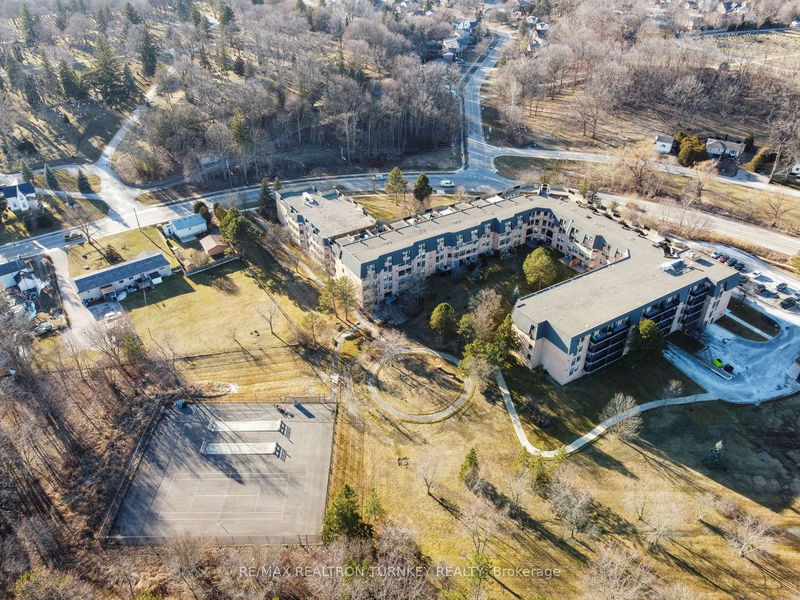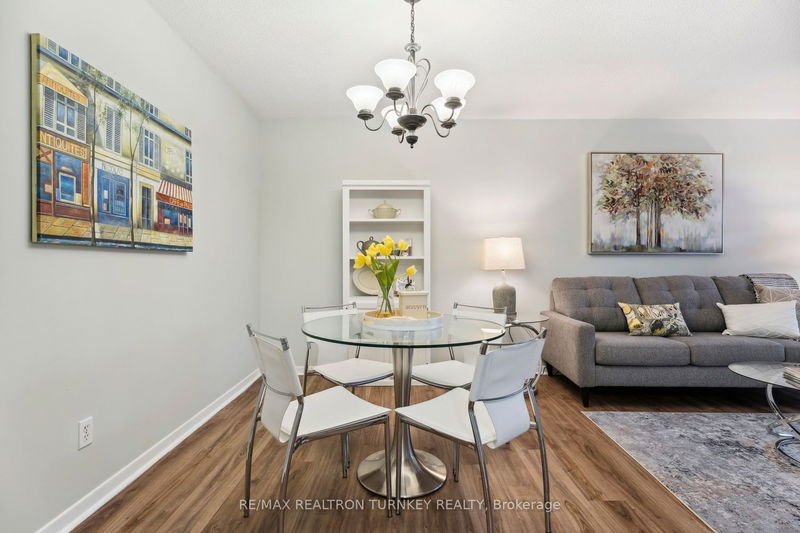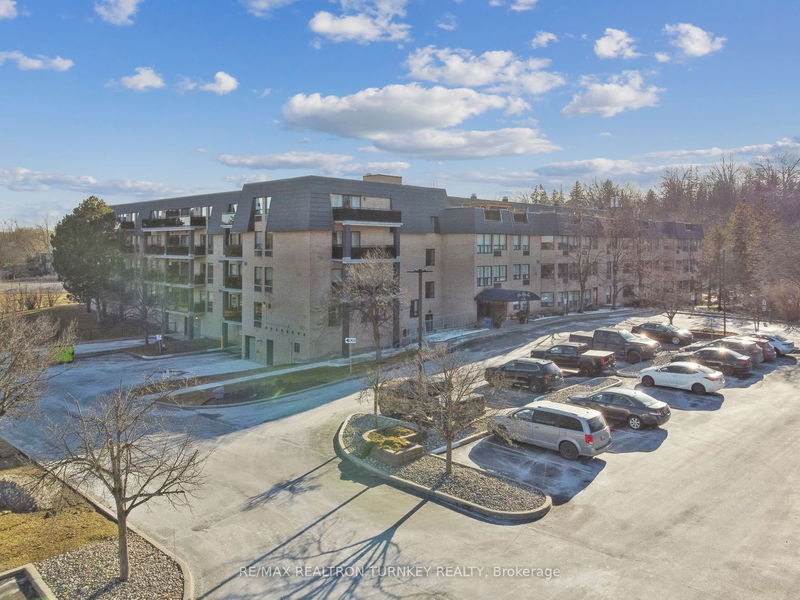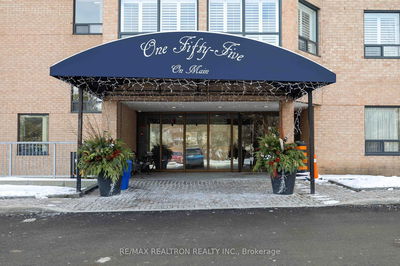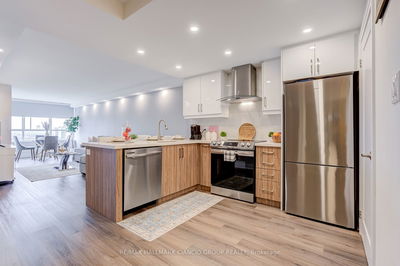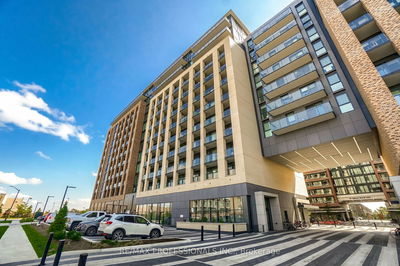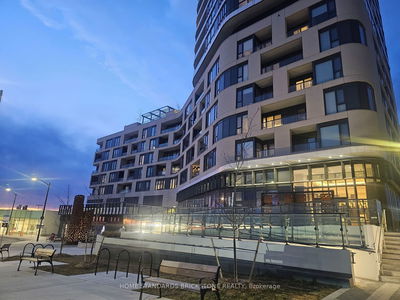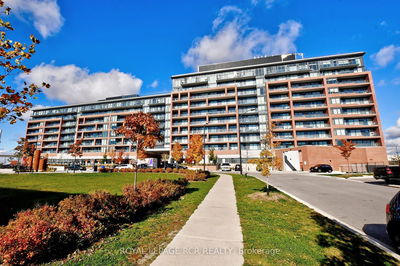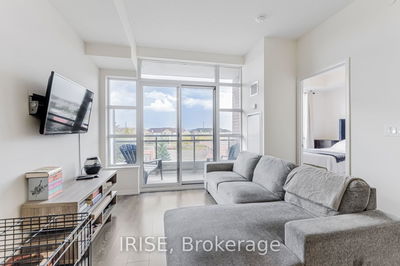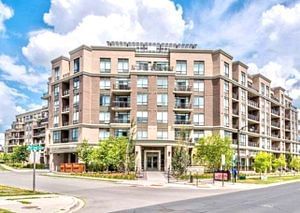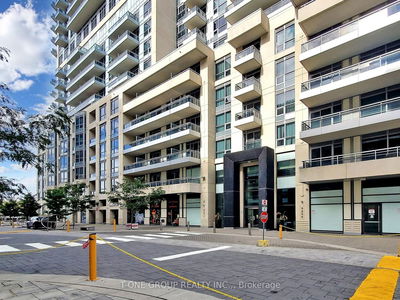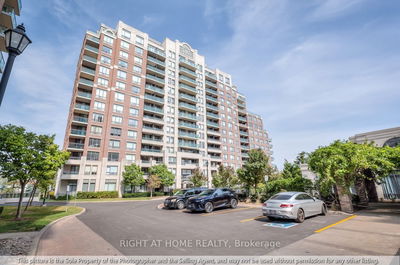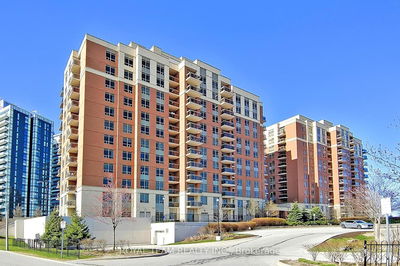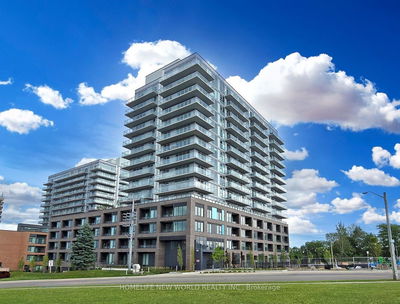Stunning, Fully-Renovated, Open Concept (approx 900 sf) Floor Plan with 2 Walk-Outs to Private, Ground Level Terrace/Patio in High Demand Heritage North Bldg on Newmarket's Historic Main St! Upgraded & Freshly Painted Thru/out in 20 w Luxury Vinyl Plank Flooring! Modern White Kitchen w Quartz Counters, Huge Ctr Island & SS Appliances! Renovated Bathrm w Quartz Countertop & Frameless glass Shower. Bright Primary Bedrm w W/O to Terrace & 4 Piece Semi-Ensuite Bathrm. Convenient Ensuite Laundry Rm w Additional Storage! 2 W/O's from Living Rm & Primary Bedroom to Open Terrace & Patio w Privacy Fence - BBQs Allowed! Shows a 10+!! **UNIT IS CLOSE TO ELEVATOR & UNDERGROUND PARKING SPACE! Come & Enjoy this picturesque 10 Acre property w Tennis Court, Playground, Party Rm w BBQ Patio, Exercise, Games & Hobby Rms, Sauna, Common Laundry Rm & Library! Walk to Downtown Main St Nmkt Shops & Amenities, Fairy Lake, Walking Trails + more! Easy Access to GO Transit, Hwy 404, Hospital & Community Ctr!
부동산 특징
- 등록 날짜: Tuesday, March 05, 2024
- 가상 투어: View Virtual Tour for 126-155 Main Street N
- 도시: Newmarket
- 이웃/동네: Bristol-London
- 전체 주소: 126-155 Main Street N, Newmarket, L3Y 8C2, Ontario, Canada
- 주방: Quartz Counter, Centre Island, Stainless Steel Appl
- 거실: Vinyl Floor, W/O To Terrace, Window
- 리스팅 중개사: Re/Max Realtron Turnkey Realty - Disclaimer: The information contained in this listing has not been verified by Re/Max Realtron Turnkey Realty and should be verified by the buyer.


