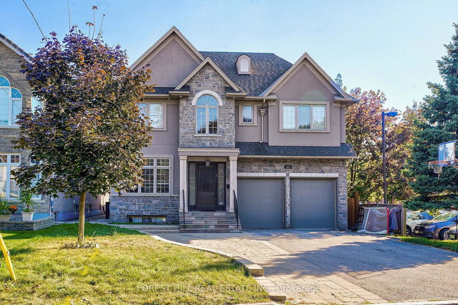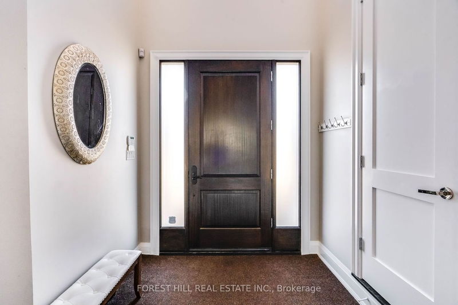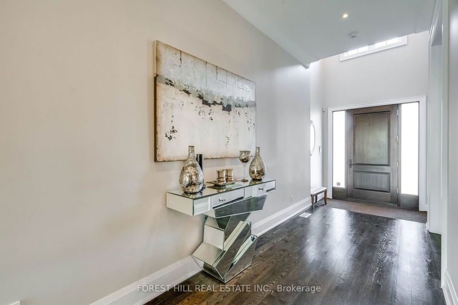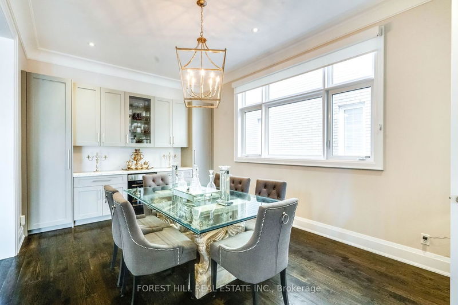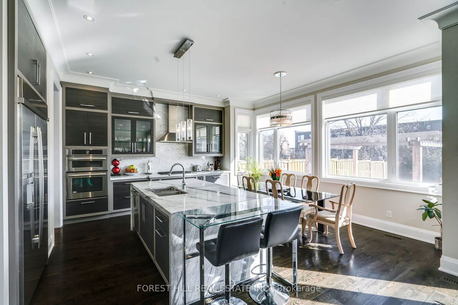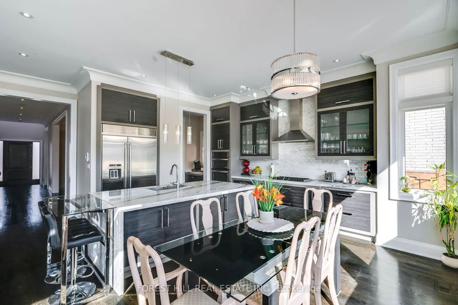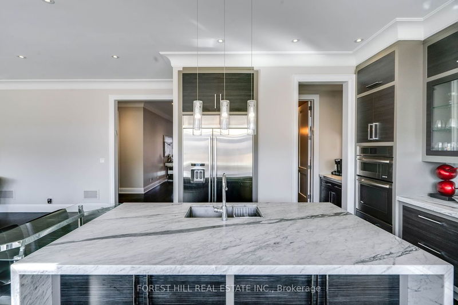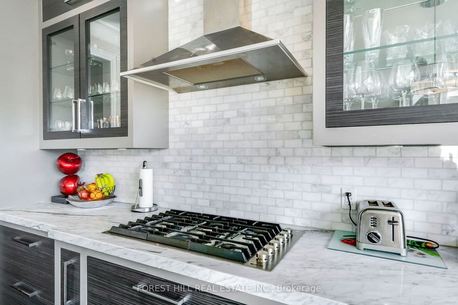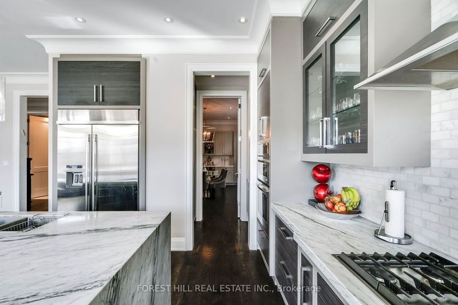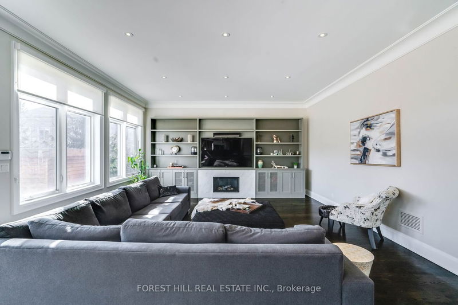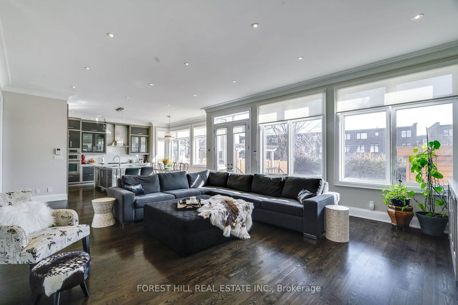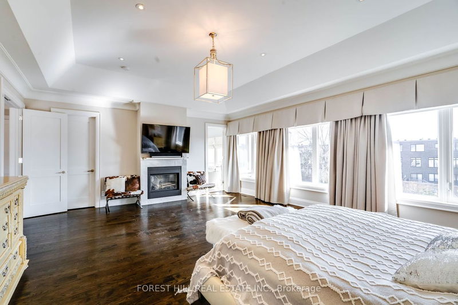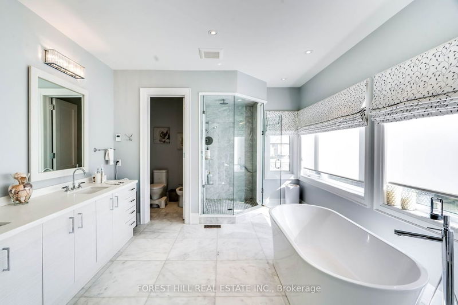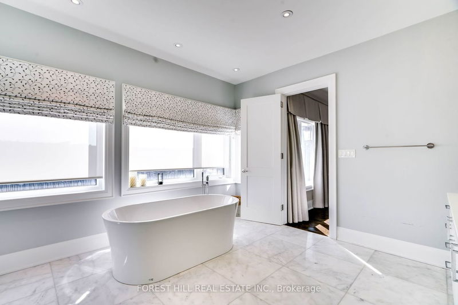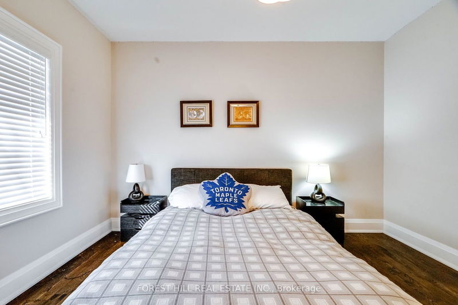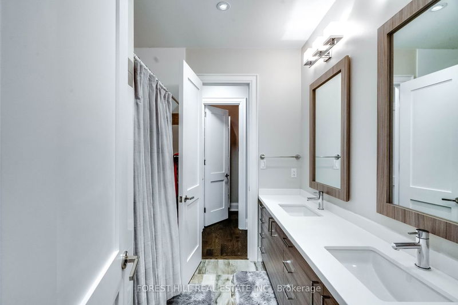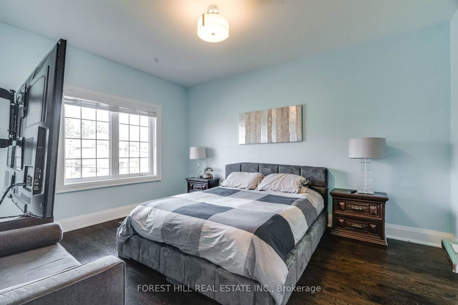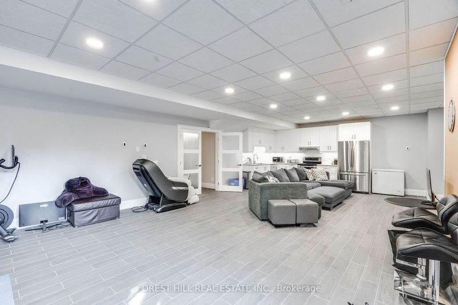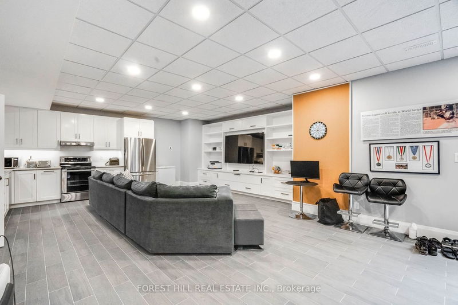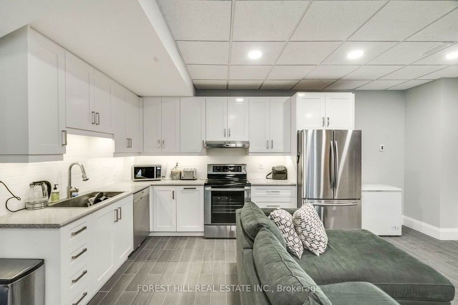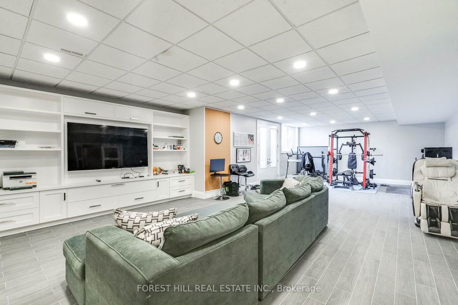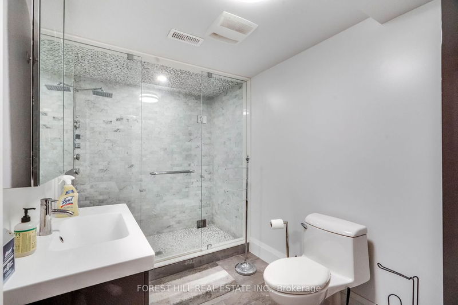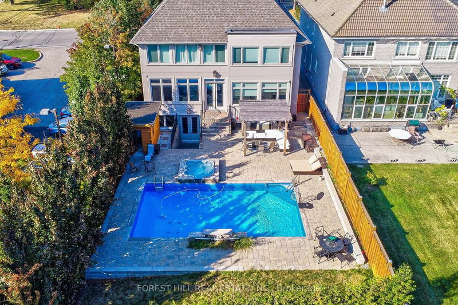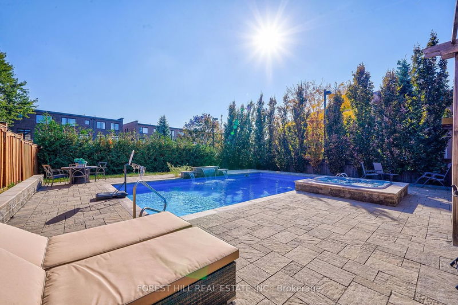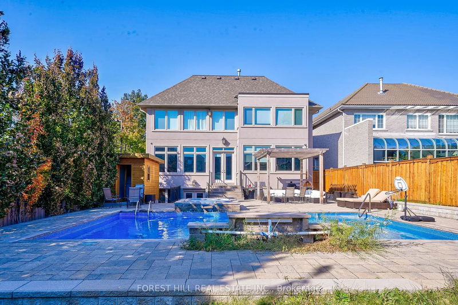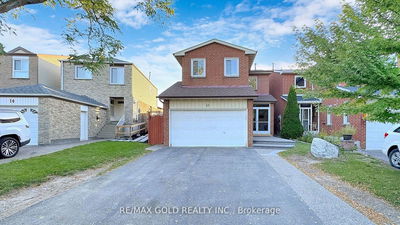Nestled in the Sought after Beverley Glen neighborhood, this custom-built house boasts 4+1 bedrooms and 5 bathrooms across 4000 sq ft. Luxurious touches abound with custom cabinetry, pot lights, and built-ins throughout. The modern kitchen features top-of-the-line appliances, granite counters, and a gas stove top. A spacious living room houses a gas fireplace, while a main floor office and mudroom add practicality. Outside, a backyard oasis awaits with an inground saltwater pool, jacuzzi, pergola, and cabana. Upstairs, four bedrooms include a lavish primary suite with fireplace and spa-like ensuite. A professionally finished walkout basement offers additional space, including a second kitchen and direct pool access. With easy access to amenities and the 407, this home promises comfort, elegance, and convenience in one of the most desirable neighborhoods.
부동산 특징
- 등록 날짜: Wednesday, March 06, 2024
- 가상 투어: View Virtual Tour for 267 King High Drive
- 도시: Vaughan
- 이웃/동네: Beverley Glen
- 전체 주소: 267 King High Drive, Vaughan, L4J 3N3, Ontario, Canada
- 가족실: Open Concept, Hardwood Floor, B/I Bookcase
- 주방: Marble Counter, B/I Appliances, O/Looks Pool
- 리스팅 중개사: Forest Hill Real Estate Inc. - Disclaimer: The information contained in this listing has not been verified by Forest Hill Real Estate Inc. and should be verified by the buyer.

