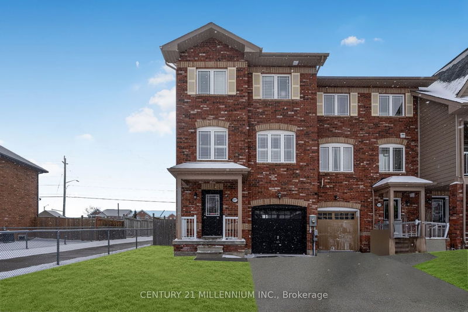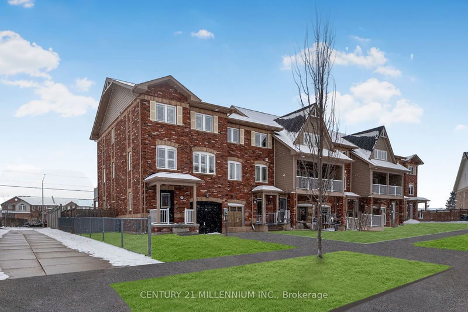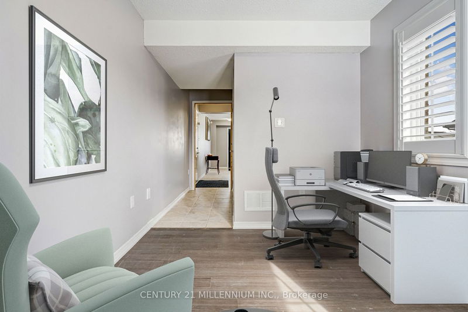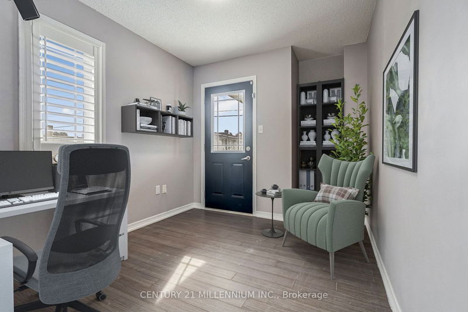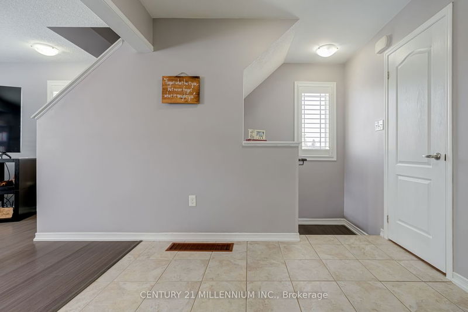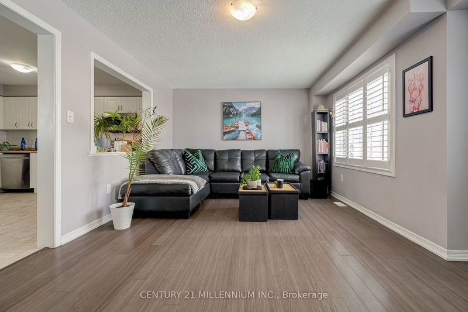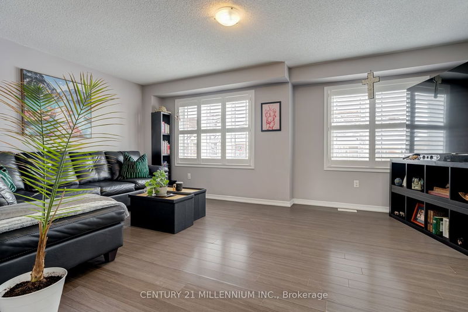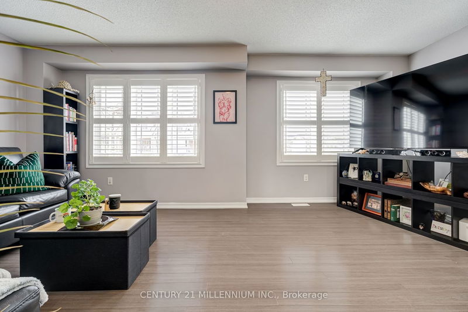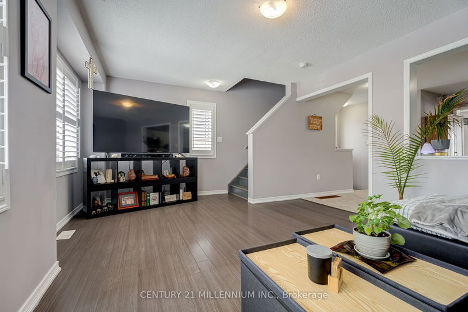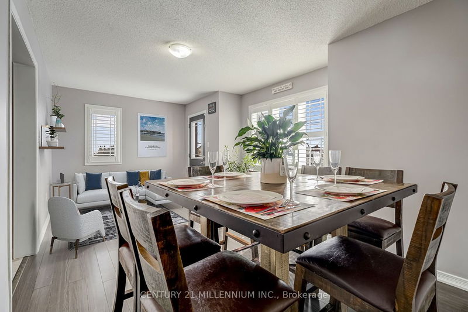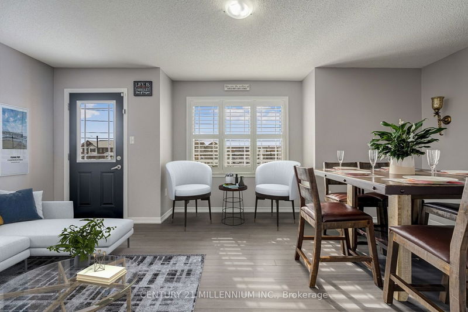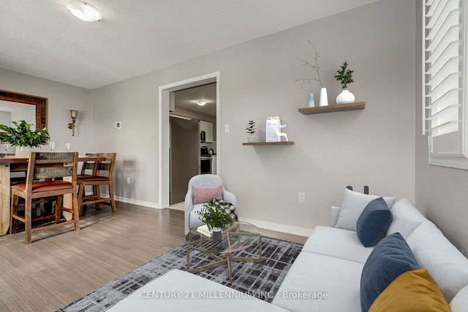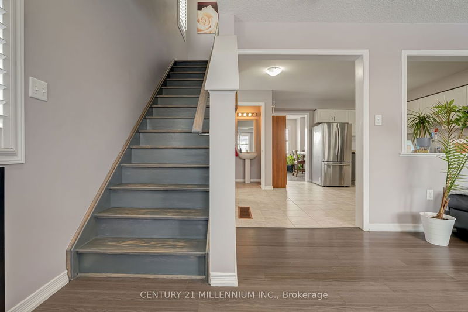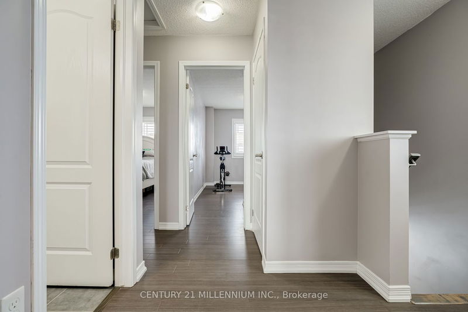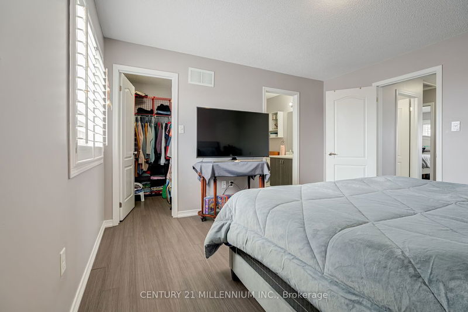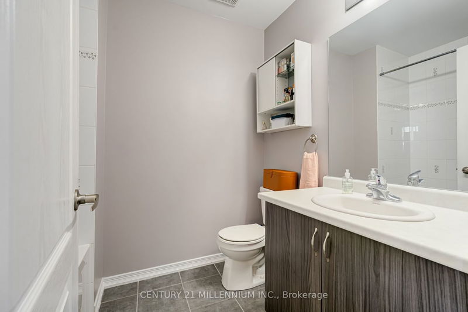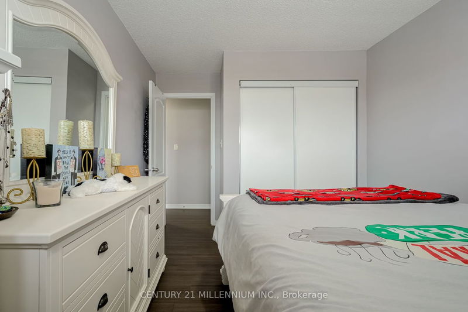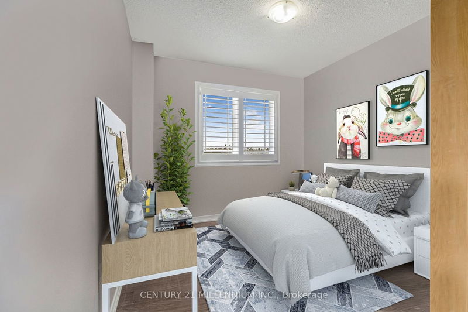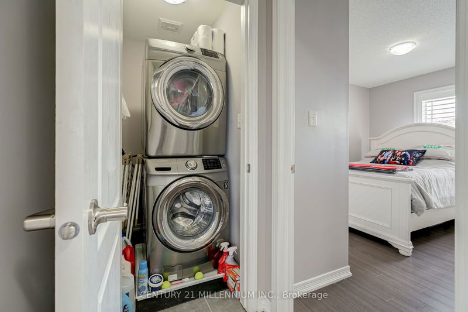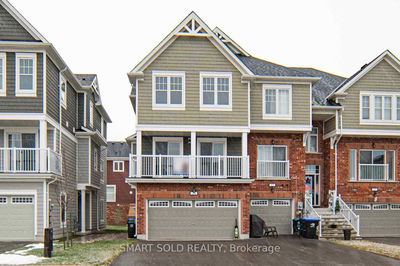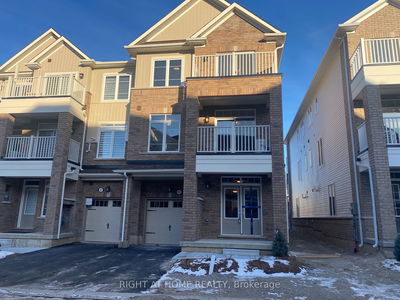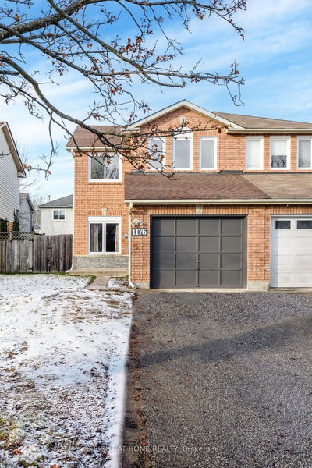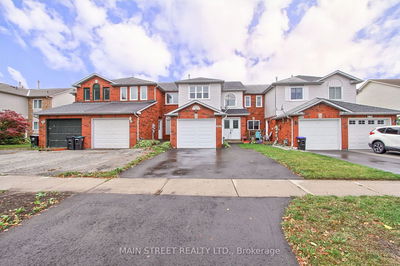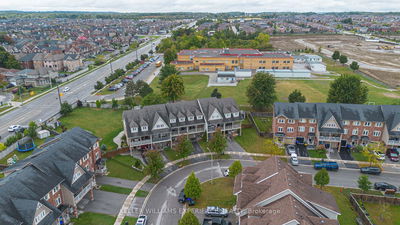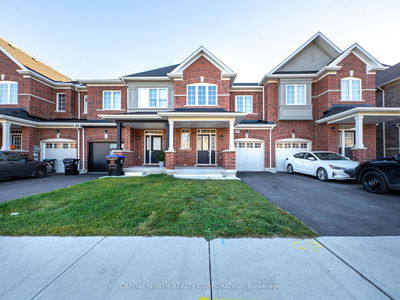The total pkg w/ this Executive freehold end unit (like Semi) private deep yard backing onto no homes in beach town of Innisfill. Start check off all your wants w/ 2 car driveway w/ Tandem 2 car garage fitting 4 cars w/ interior access to home. Pride of ownership when you first step in the bright spacious foyer. Barn door to Ground floor multi purpose Rec room, home office, workout, or play rm. Finished w/ California shutrs & laminate flrs, refinished Hw staircases t-out. The XL 2nd level offers endless living space w/ its Living/dining combo w/o to a private sundeck & view of yard. Family sz eat in modrn kitch s/s appliances flows to additional XL family rm wrapped w/windows & finished w/ lam flrs. Convenient bdrm level laundry rm, consistent lam flrs t-out. 2 teenage sz bdrms & king sz primary retreat feat w/i closet & a private 4pc ensuite. Min to the the beach/ park, playground, boat launch schools, Sports park, shopping amenities along Innisfil Beach Rd & jump onto Hwy 400.
부동산 특징
- 등록 날짜: Wednesday, March 06, 2024
- 가상 투어: View Virtual Tour for 1277 Coleman Crescent
- 도시: Innisfil
- 이웃/동네: Alcona
- 중요 교차로: Innisful Beach Road & St Johns
- 전체 주소: 1277 Coleman Crescent, Innisfil, L9S 0G6, Ontario, Canada
- 주방: Ceramic Floor, Stainless Steel Appl, Open Concept
- 거실: Laminate, California Shutters, W/O To Sundeck
- 가족실: Laminate, California Shutters, Open Concept
- 리스팅 중개사: Century 21 Millennium Inc. - Disclaimer: The information contained in this listing has not been verified by Century 21 Millennium Inc. and should be verified by the buyer.

