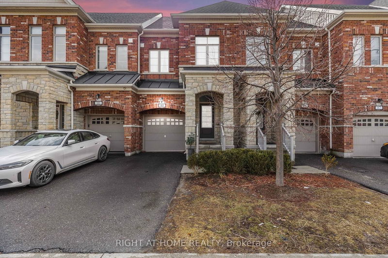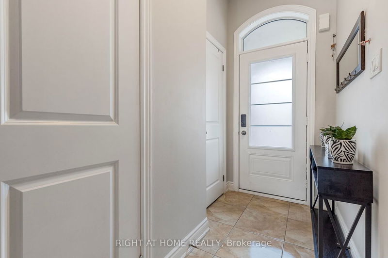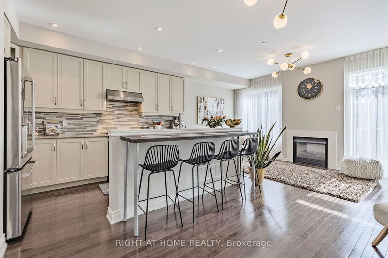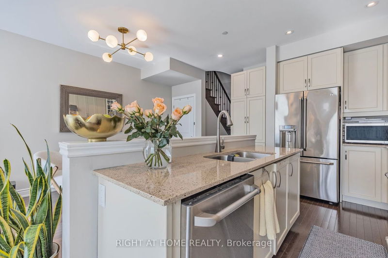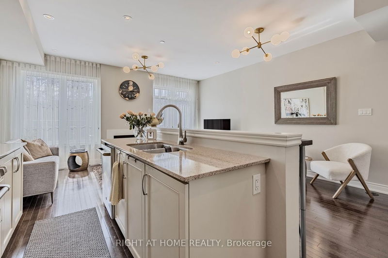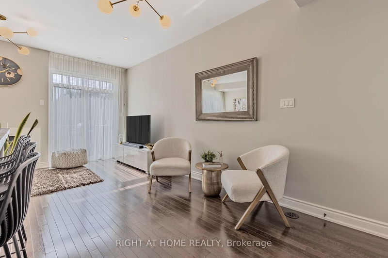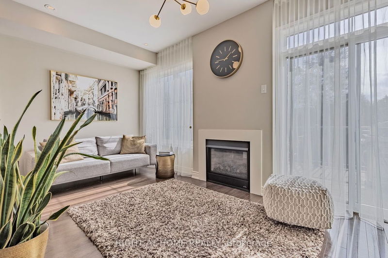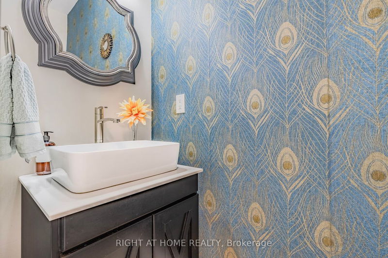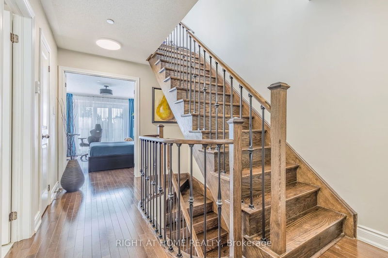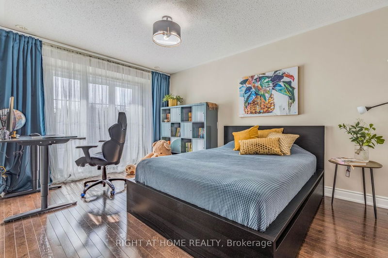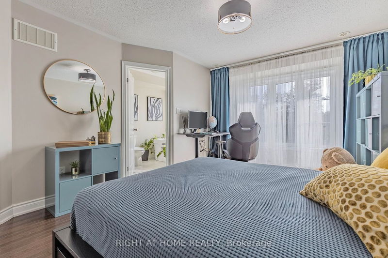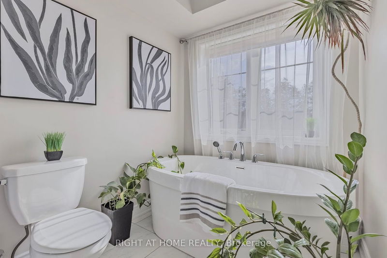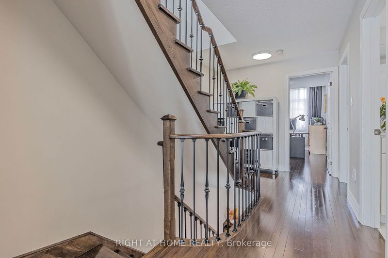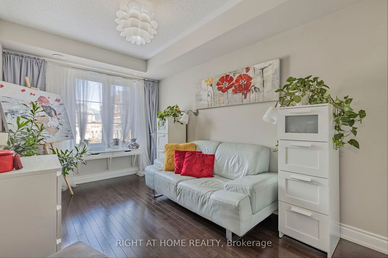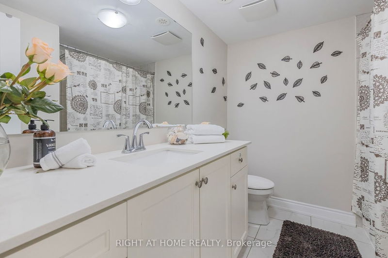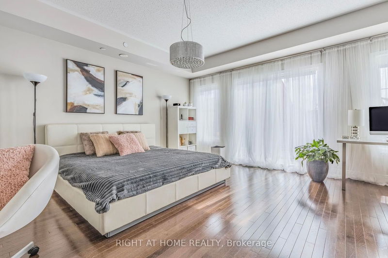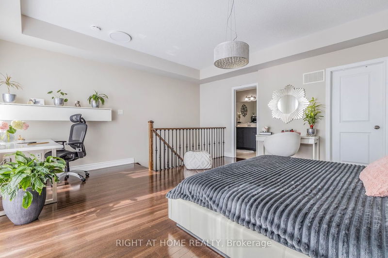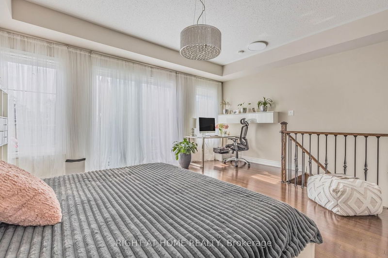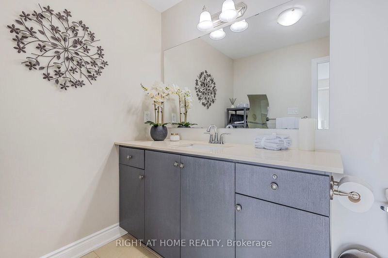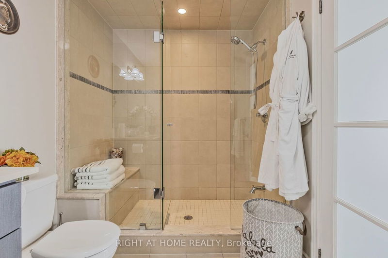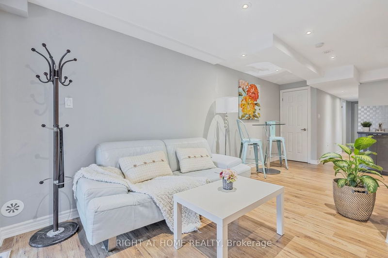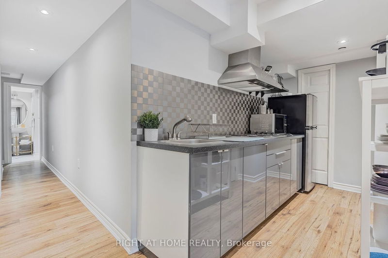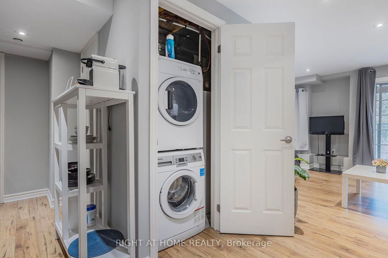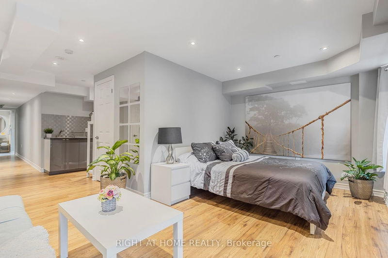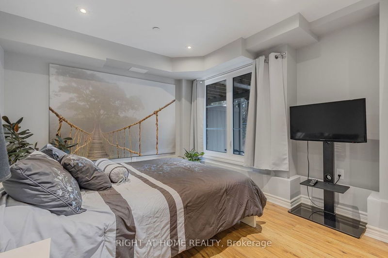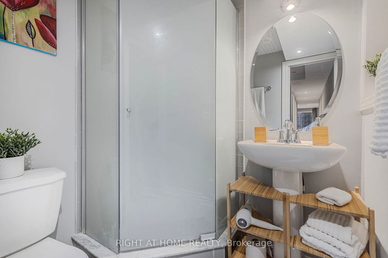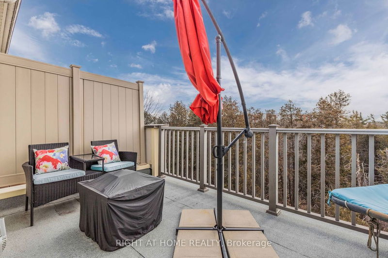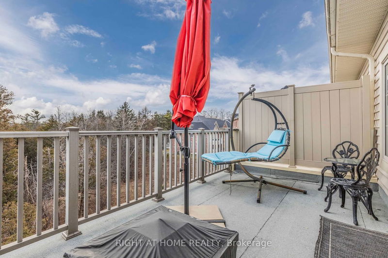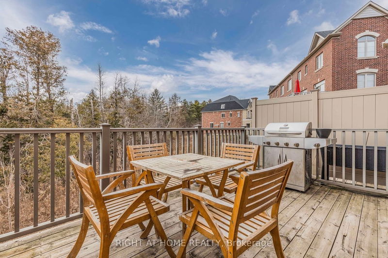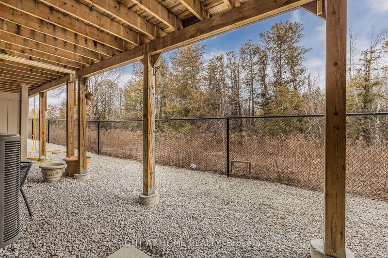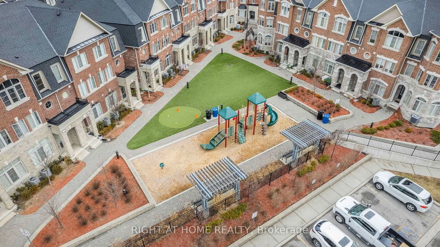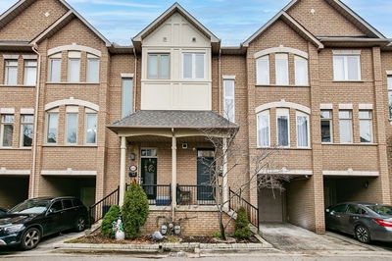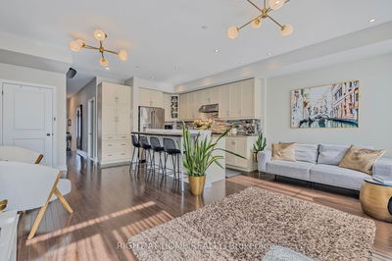Executive 3 Storie Townhome with RAVINE view and completely separate FINISHED Ground Level Apartment. Ideal for multigenerational family. 5 Bdrm & 5 Wshr, TWO kitchens, TWO Laundries, TWO Large Terraces Facing South. TWO Primary Bedrooms With En-Suites & Walk-In Closets! Very Bright And Spacious. About 2500 sq ft of finished space. Open Concept Main Floor Ideal For Entertaining. Stunning Eat-In Kitchen Walk Out to Deck Equipped with gas line for BBQ. 9'Ceilings on main, Hardwood Floor Throughout 3 floors, Ample Storage Space. New Paint, New Lights, Potlights on Main Floor. Access to the garage from home. Walking Distance to Supermarkets, Public Transit, Shopping, Banks & Restaurants, Golf Club, Maple Go Station. Close to future Community Center. Minutes Drive to HWY 400 & 404. Cheerful Playground, Mini golf, Plenty of Visitors Parking on Site. Great schools in the area (zoned for Anne Frank PS). Unit Has It All for your perfect family life! Could be sold furnished.
부동산 특징
- 등록 날짜: Wednesday, March 06, 2024
- 가상 투어: View Virtual Tour for 89-1331 Major Mackenzie Drive W
- 도시: Vaughan
- 이웃/동네: Patterson
- 중요 교차로: Dufferin & Major Mackenzie
- 전체 주소: 89-1331 Major Mackenzie Drive W, Vaughan, L6A 4W4, Ontario, Canada
- 주방: Quartz Counter, Stainless Steel Appl, Eat-In Kitchen
- 거실: Hardwood Floor, Open Concept, O/Looks Family
- 가족실: Hardwood Floor, Gas Fireplace, W/O To Terrace
- 거실: Open Concept, Laminate, W/O To Ravine
- 주방: B/I Appliances, Laminate
- 리스팅 중개사: Right At Home Realty - Disclaimer: The information contained in this listing has not been verified by Right At Home Realty and should be verified by the buyer.

