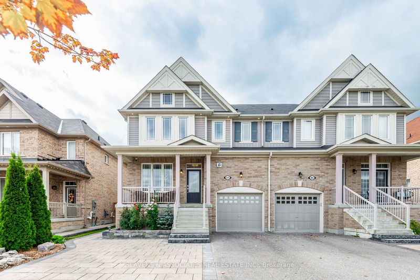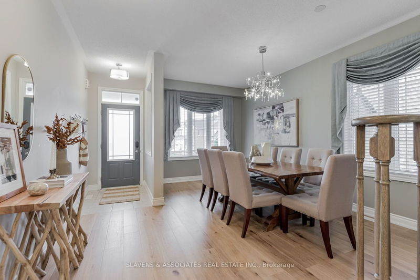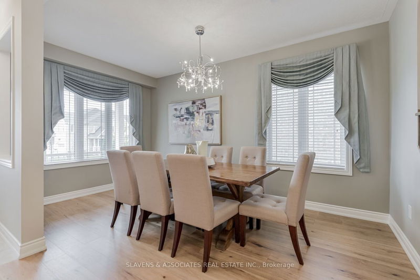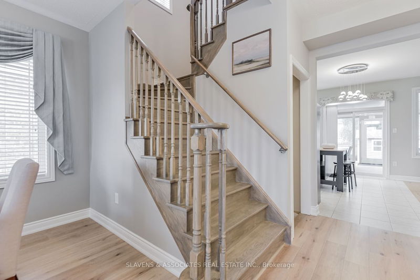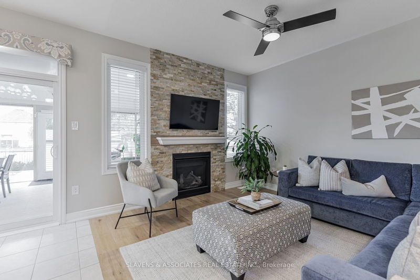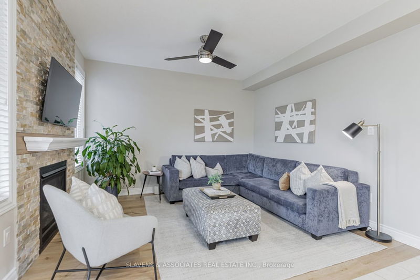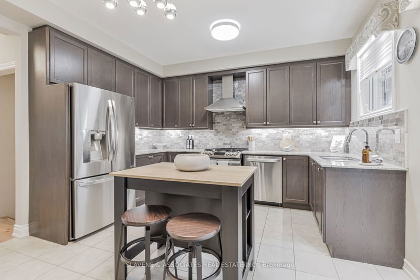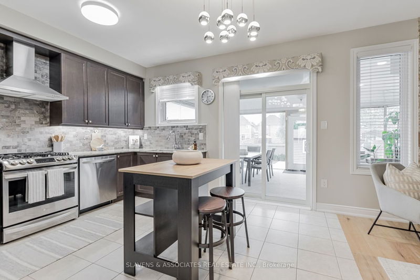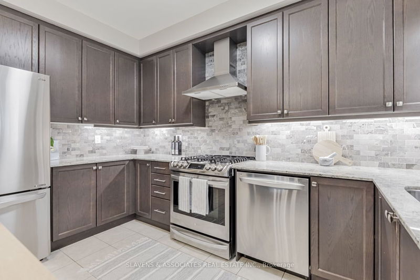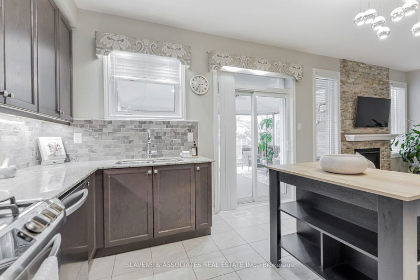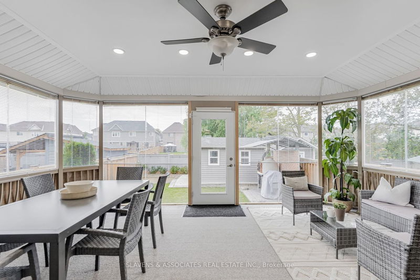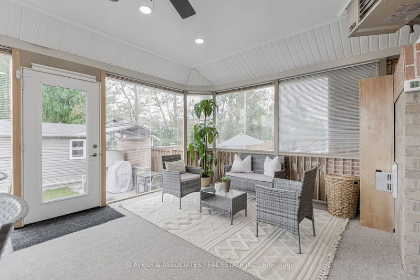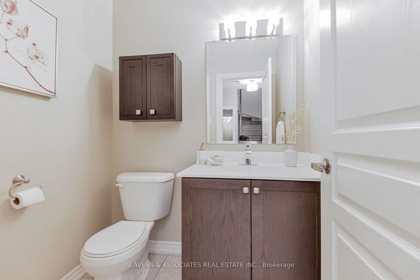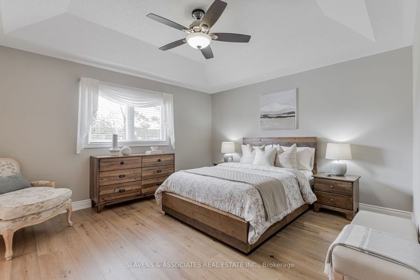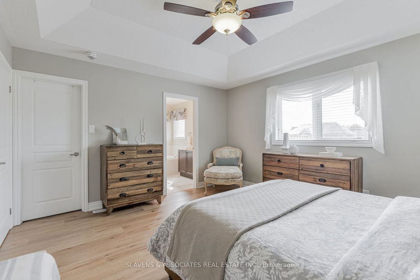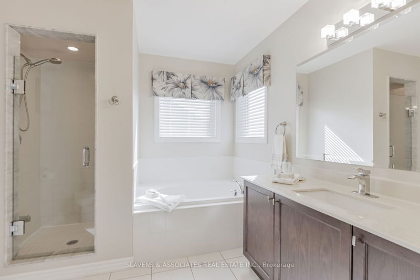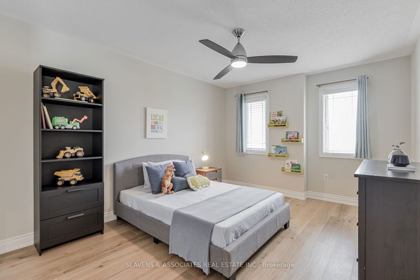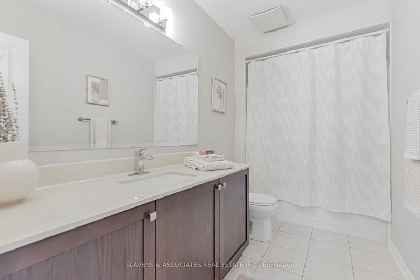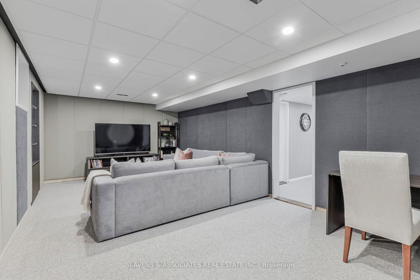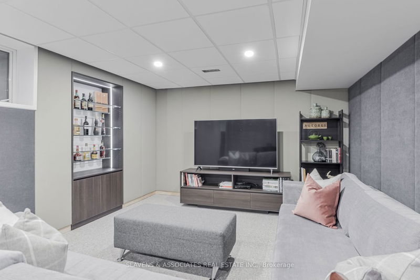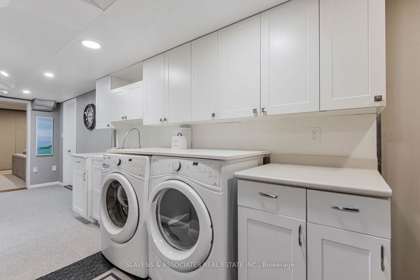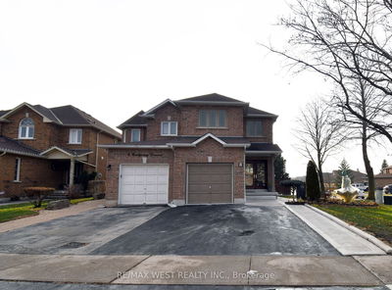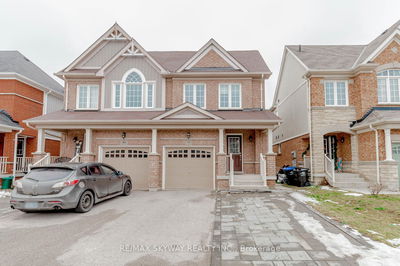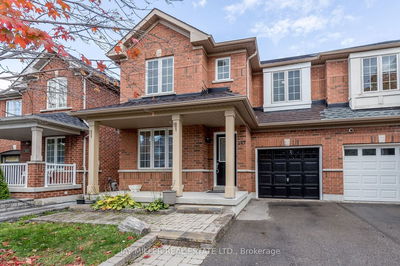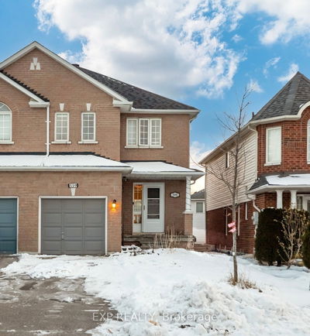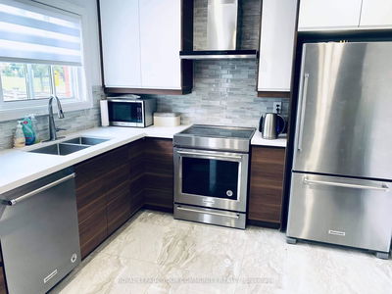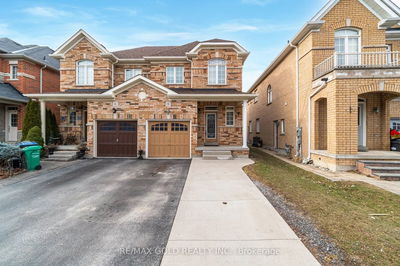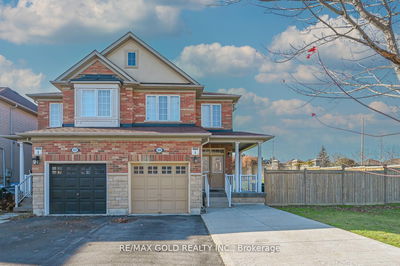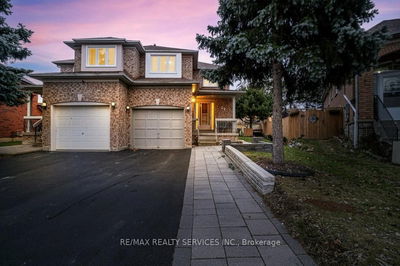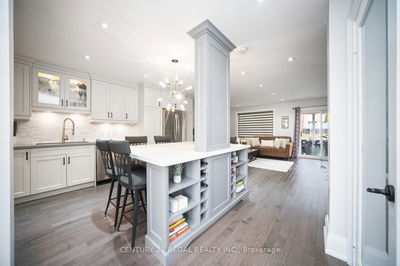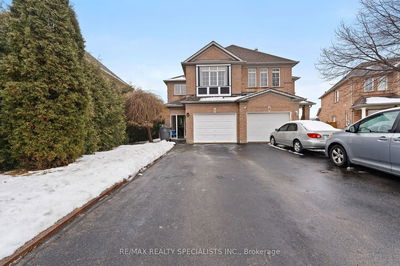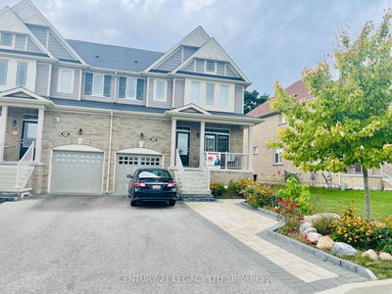Get ready to be charmed by 84 Sydie Lane. As you step inside, be greeted by a spacious dining area ready for all your future family gatherings. The kitchen? A chef's dream with sleek granite countertops and stainless steel appliances. Not to mention, a seemless flow into the living room and 4 season sunroom, perfect for sipping your morning coffee year round. The spacious primary bedroom features an ensuite complete with soaker tub and walk-in closet. The remaining 2 bedrooms also offer sizable layouts. The basement? It's uniquely finished, multi purpose space - think home theater, man cave, office space or rec room. The garage? Yep, it's heated for your car's comfort. Both front and back yards have been professionally landscaped and include a large storage shed, wood burning oven and covered cooking area. Extra perk: You're just a hop, skip, and a jump from parks, shopping, and delicious restaurants. This home is ready to embrace its next chapter - could it be you?
부동산 특징
- 등록 날짜: Thursday, March 07, 2024
- 가상 투어: View Virtual Tour for 84 Sydie Lane
- 도시: New Tecumseth
- 이웃/동네: Tottenham
- 전체 주소: 84 Sydie Lane, New Tecumseth, L0G 1W0, Ontario, Canada
- 주방: Open Concept, Stainless Steel Appl, Granite Counter
- 거실: Gas Fireplace, Hardwood Floor
- 리스팅 중개사: Slavens & Associates Real Estate Inc. - Disclaimer: The information contained in this listing has not been verified by Slavens & Associates Real Estate Inc. and should be verified by the buyer.

