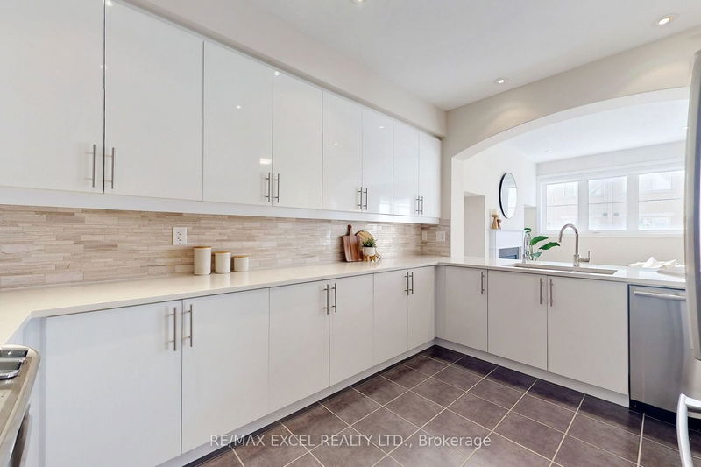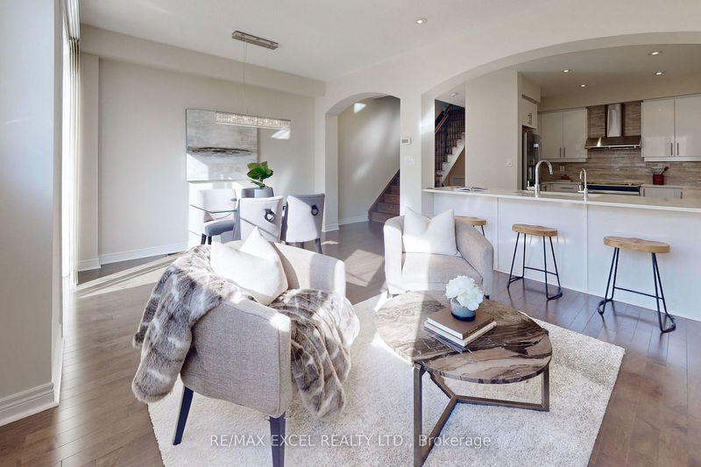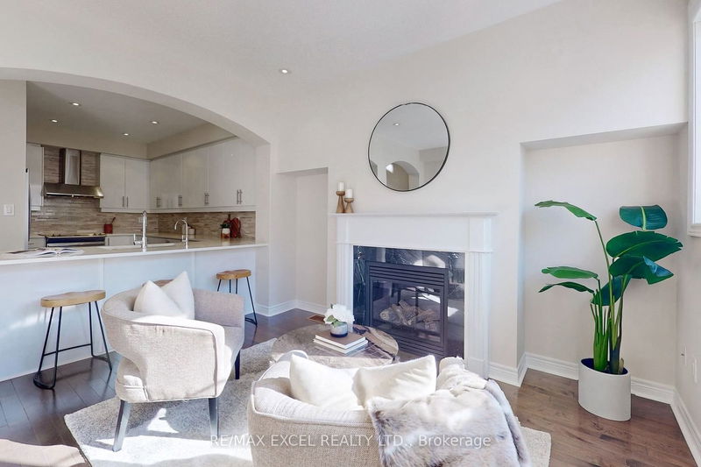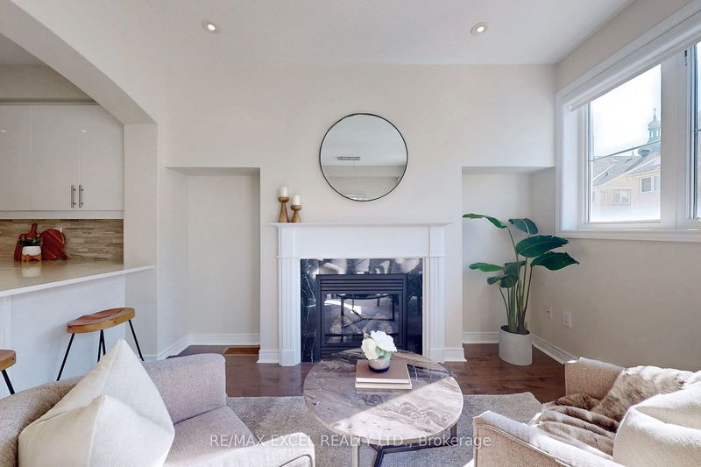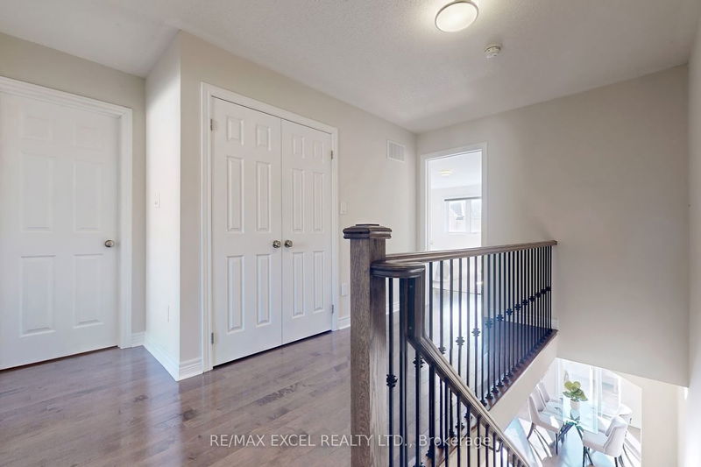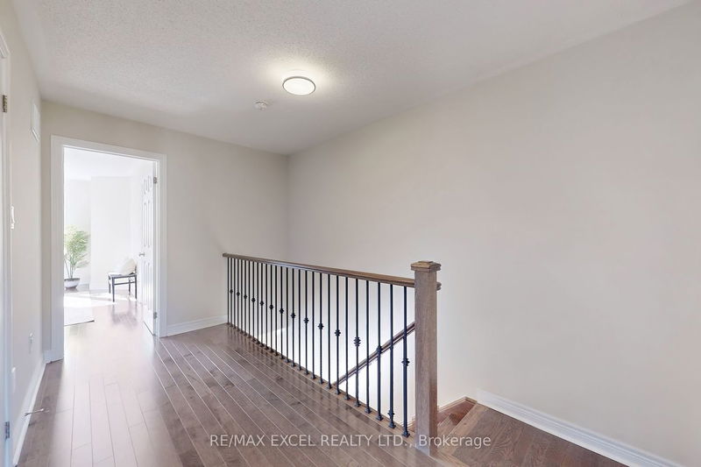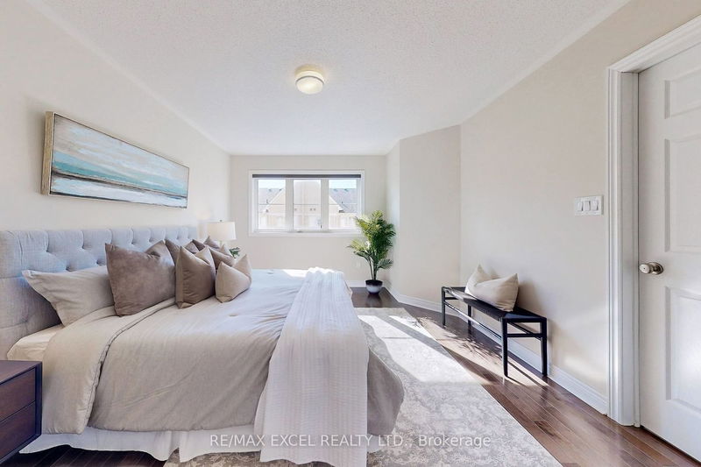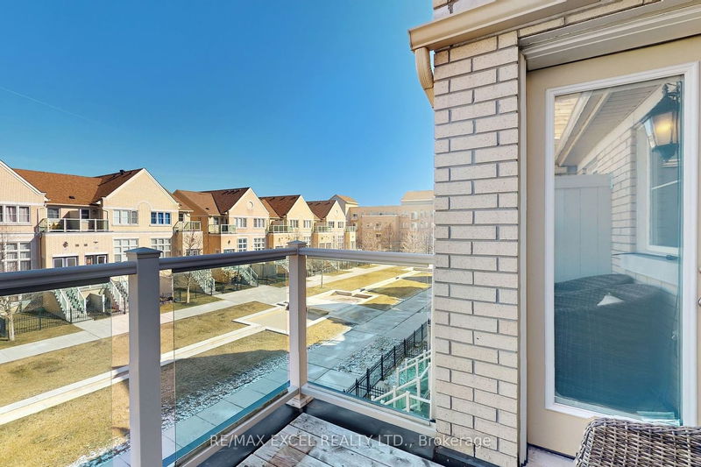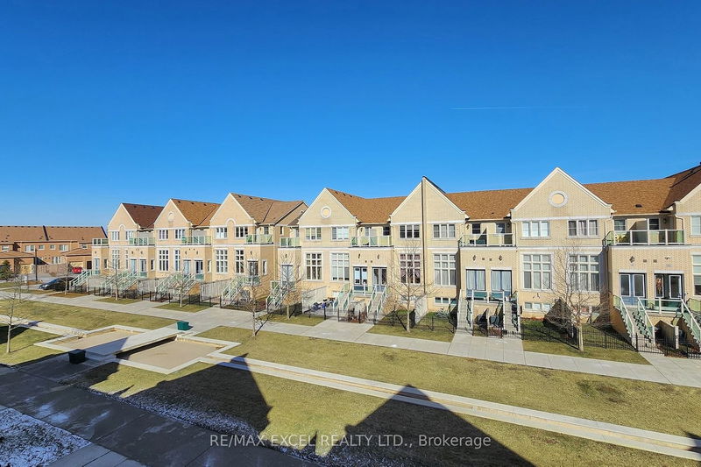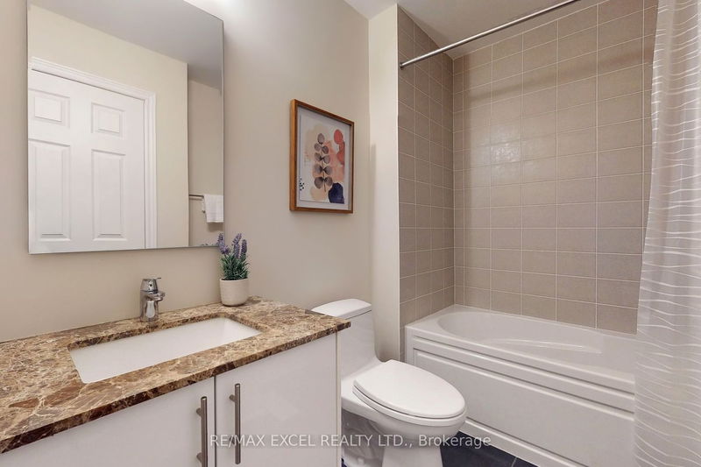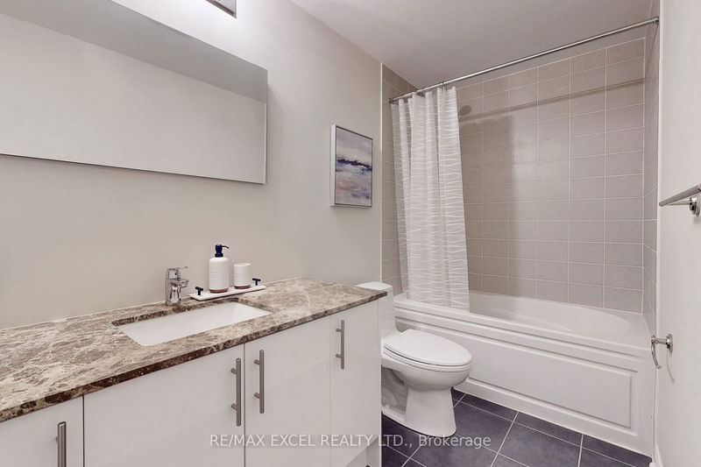Monarch Build Modern Design Townhouse in the High Demand Area Cathedraltown. One Of The Best Layout Within The Complex. Double-Door Front Entrance Into Living Room With 13ft High Ceiling & Huge Windows Overlook The Private Garden Courtyard. Bright w/ Open Concept. 4 Beds & 4 Baths. $$$ Upgrades. Modern Large Upgraded Kitchen Cabinets Lots of Storage. Quartz Counter with Breakfast area. Stainless Steel Appliances. Upgraded Family Rm w/ Fireplace. Pot Lights. Hardwood Floor Thru-Out. Oak Staircase. Spacious Master Bedroom w/ 4pcs Ensuite w/ Custom Glass Shower & W/I Closet. 2nd Bedroom w/ Private Balcony. Builder Professional Finished Basement as a 4th Bedrooms w/ 4pcs Ensuite & W/I Closet. Double Large Entry Closet Perfect to Fit in All Your Shoes and Winter Coats. Top Ranking School Zone (RG HS and Bayview IB Program). Close To All Amenities, Costco, Restaurants, Shops. 3 Mins to Hwy 404. Low Fee ($236.79) Includes Water, Lawn Care, Road Snow & Garbage Removal. Move in and Enjoy!!
부동산 특징
- 등록 날짜: Thursday, March 07, 2024
- 가상 투어: View Virtual Tour for 20 Maytime Way
- 도시: Markham
- 이웃/동네: Cathedraltown
- 중요 교차로: Woodbine & Major Mackenzie
- 전체 주소: 20 Maytime Way, Markham, L6C 0N5, Ontario, Canada
- 거실: Hardwood Floor, Overlook Water, Large Window
- 가족실: Hardwood Floor, Combined W/Dining, Fireplace
- 주방: Granite Counter, Undermount Sink, Stainless Steel Appl
- 리스팅 중개사: Re/Max Excel Realty Ltd. - Disclaimer: The information contained in this listing has not been verified by Re/Max Excel Realty Ltd. and should be verified by the buyer.









