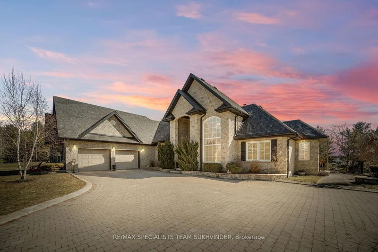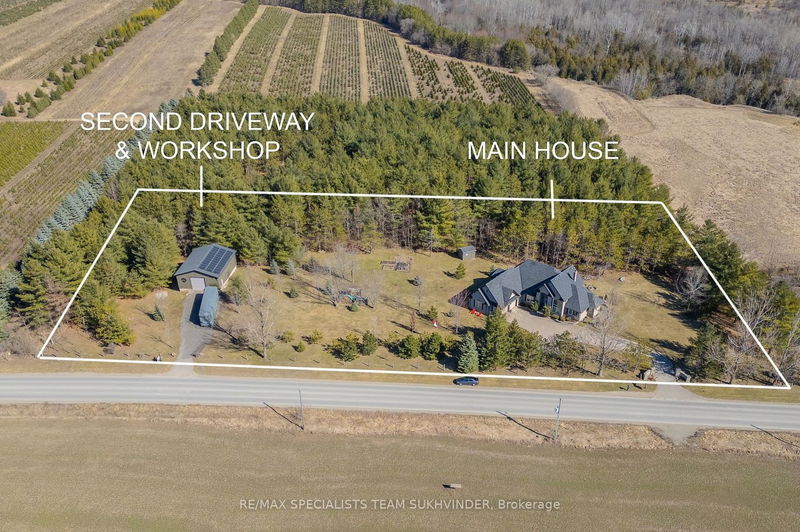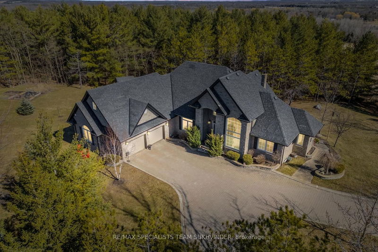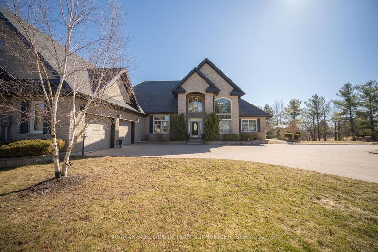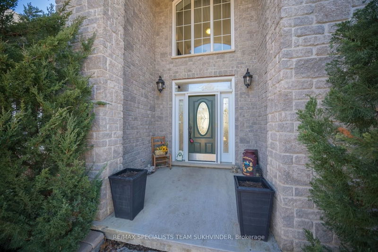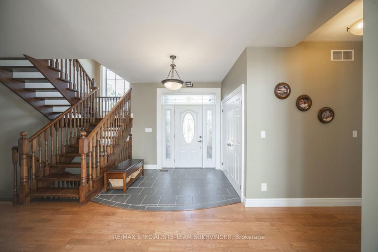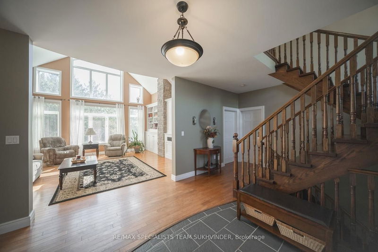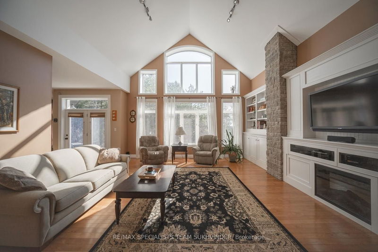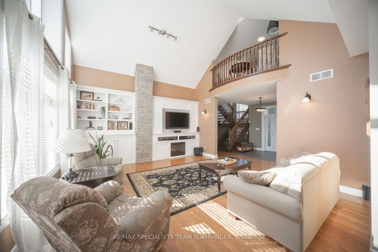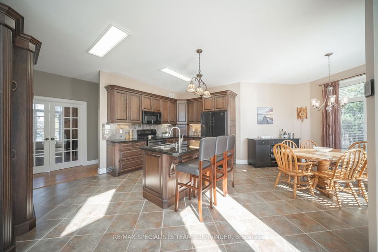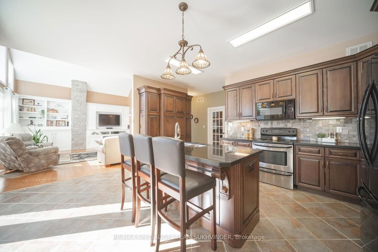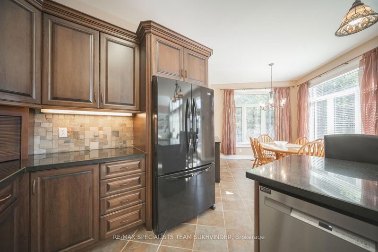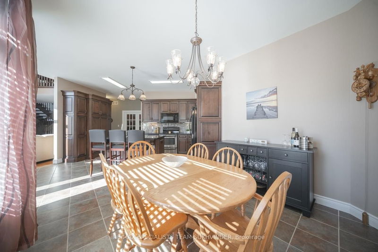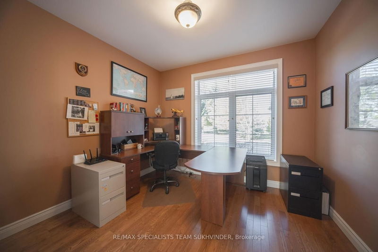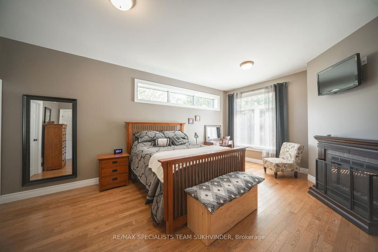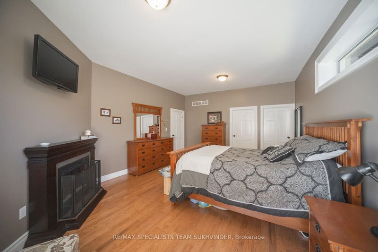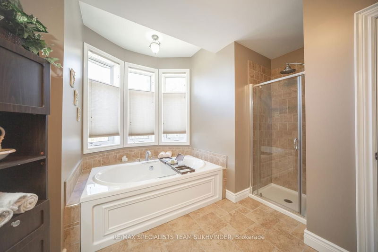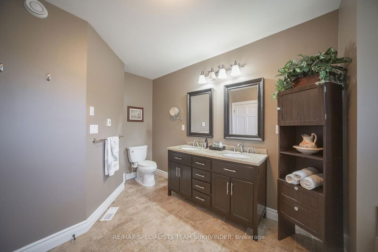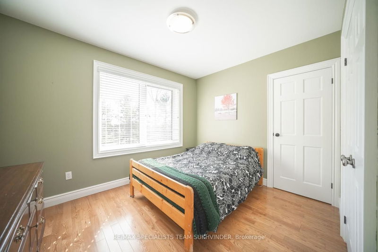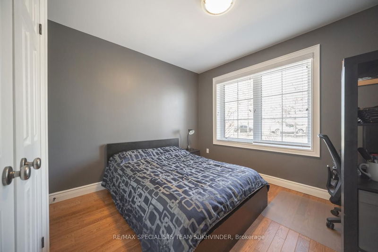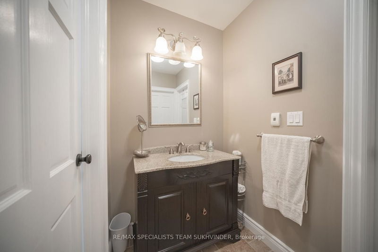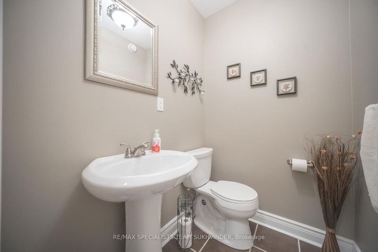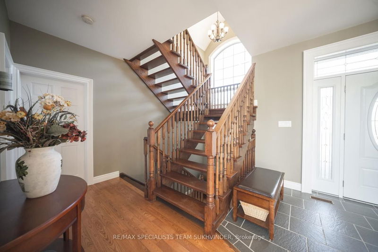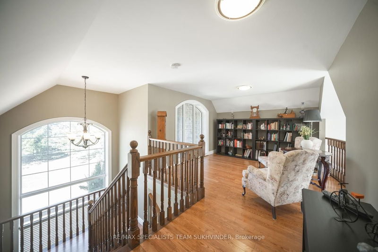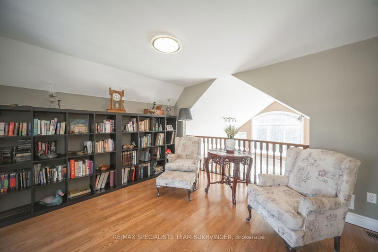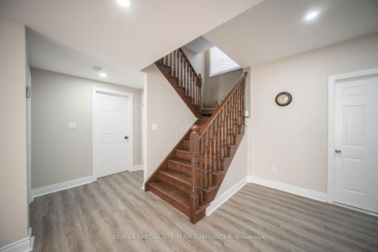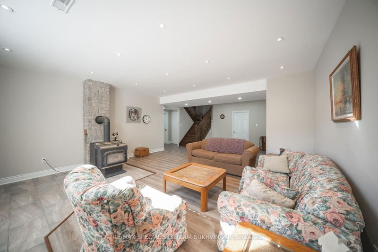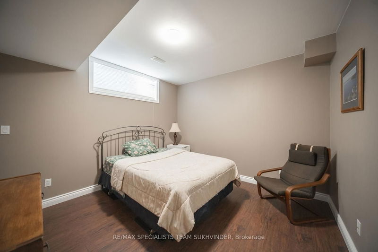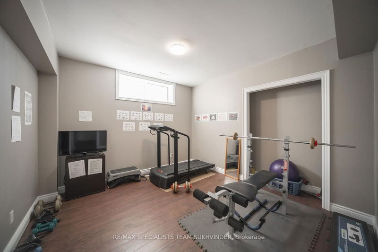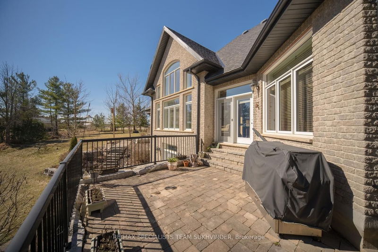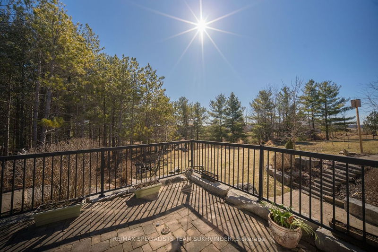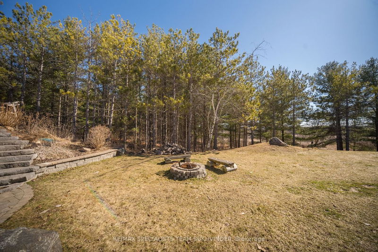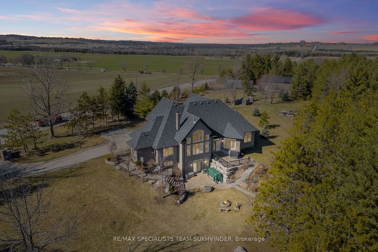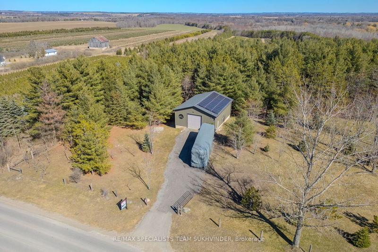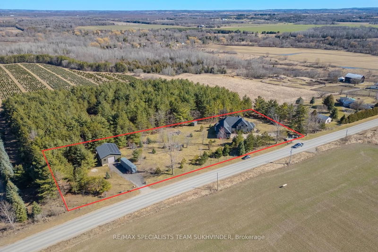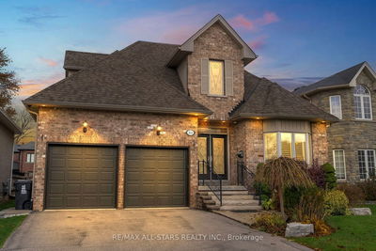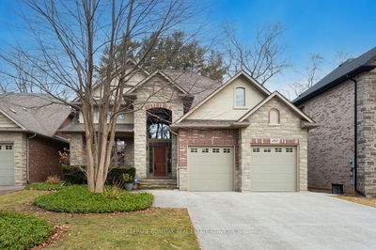Discover eco-luxury on nearly 2 acres with this custom-built icf-constructed home, featuring geothermal heating/cooling for unparalleled efficiency. The foyer leads to a great room with 17ft high cathedral ceilings, hardwood floors, and built-ins, offering sunset views. The kitchen boasts granite counters with a breakfast nook overlooking your scenic backyard. An office on the main floor makes it easy to work from home. The primary suite boasts a spa-like ensuite with forest views. Discover your dream loft with a personal library. The partly finished walk-out basement includes a family room, 2 bedrooms, and garage access. Stone patios, firepit, and gardens enrich the backyard. A separate driveway leads to your 32x42 heated workshop with 12ft doors, lower storage, and owned solar panels, providing a versatile space to pursue hobbies, accommodate projects, or effortlessly store and access equipment. Immerse yourself in sustainable luxury and contemporary design on this serene property.
부동산 특징
- 등록 날짜: Saturday, March 09, 2024
- 가상 투어: View Virtual Tour for 3825 CONCESSION ROAD 4
- 도시: Adjala-Tosorontio
- 이웃/동네: Rural Adjala-Tosorontio
- 전체 주소: 3825 CONCESSION ROAD 4, Adjala-Tosorontio, L0G 1L0, Ontario, Canada
- 주방: Eat-In Kitchen, W/O To Deck
- 가족실: Vinyl Floor, Wood Stove, Walk-Out
- 리스팅 중개사: Re/Max Specialists Team Sukhvinder - Disclaimer: The information contained in this listing has not been verified by Re/Max Specialists Team Sukhvinder and should be verified by the buyer.

