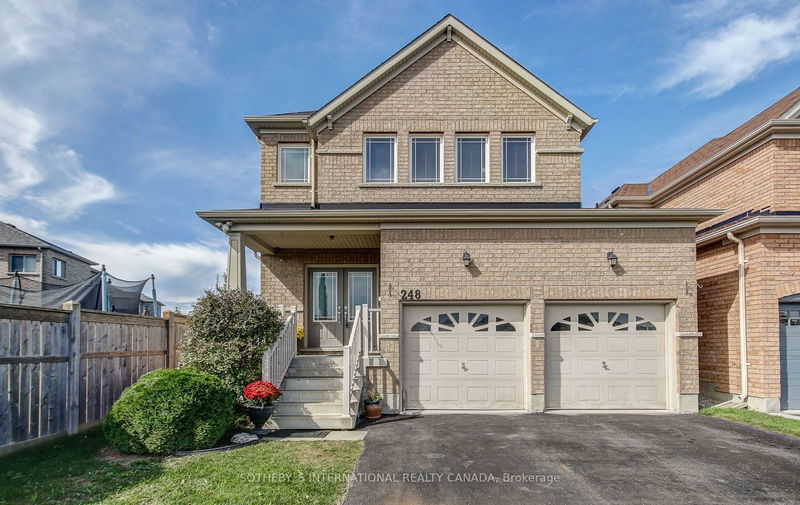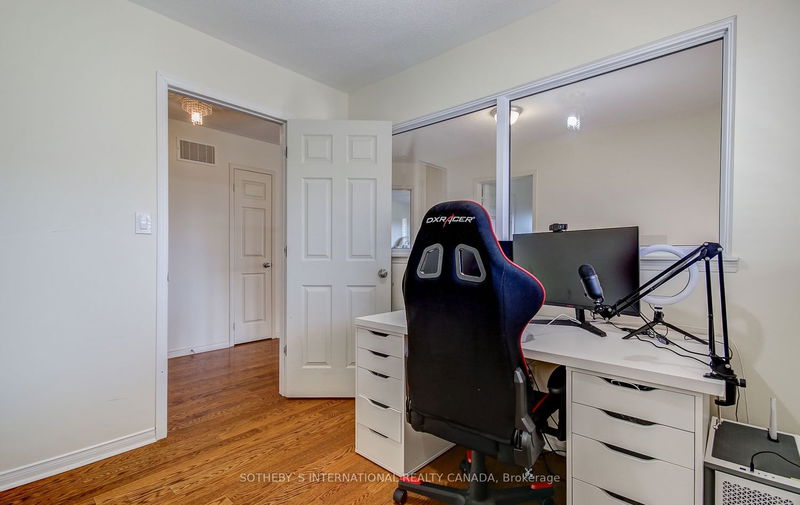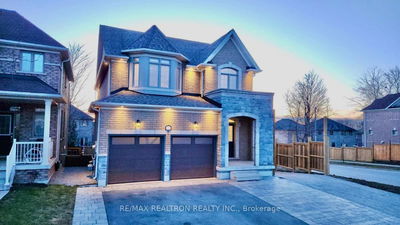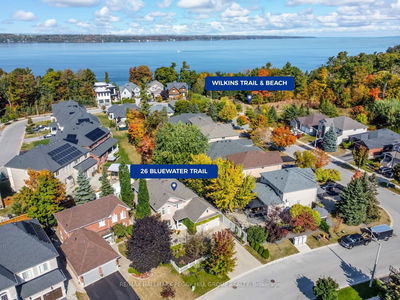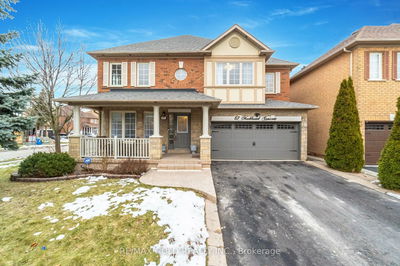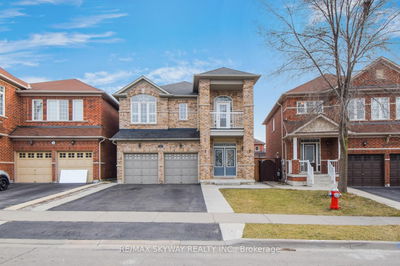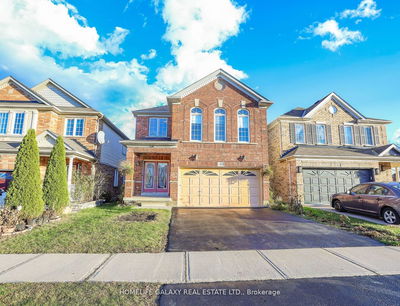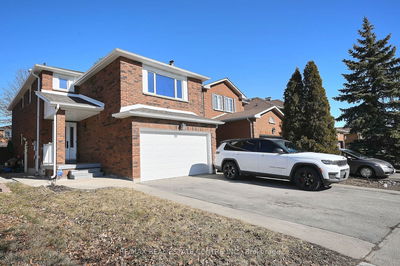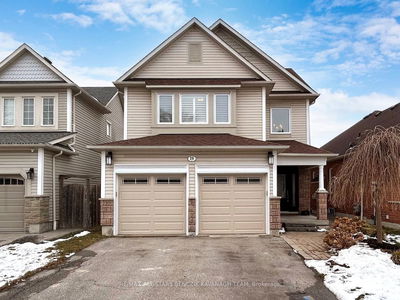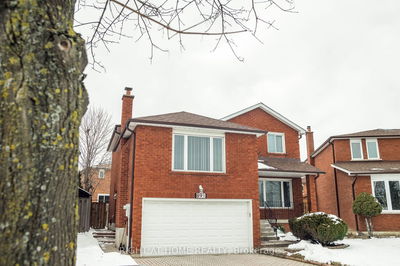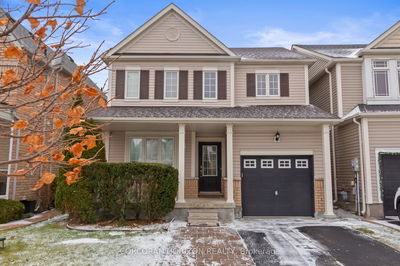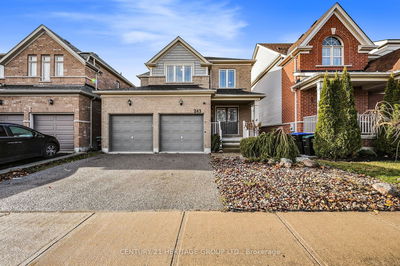Delightful 3+ bedroom family home with supreme views of pond and green space. This home features hardwood floors throughout, main floor laundry; open concept main floor with 9ft. ceilings. The stylish kitchen showcases stainless steel appliances and large island with granite counters. Bright and airy Great Room with over sized windows and gas fireplace and looks out to a massive deck. The second level is home to 3 substantial bedrooms and a super bright and convenient Office. The Primary quarters, with its huge walk-in closet and built-in's and sizeable ensuite with corner tub and glass shower is a true retreat. The finished basement has two rec. rooms, if desired one can easily be turned into a fourth bedroom. This is a fantastic home to raise a growing family. Don't let this opportunity pass you by!
부동산 특징
- 등록 날짜: Monday, March 11, 2024
- 가상 투어: View Virtual Tour for 248 Langford Boulevard
- 도시: Bradford West Gwillimbury
- 이웃/동네: Bradford
- Major Intersection: Langford/Holland
- 전체 주소: 248 Langford Boulevard, Bradford West Gwillimbury, L3Z 0S4, Ontario, Canada
- 주방: Ceramic Floor, Centre Island, Granite Counter
- 리스팅 중개사: Sotheby`S International Realty Canada - Disclaimer: The information contained in this listing has not been verified by Sotheby`S International Realty Canada and should be verified by the buyer.

