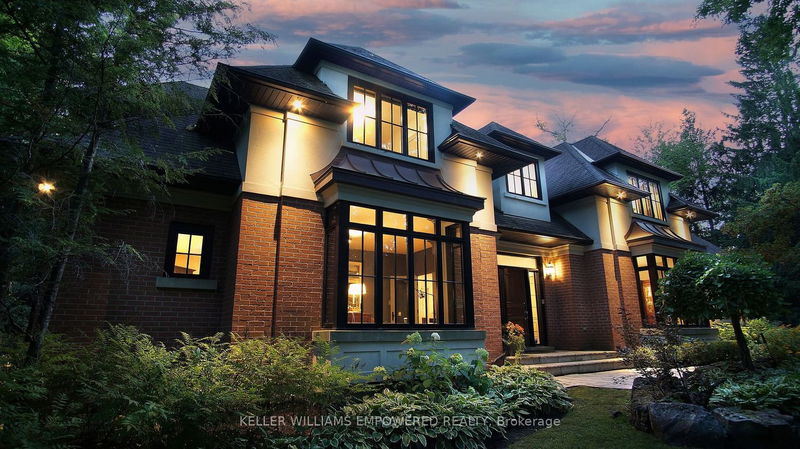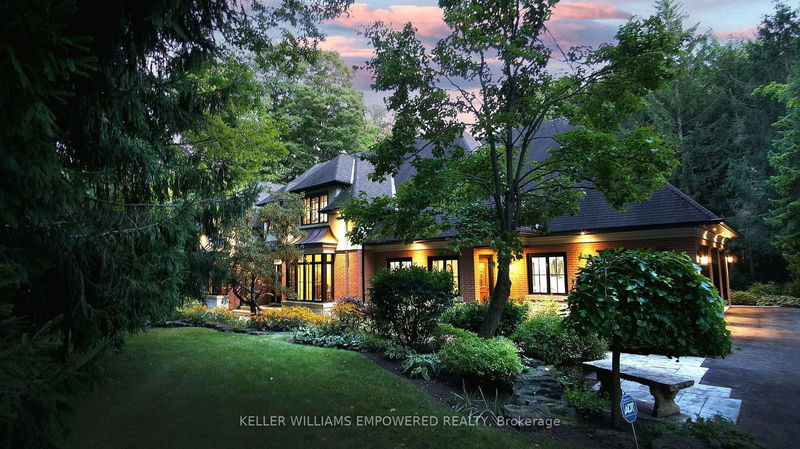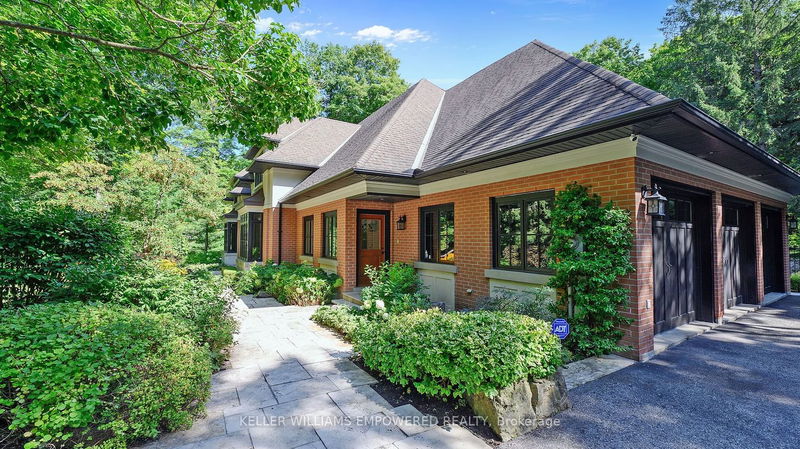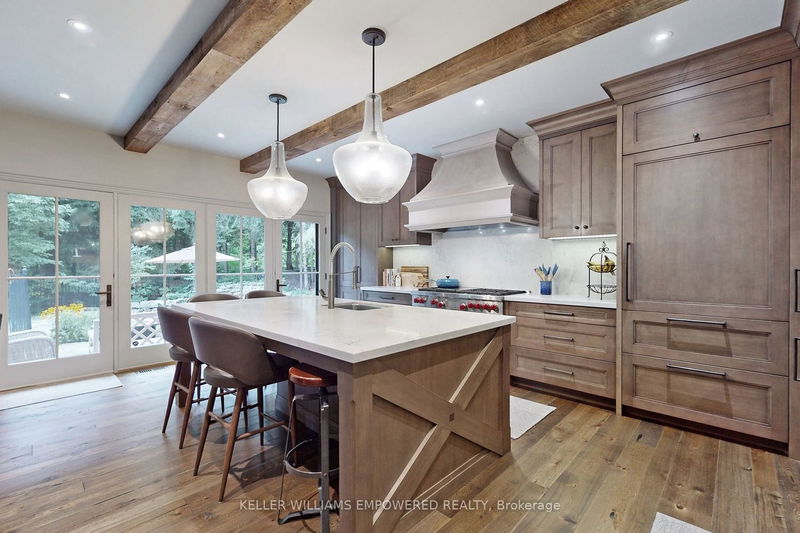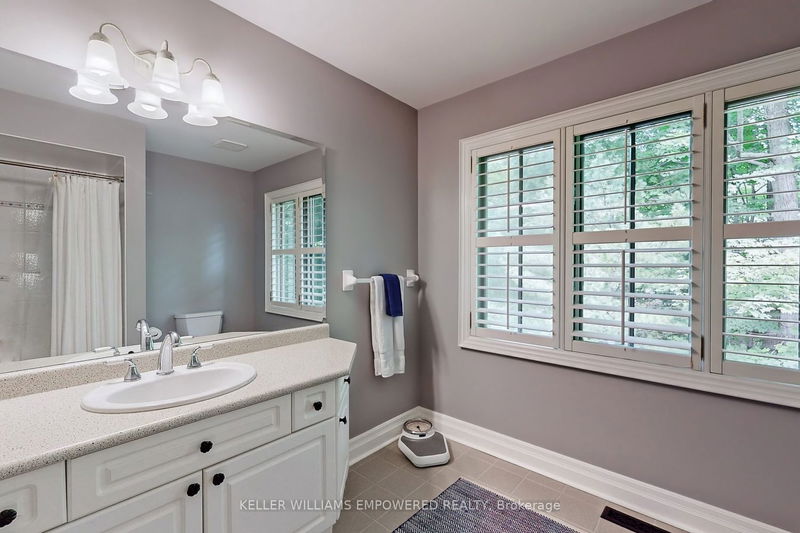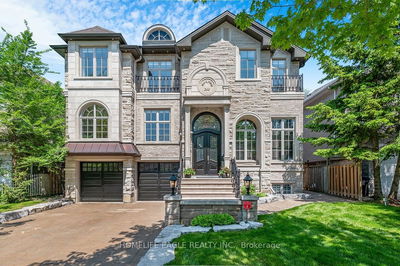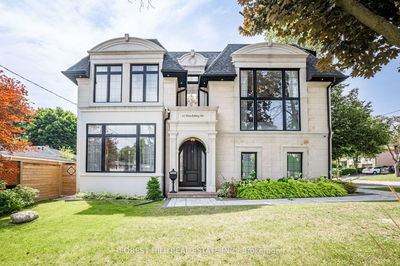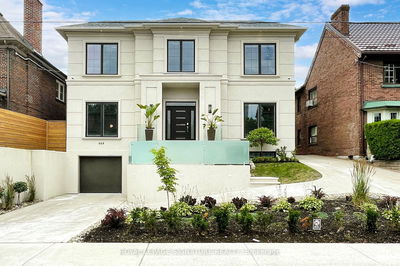Spectacular Home on Ultra Private 1.327 Acres Wooded Lot In Prestigious Estate Community. 4538 sq ft above-grade. Well-appointed rooms, high-end finishes. Stunning Chef's Kitchen with Beamed Ceilings, reclaimed wide-plank flooring, undermount porcelain sink, servery alcove, W/O to pool area w/hot tub & cabana overlooking scenic conservation - a lot like this is rarely offered. Miele, Sub-Zero appliances. Wolf Six burner gas stove. Four fireplaces! Private first floor office w/large windows overlooking grounds. Sought-after main floor primary suite w/walkout to sprawling yard, His & Hers closets. Main floor laundry. Large upper bedrooms w/ ensuites. Have family fun in the recreation rm featuring a wet bar, custom mantel/stone hearth fireplace, bright & spacious exercise room, a 5th bedroom, workshop and plenty of space for storage. Min To 404, GO Stn, Lake Wilcox, Oak Ridges Community Centre, Access to parks & trails. Excellent Schools: Holy Trinity, TMS, St Andrew's, St Anne's nearby.
부동산 특징
- 등록 날짜: Sunday, March 10, 2024
- 가상 투어: View Virtual Tour for 7 Bridgewater Drive
- 도시: Richmond Hill
- 이웃/동네: Rural Richmond Hill
- 중요 교차로: Bayview & Stouffville SideRoad
- 전체 주소: 7 Bridgewater Drive, Richmond Hill, L4E 3N4, Ontario, Canada
- 주방: Centre Island, Beamed, W/O To Deck
- 가족실: Fireplace, Beamed, B/I Shelves
- 거실: Fireplace, B/I Shelves, Large Window
- 리스팅 중개사: Keller Williams Empowered Realty - Disclaimer: The information contained in this listing has not been verified by Keller Williams Empowered Realty and should be verified by the buyer.

