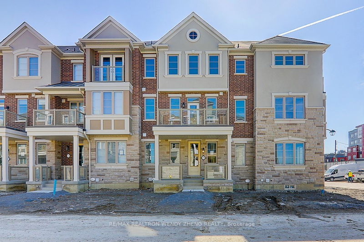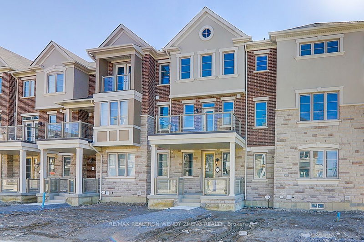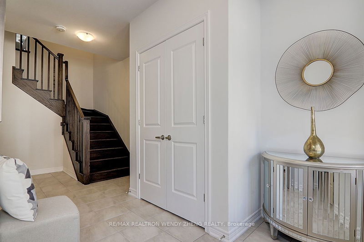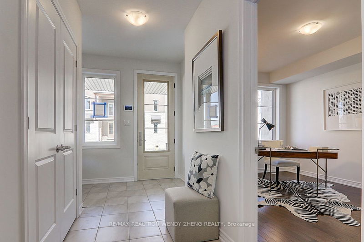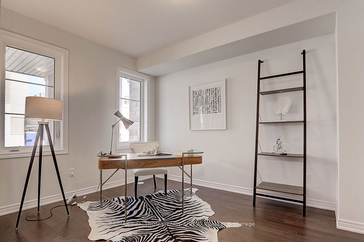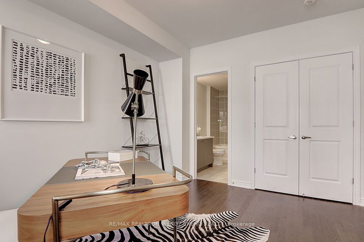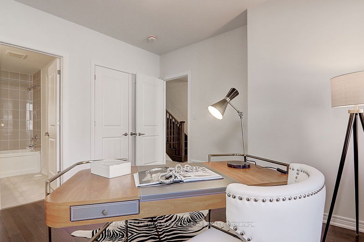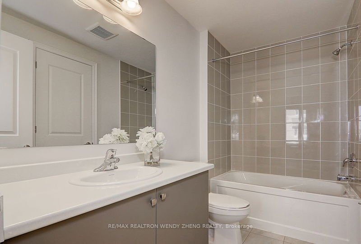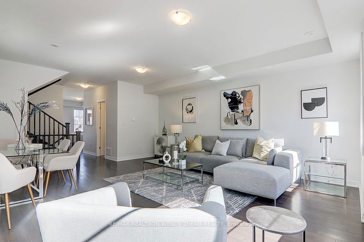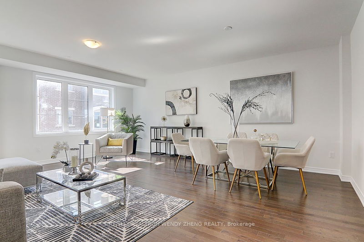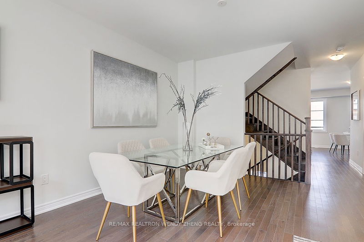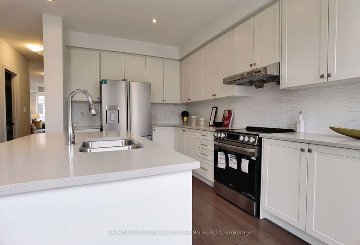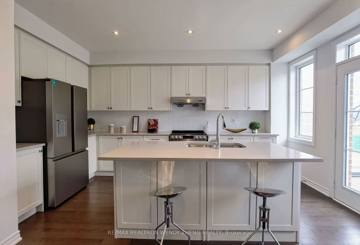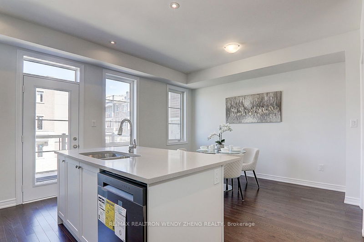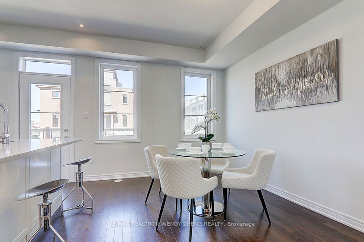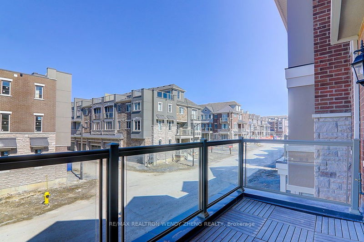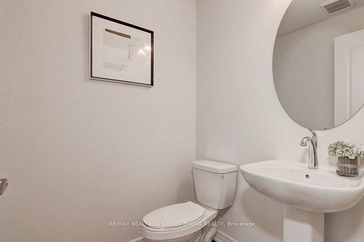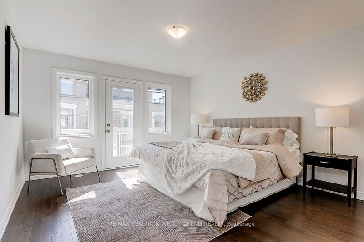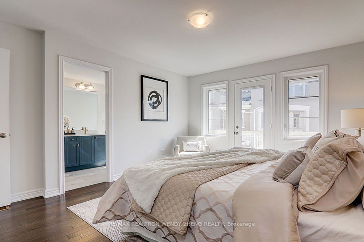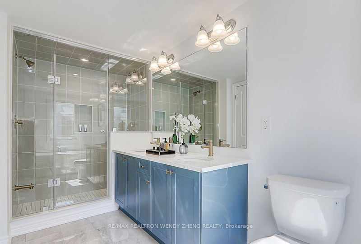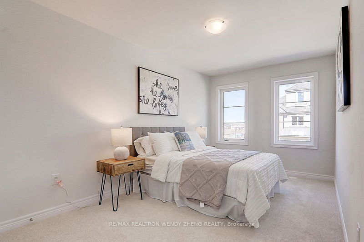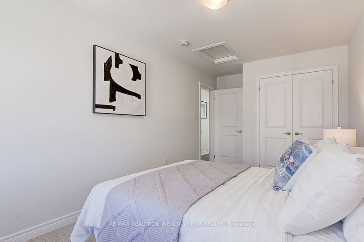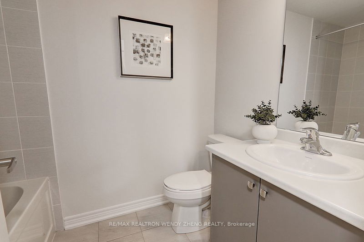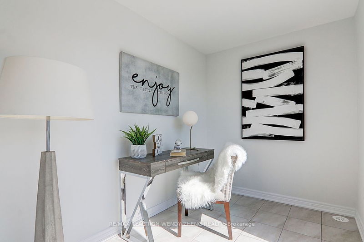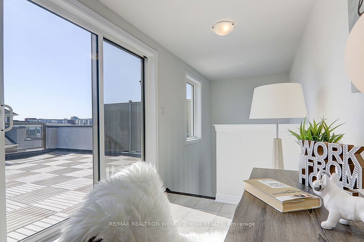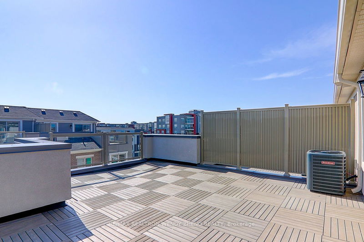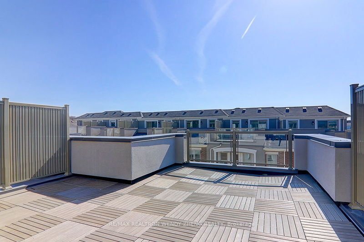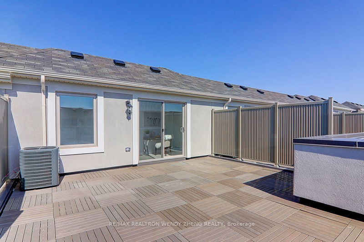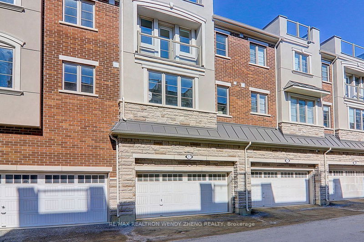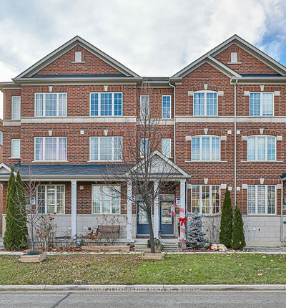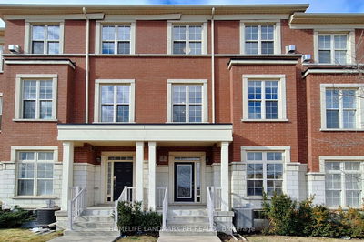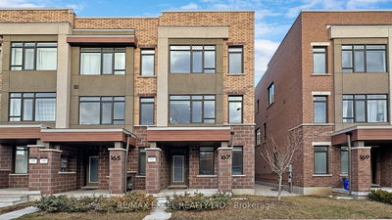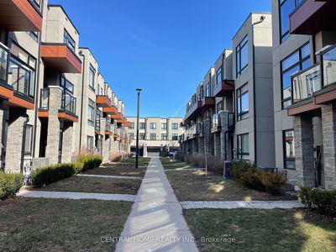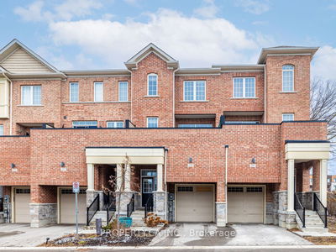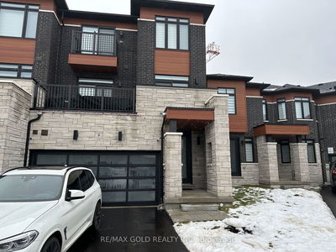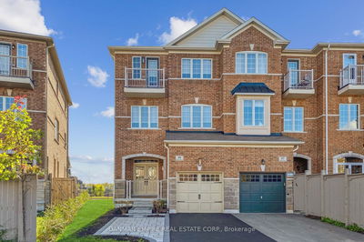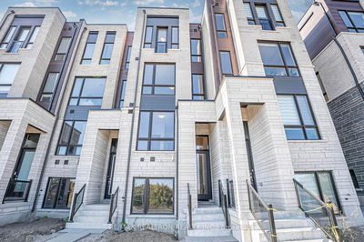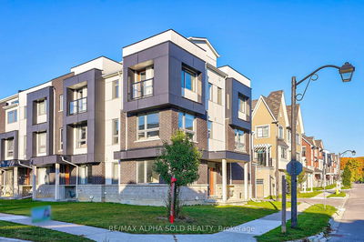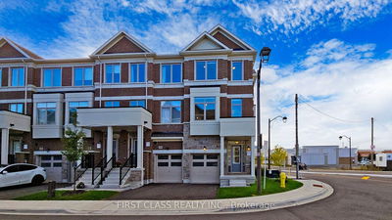Closed To 2,500 Sqf Plus 400 Sqf Huge Rooftop Terrace! Proudly Be The 1st Resident To Move In This 3 1/2-Storey, 4 Brs, 4 Baths, Double Garage Modern Townhome By Ballantry Homes! Simply Unlock Tons Of Builders' Upgrades: Raised 9' Ceiling Main, More Hardwood Throughout 3 Lvls Including Kitchen, Breakfast & Primary Br, Added 4 Pcs Ensuite 4th Br On Ground, Pot Lights Over Kitchen W/ Oversized Centre Island & Walk-Out To Balcony, 5 Pcs Ensuite Bath & Walk-In Closet In Primary Br W/ Designed Juliette Balcony, Laundry Conveniently On 3rd Fl, Extra Multi-Uses Mezzanine On 4th Fl Walk Out To All Composite Deck Tiled Terrace, Plus Good Sized Bsmt To Be Finished In Future. In Good School Zone & Within Steps To Bill Hogarth Hs (42/739) & Rouge Park Ps (231/2975), Hospital, Community Centre & Cornell Bus Terminal.
부동산 특징
- 등록 날짜: Thursday, March 14, 2024
- 가상 투어: View Virtual Tour for 37 Bruce Boyd Drive
- 도시: Markham
- 이웃/동네: Cornell
- Major Intersection: Hwy 7/Bur Oak
- 전체 주소: 37 Bruce Boyd Drive, Markham, L6B 1R3, Ontario, Canada
- 주방: Hardwood Floor, Centre Island, W/O To Balcony
- 리스팅 중개사: Re/Max Realtron Wendy Zheng Realty - Disclaimer: The information contained in this listing has not been verified by Re/Max Realtron Wendy Zheng Realty and should be verified by the buyer.

