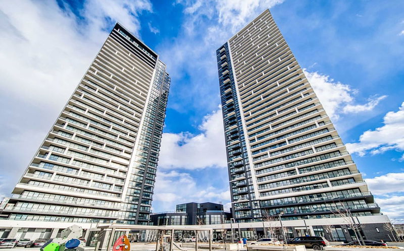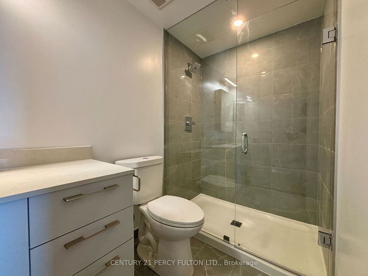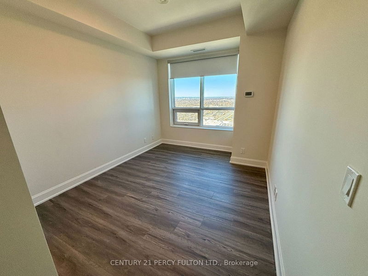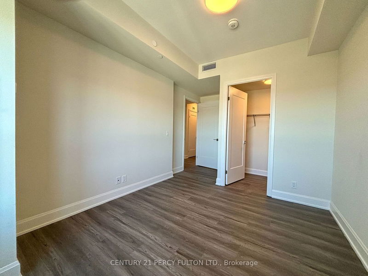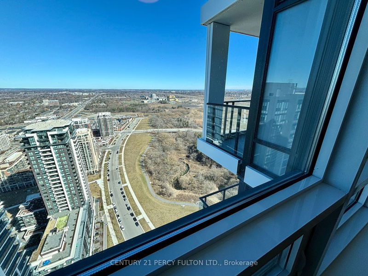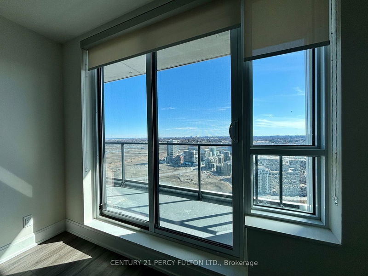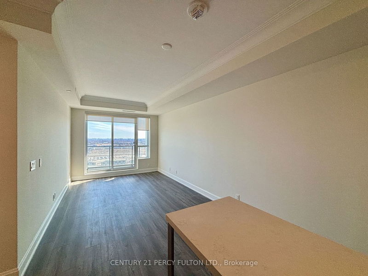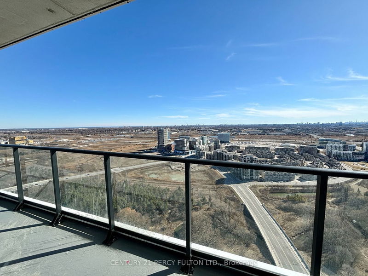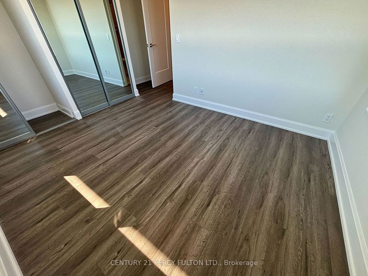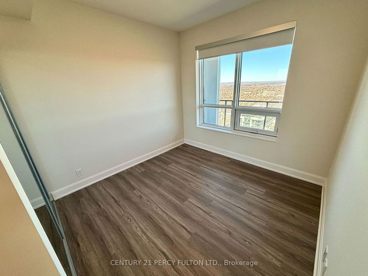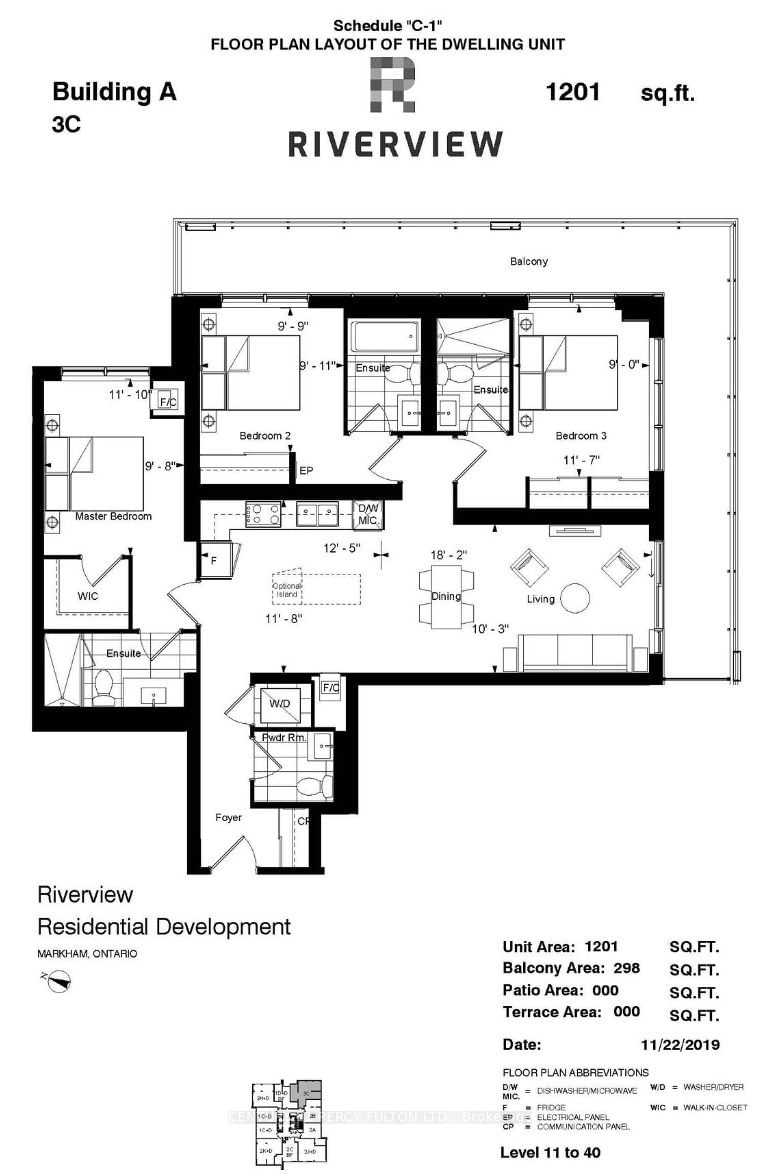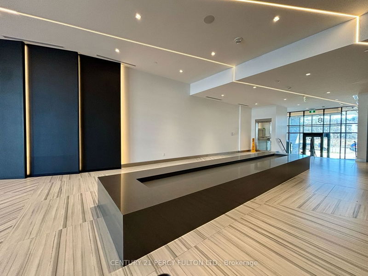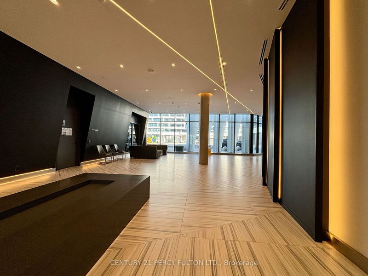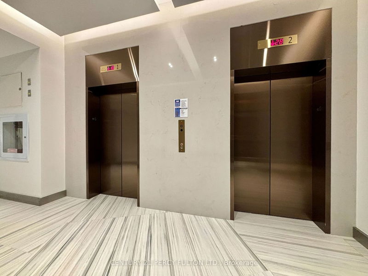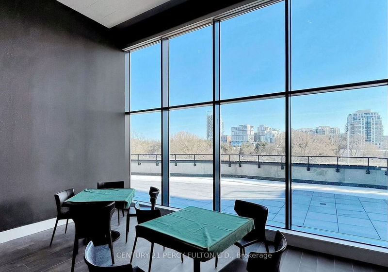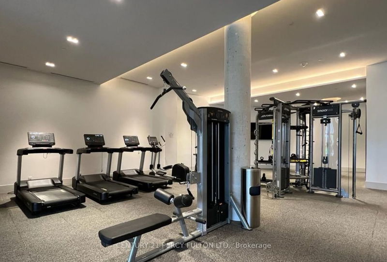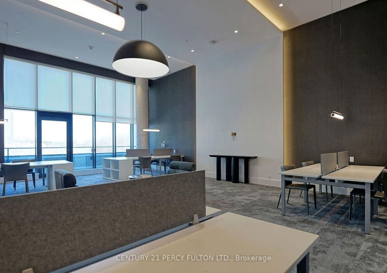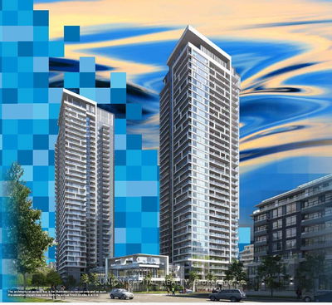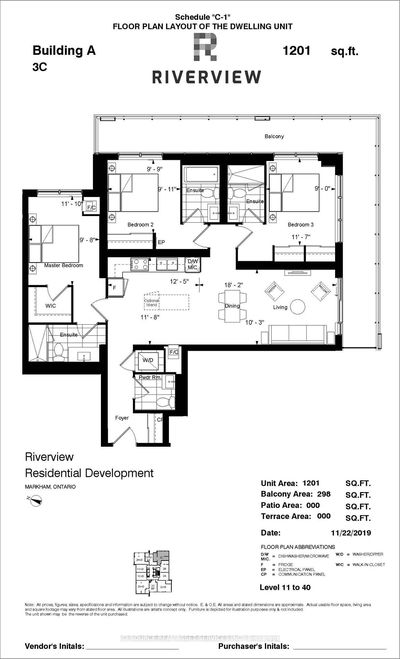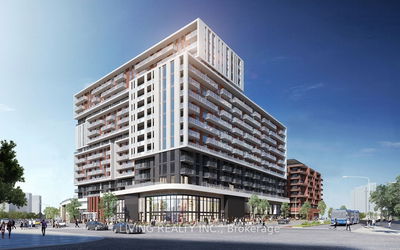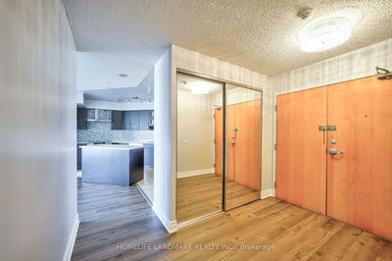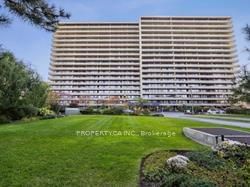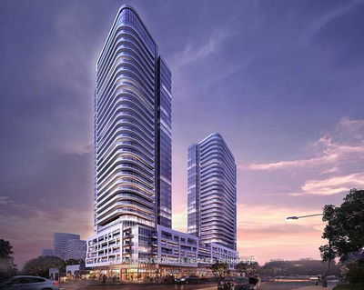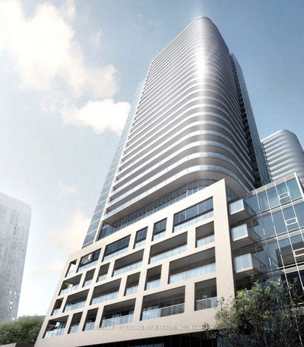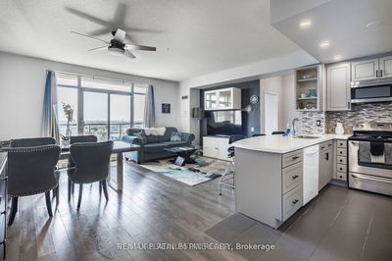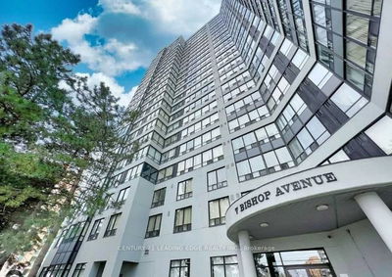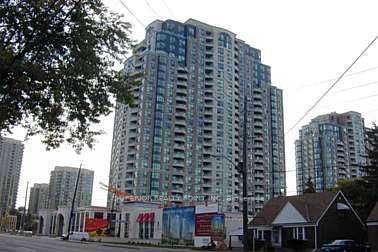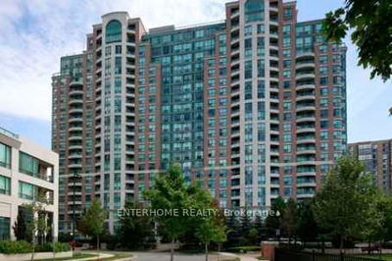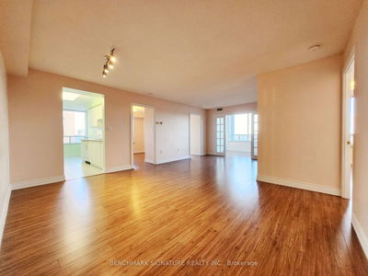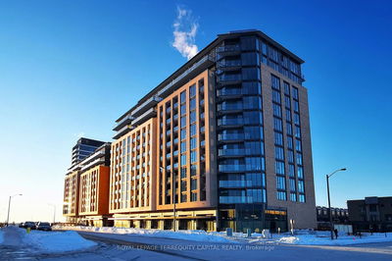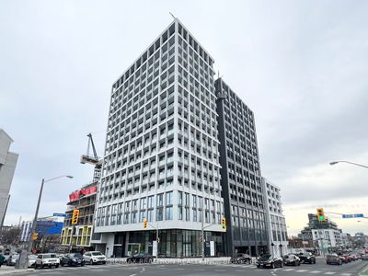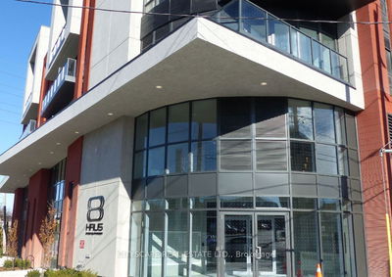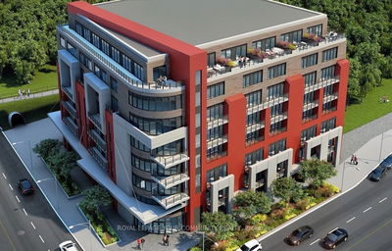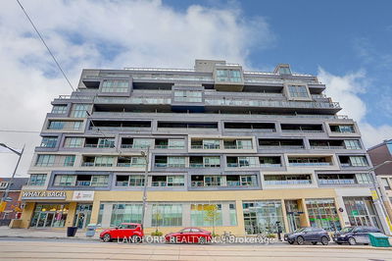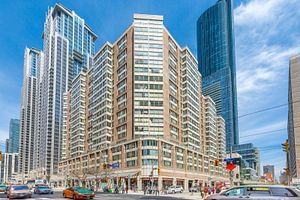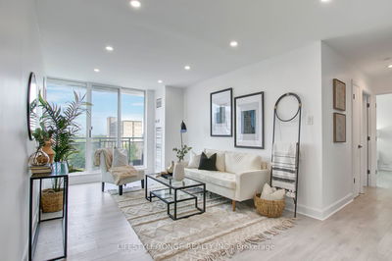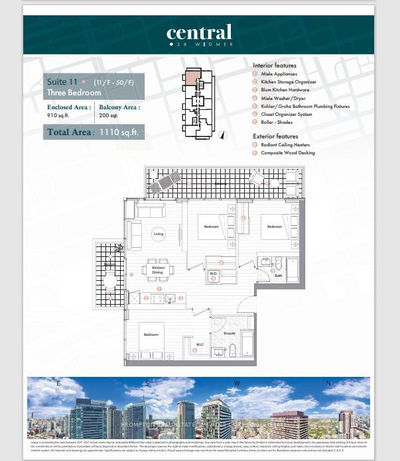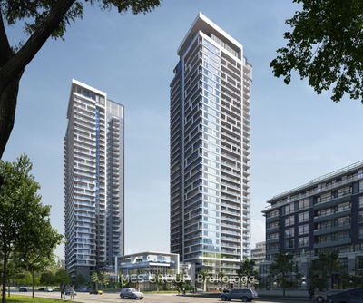Brand NEW luxury 3 bedrooms (all ensuite) with a Powder Room (total 4 baths) plus TWO (2) underground parking and One Private Locker, Unit with 9ft. ceiling, on a high floor with an amazing South East unobstructed sun filled Panoramic View! Master bedroom feature with Walk-In Closet, 1,201sq ft + 298 sq ft Wrap-Around Balcony - Floor plan in photos, Minutes To Hwy 404 & 407. YRT/Viva right outside your door. Steps To School, Supermarkets, Restaurants, Banks, Shops, Cineplex and Much More. A state-of-the-art Amenity Pavilion w/rooftop terrace provides luxurious facilities for the most sophisticated lifestyles. Many upgrades, all bathrooms & kitchen with quartz countertop, stainless steel B/I appliances, Wood Flooring thru-out (no carpet anywhere), high end roller shades thru out, crown molding, key fob for unit access, etc.
부동산 특징
- 등록 날짜: Friday, March 15, 2024
- 도시: Markham
- 이웃/동네: Unionville
- 중요 교차로: Warden Ave/Hwy 7
- 전체 주소: 4301-8 Water Walk Drive, Markham, L3R 6L4, Ontario, Canada
- 주방: Centre Island, Quartz Counter, Stainless Steel Appl
- 거실: Combined W/Dining, Crown Moulding, W/O To Balcony
- 리스팅 중개사: Century 21 Percy Fulton Ltd. - Disclaimer: The information contained in this listing has not been verified by Century 21 Percy Fulton Ltd. and should be verified by the buyer.

