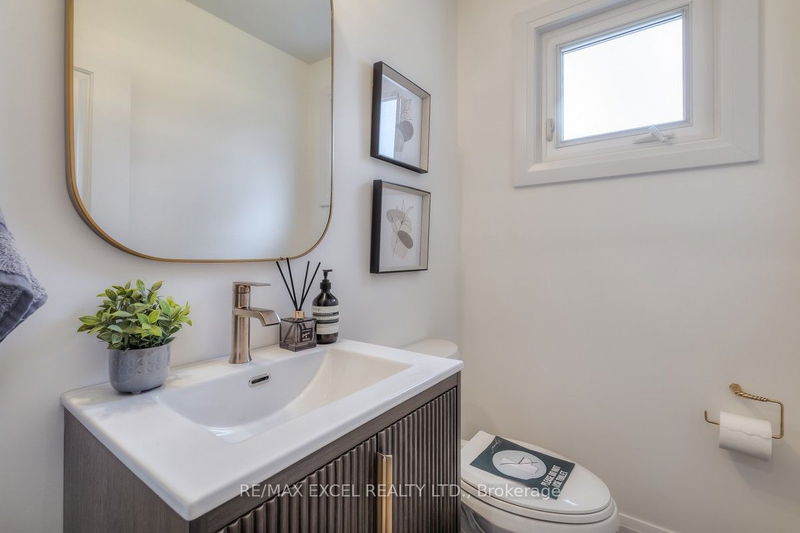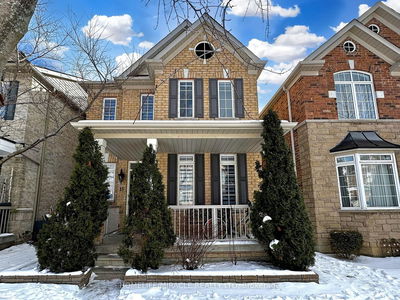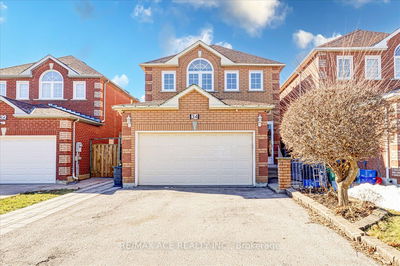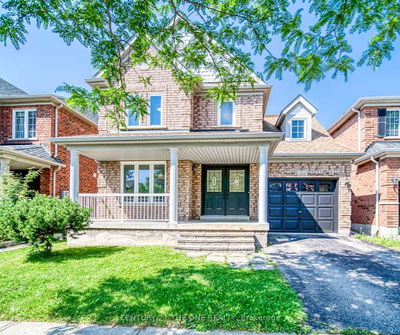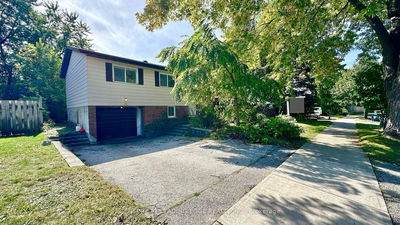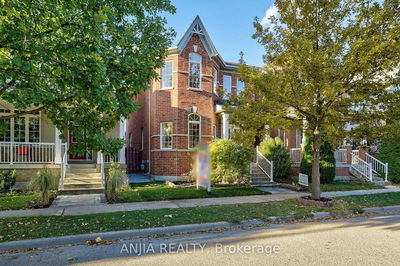Rarely Find Renovated Detached Home From Top to Bottom in Sought-After Sherwood. Professional Landscaped Front & Back Yard With A Huge Quality Deck And 60 Foot Frontage! Bright & Spacious Layout with Over 2,500 Sqft Living Space. Extensive Use of Luxurious Finishes Throughout, including Top Quality Engineering Hardwood Flooring throughout 1st&2nd floor, Oak Stairs with Steel Railing, Pot-lights Through-Out, Smart Home System, Electric Fire Place. The upgraded gourmet kitchen showcases a quartz countertop and top-of-the-line stainless steel appliances. The dining room, family room, and kitchen all overlook the deck and massive yard, providing a seamless connection to the outdoors. Master Bedroom w/Walk-In Closet & Lavish 5 Pc Ensuite. Step out to the expansive private backyard to experience true enjoyment. Professionally finished basement includes a spacious recreation room and an additional bedroom with a 3-piece ensuite. This Home Is a Marvel of Modern Design! A MUST SEE!!!
부동산 특징
- 등록 날짜: Wednesday, March 20, 2024
- 가상 투어: View Virtual Tour for 38 James Speight Road
- 도시: Markham
- 이웃/동네: Sherwood-Amberglen
- 중요 교차로: Markham Rd & Highway 7
- 전체 주소: 38 James Speight Road, Markham, L3P 3G4, Ontario, Canada
- 거실: Hardwood Floor, Bay Window, Pot Lights
- 주방: Quartz Counter, Stainless Steel Appl, Hardwood Floor
- 가족실: Hardwood Floor, Gas Fireplace, W/O To Deck
- 리스팅 중개사: Re/Max Excel Realty Ltd. - Disclaimer: The information contained in this listing has not been verified by Re/Max Excel Realty Ltd. and should be verified by the buyer.



















