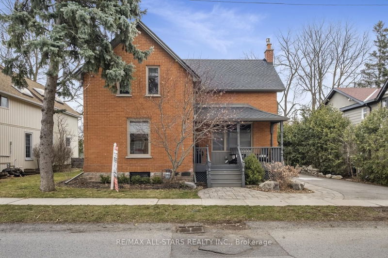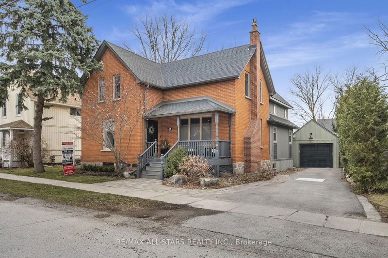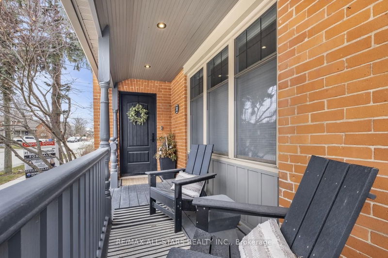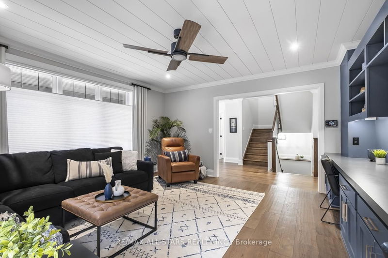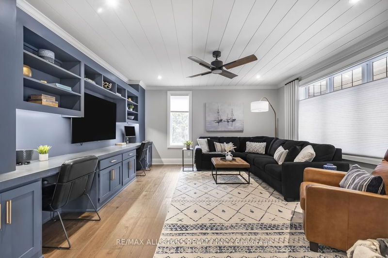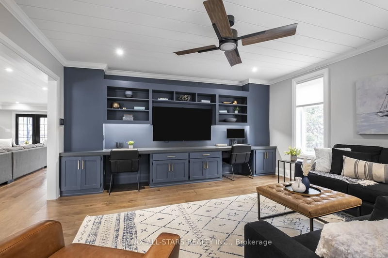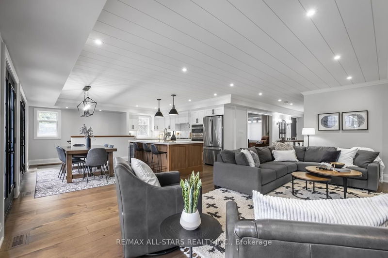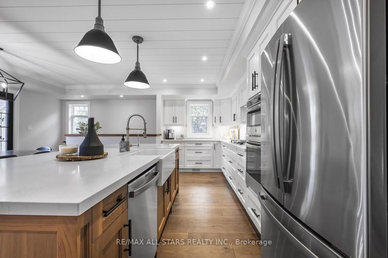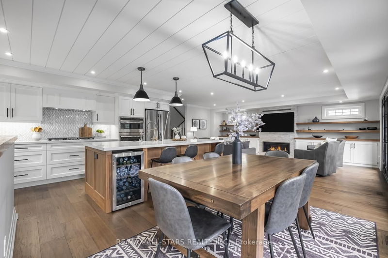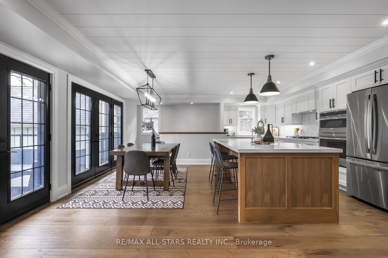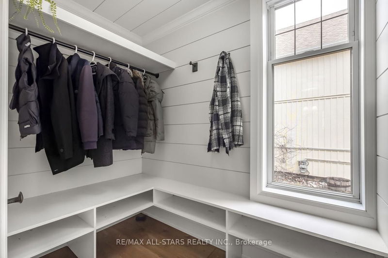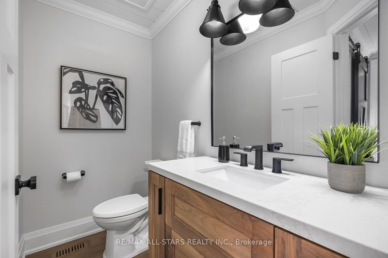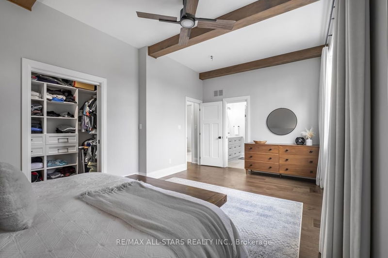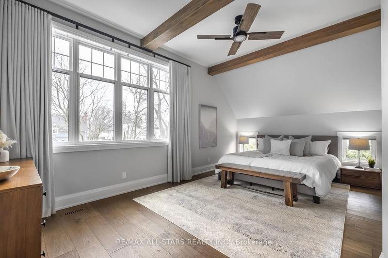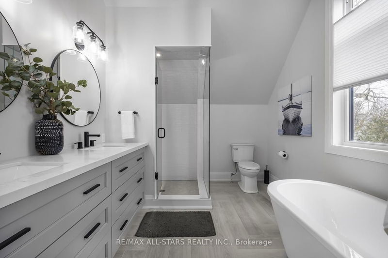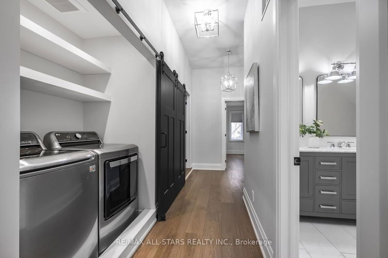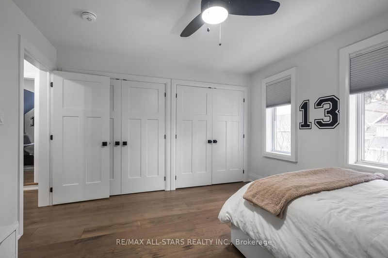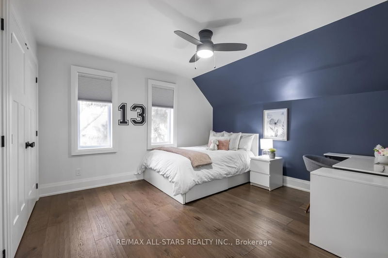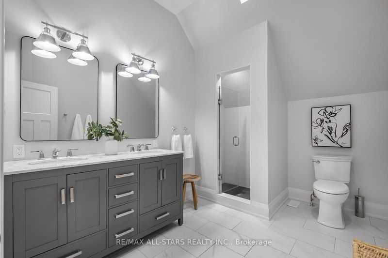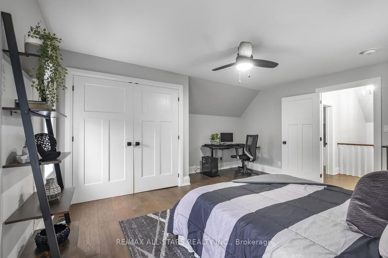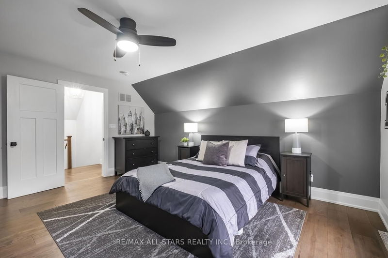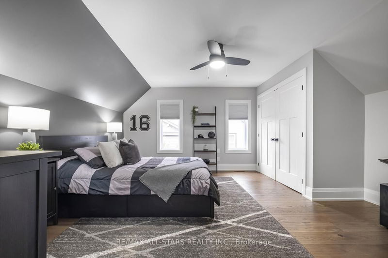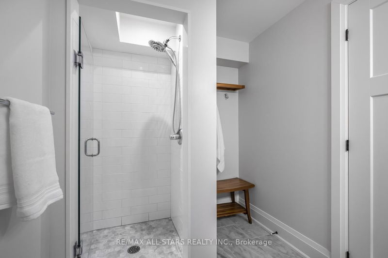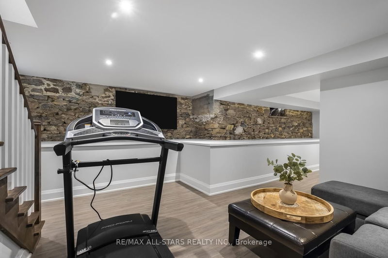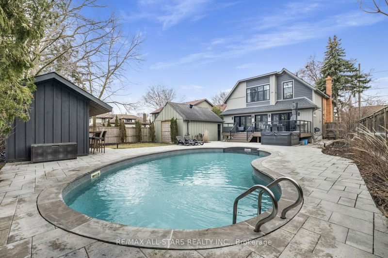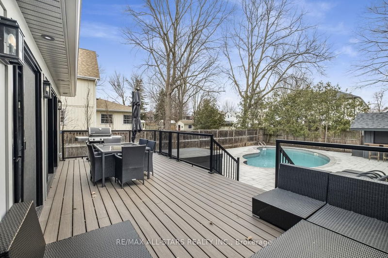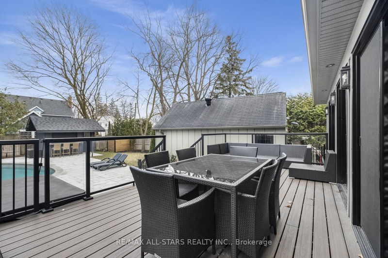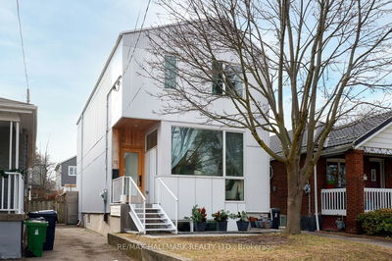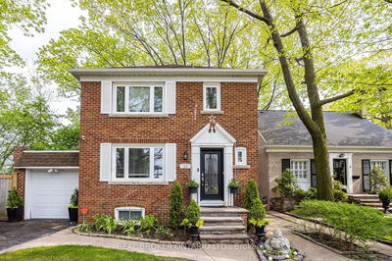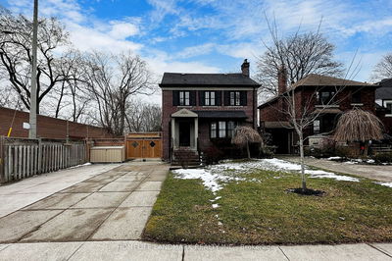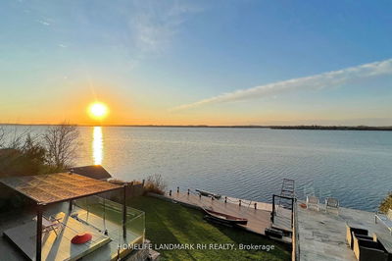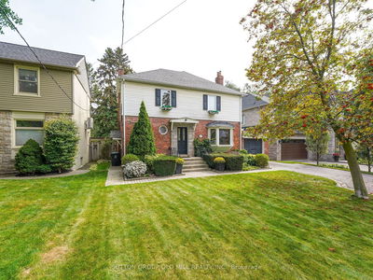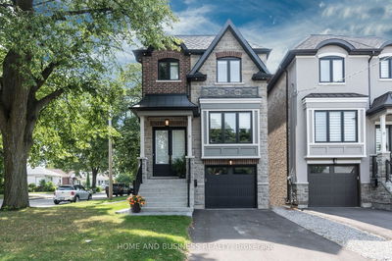Welcome to 31 Clarke Street, an enchanting home meticulously renovated from the ground up, seamlessly blending historical charm with modern luxury. The large foyer welcomes you in and the parlour with custom built in cabinetry and striking soapstone countertop gives you a glimpse of what lies beyond. A spacious kitchen with large island looks out into the open concept dining and family rooms making it the perfect spot to entertain. Throughout the home, wide-planked hickory hardwood flooring exudes warmth and character, seamlessly tying together the living spaces with timeless elegance. Large windows and door at the back of the home opens up the space to the breathtaking backyard complete with pool, cabana, hot tub and large deck. The second floor boasts three inviting bedrooms, two spa like washrooms and laundry. Whether entertaining guests or enjoying quiet evenings by the fireplace, every corner of this home radiates a sense of comfort, beauty and refinement.
부동산 특징
- 등록 날짜: Thursday, March 21, 2024
- 가상 투어: View Virtual Tour for 31 Clarke Street
- 도시: Whitchurch-Stouffville
- 이웃/동네: Stouffville
- 중요 교차로: Main St./Ninth Line
- 전체 주소: 31 Clarke Street, Whitchurch-Stouffville, L4A 3R4, Ontario, Canada
- 거실: Hardwood Floor, Large Window, Custom Counter
- 주방: Stainless Steel Appl, Quartz Counter, Centre Island
- 가족실: Hardwood Floor, Gas Fireplace, O/Looks Backyard
- 리스팅 중개사: Re/Max All-Stars Realty Inc. - Disclaimer: The information contained in this listing has not been verified by Re/Max All-Stars Realty Inc. and should be verified by the buyer.


