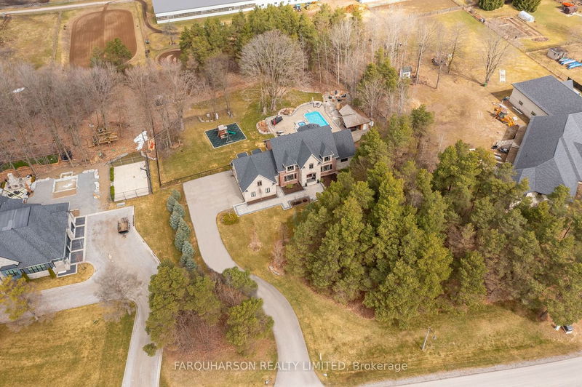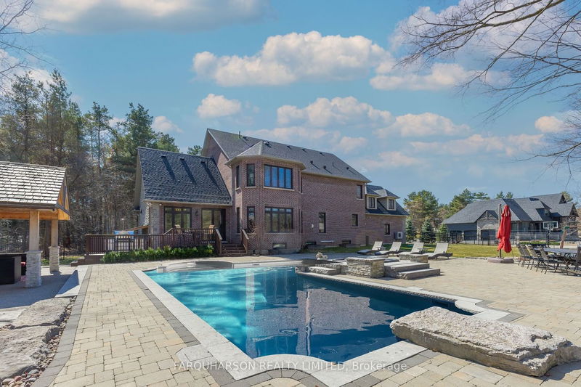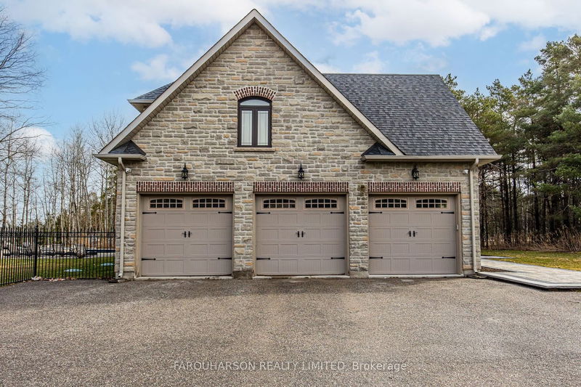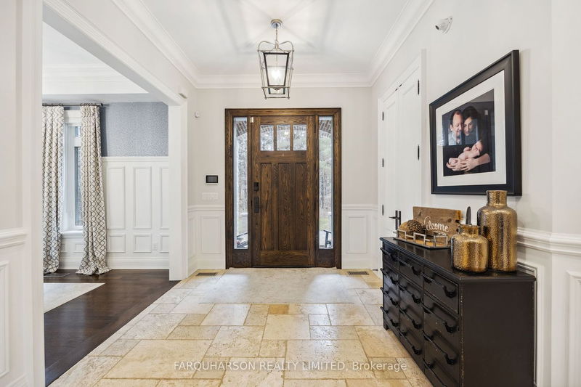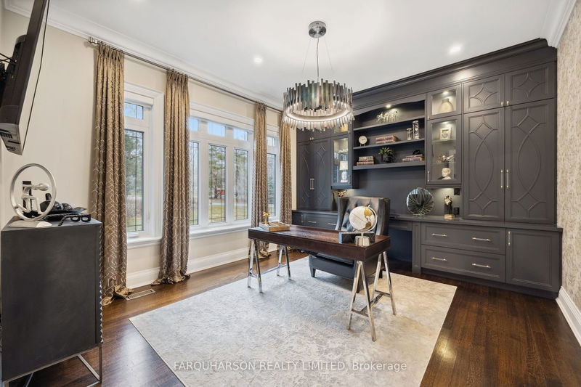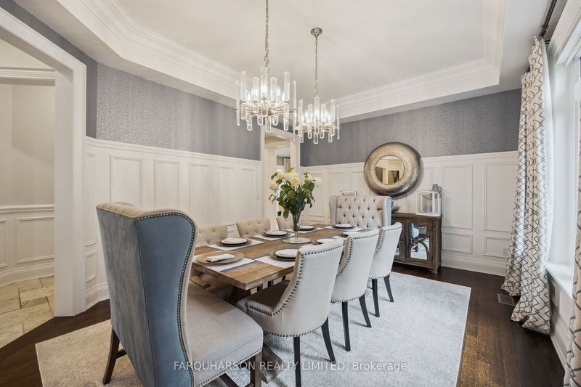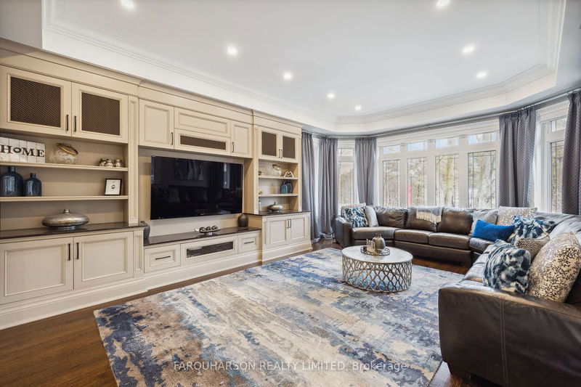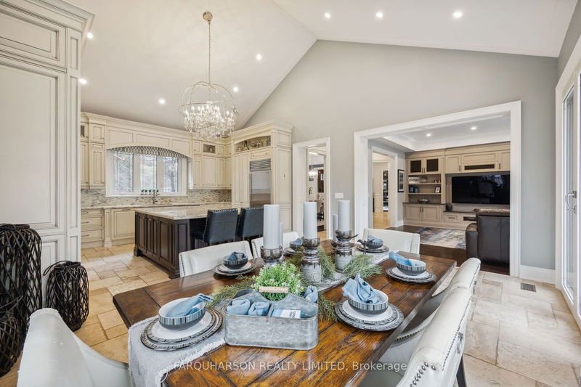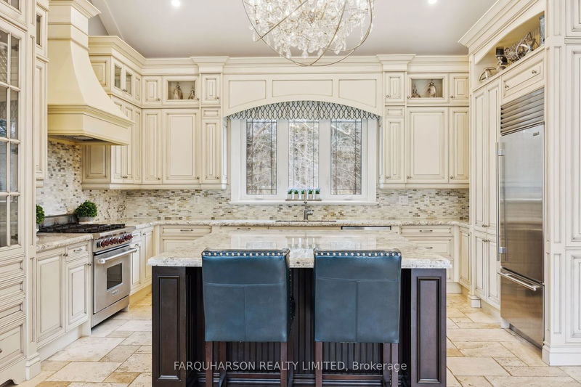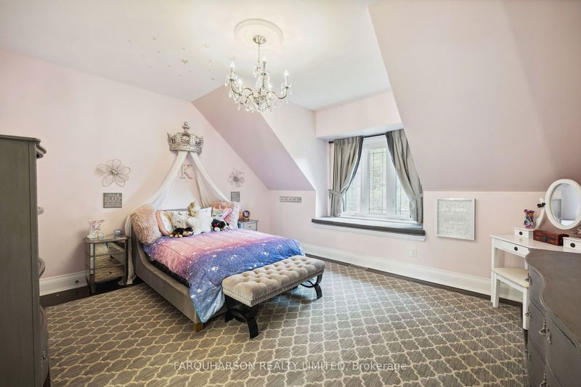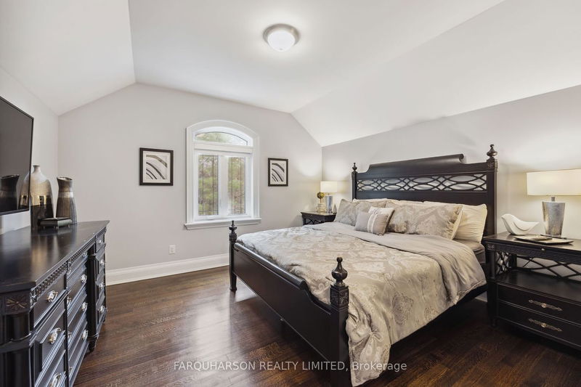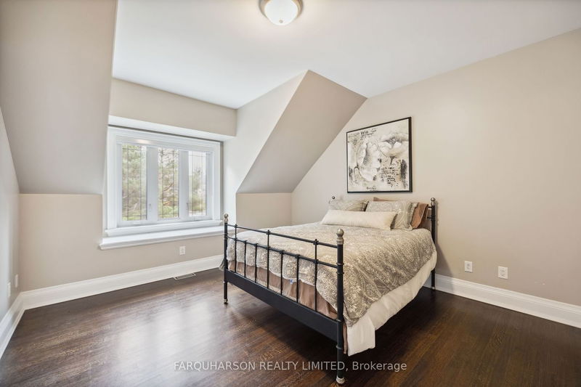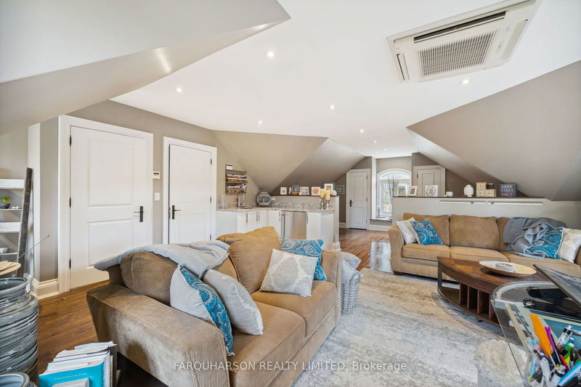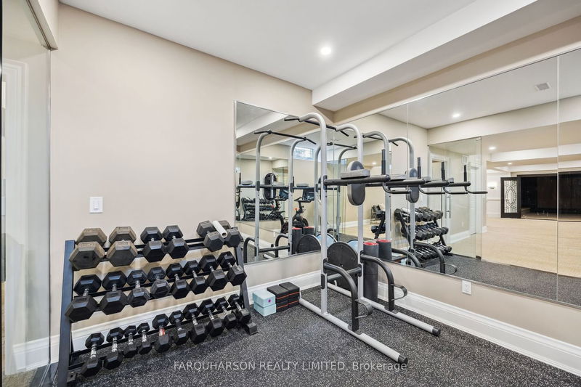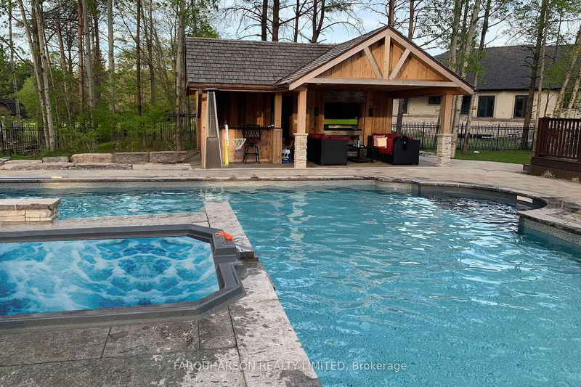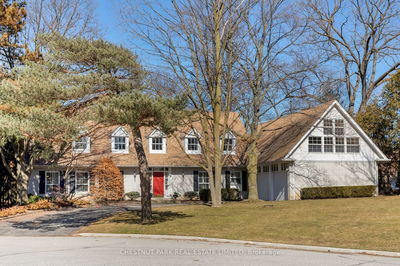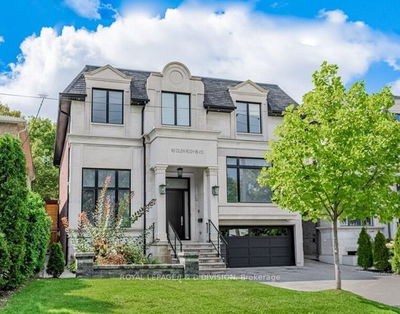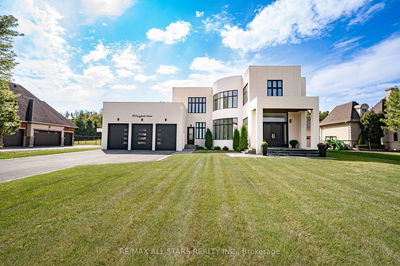Welcome to 10 Cranborne Chase Stouffville. Situated on an Approximately 2 Acre Mature and Landscape Lot Bordered by Towing Trees, This Beautifully Finished Stone & Brick 5 Bedroom Home Features Luxury Finishes, Spacious Principal Rooms, Red Oak Hardwood Flooring, Crown Moulding, Decorative Walls. Spacious Family Sized Eat-in Kitchen With Vaulted Ceilings, Center Island With Breakfast Bar, Granite Counters & Backsplash, Wolf 6 Burner Stove and Subzero Fridge Plus Walk out to Pool and Backyard. Private Primary Suite Graced With Hardwood Floors, Custom Built-in Entertainment Unit, His and Hers Walk-in Closets and 6 Piece Ensuite With Glass Shower and Soaker Tub. 3 Additional Bedrooms All With Hardwood Floors, Ensuites & Ample Closet Space Plus an a Loft Perfect for a Nanny/In-Law Suite With 3 Piece Bath, Wet Bar and Separate Entrance. Professionally Finished Lower Level With Glassed in & Mirrored Gym, Entertainment Room With Coffered Ceilings, Full Wet Bar, Climate Controlled Glassed in Wine Cellar With Space for ~300 Bottles and a Private Home Theatre Room Complete With Soundproofing and Tiered Theatre Seating.The Meticulously Landscaped Private Backyard Retreat, Designed to Be the Ultimate Entertainers Paradise Boasting a Salt Water Pool with a Built-in Hot Tub and Complete With a Stylish Cabana Featuring Gas Fireplace, a Bar and a Convenient Change Room & Bathroom, This Outdoor Haven Is Perfect for Hosting Gatherings and Celebrations. A Cozy Fire Pit Provides the Perfect Ambiance for Intimate Conversations Under the Stars. ~28 X 30 Kids Play Area With Rubber Matting and Stone Surround. Experience Resort-Style Living Right in Your Own Backyard, Where Every Day Feels Like a Vacation.
부동산 특징
- 등록 날짜: Thursday, March 28, 2024
- 가상 투어: View Virtual Tour for 10 Cranborne Chse
- 도시: Whitchurch-Stouffville
- 이웃/동네: Rural Whitchurch-Stouffville
- 전체 주소: 10 Cranborne Chse, Whitchurch-Stouffville, L4A 0T4, Ontario, Canada
- 거실: Hardwood Floor, Crown Moulding, B/I Bookcase
- 가족실: Vaulted Ceiling, Centre Island, Stainless Steel Appl
- 리스팅 중개사: Farquharson Realty Limited - Disclaimer: The information contained in this listing has not been verified by Farquharson Realty Limited and should be verified by the buyer.



