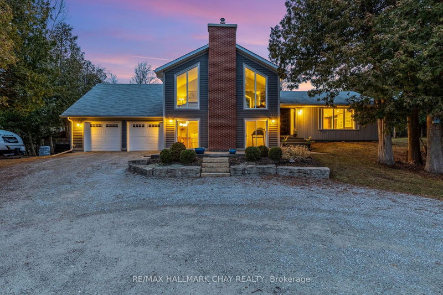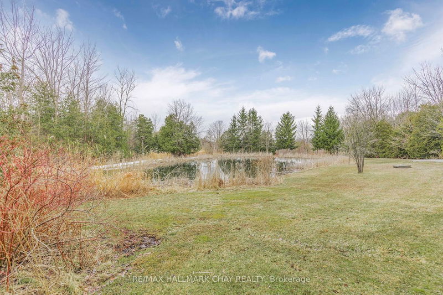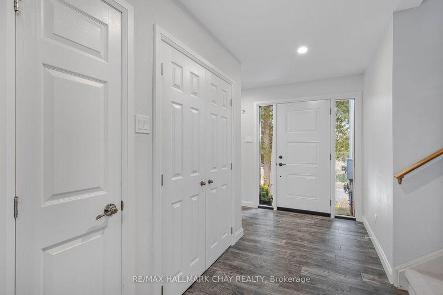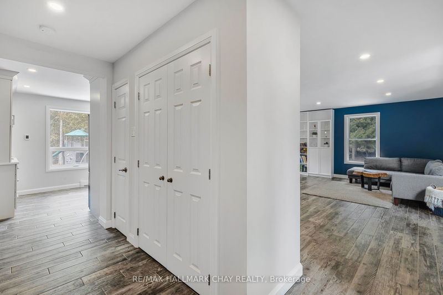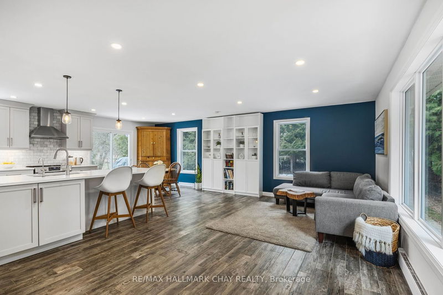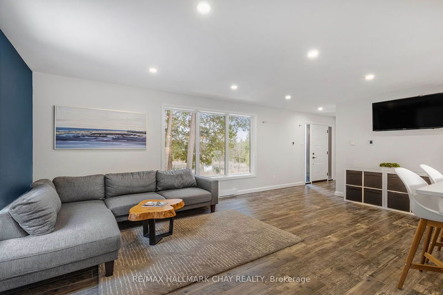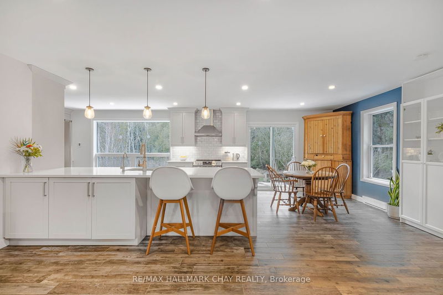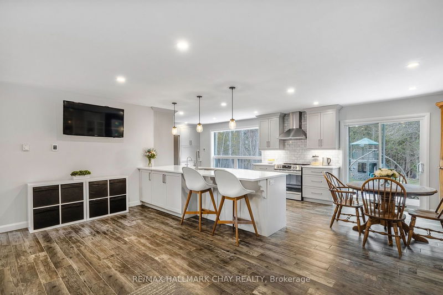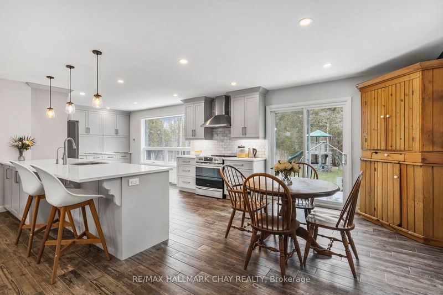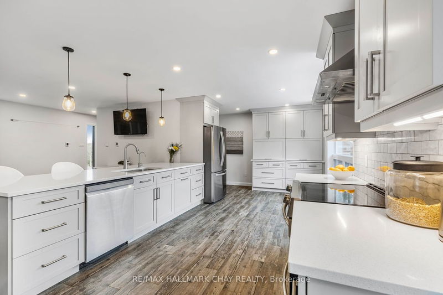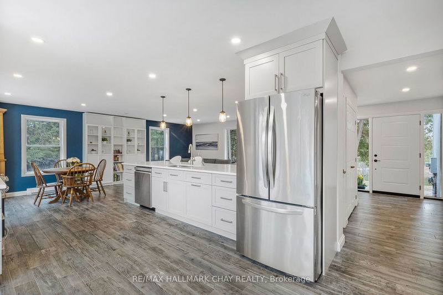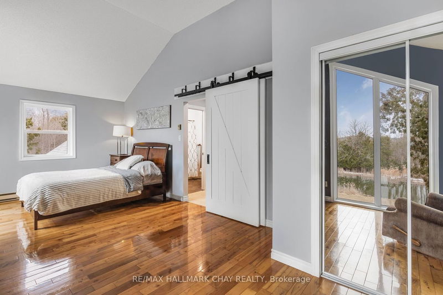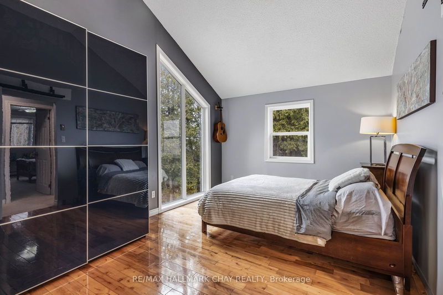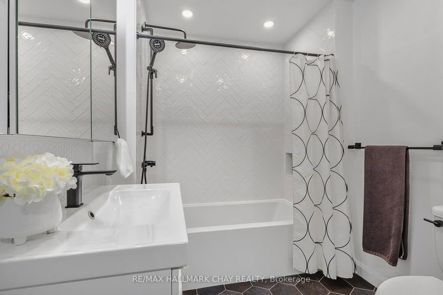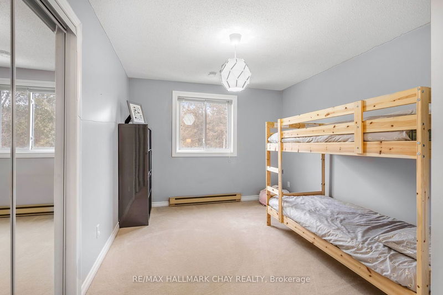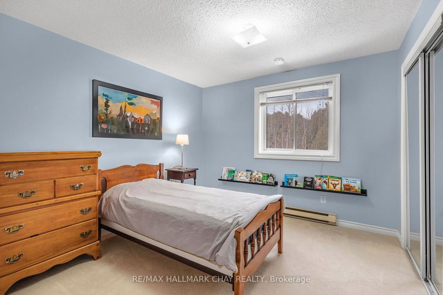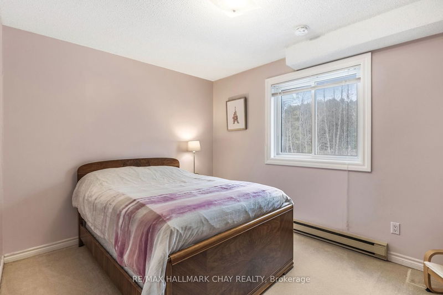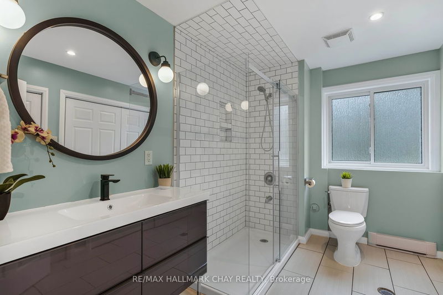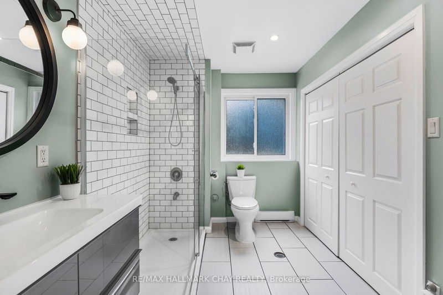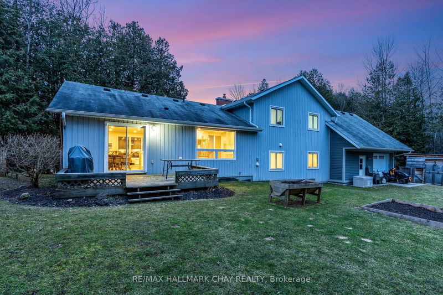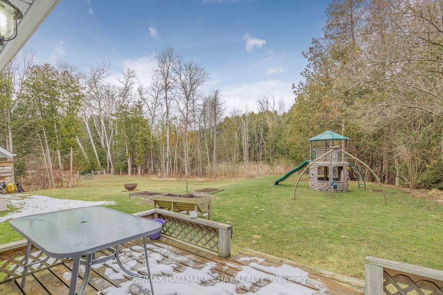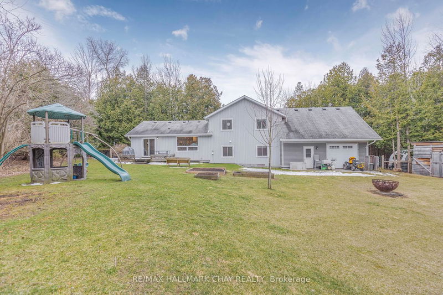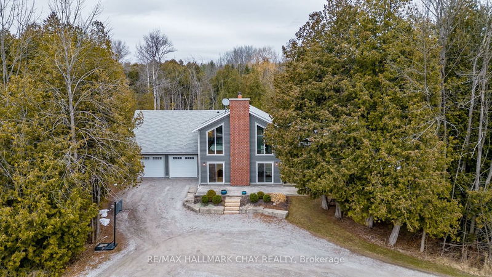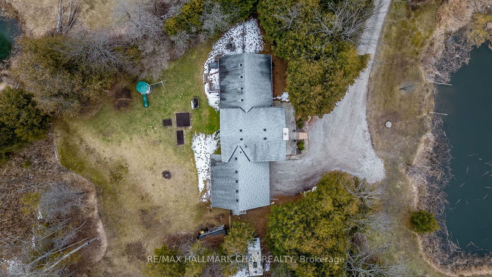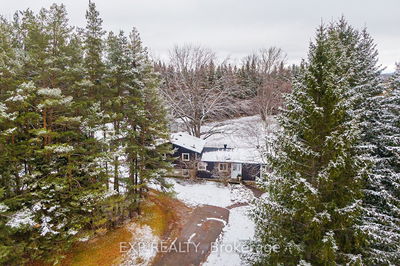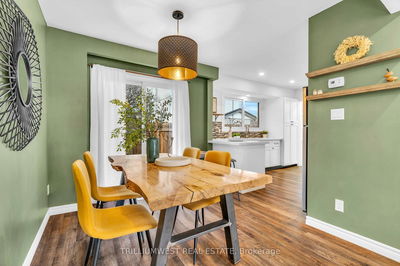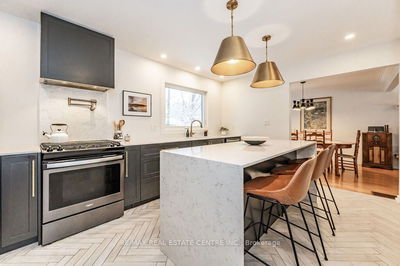Welcome to your dream retreat! A picturesque 4 bed, 2-bath home set on over 1 acre of tranquil property. This home boasts heated floors throughout the entire main floor as well as an amazing open concept floor plan with gorgeous chef inspired updated kitchen with spectacular views overlooking your picturesque backyard and forest! The upper level has an updated 4 pc bath with heated floors, an impressive large light filled primary suite and 2 generously sized bedrooms. The spacious lower level rec room features an inviting wood fireplace, a spacious 4th bedroom and updated 3 pc bathroom. Come in from the oversized double garage to a mudroom area to store your belongings. With over 2100 sq ft of updated finished space, a double car garage, sitting on over an acre this property is a sanctuary of comfort. Positioned in close proximity to Bradford, you have convenience yet tranquility in your paradise. Seize this opportunity to make your dream home a reality today!
부동산 특징
- 등록 날짜: Tuesday, April 02, 2024
- 가상 투어: View Virtual Tour for 2850 Line 13
- 도시: Bradford West Gwillimbury
- 이웃/동네: Rural Bradford West Gwillimbury
- 전체 주소: 2850 Line 13, Bradford West Gwillimbury, L3Z 2A5, Ontario, Canada
- 주방: Quartz Counter, Stainless Steel Appl, Heated Floor
- 거실: Open Concept, Heated Floor, O/Looks Frontyard
- 리스팅 중개사: Re/Max Hallmark Chay Realty - Disclaimer: The information contained in this listing has not been verified by Re/Max Hallmark Chay Realty and should be verified by the buyer.

