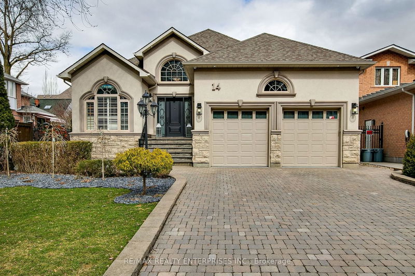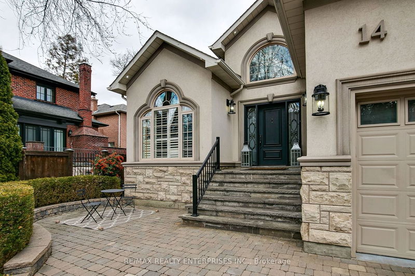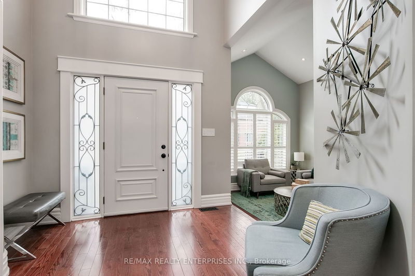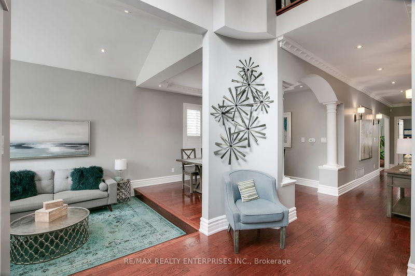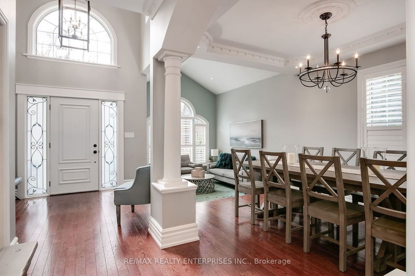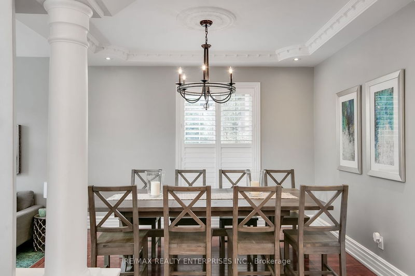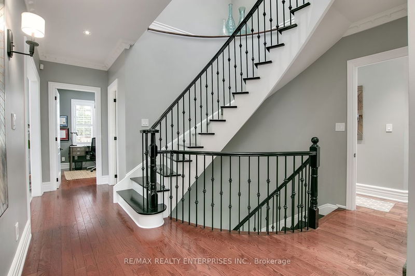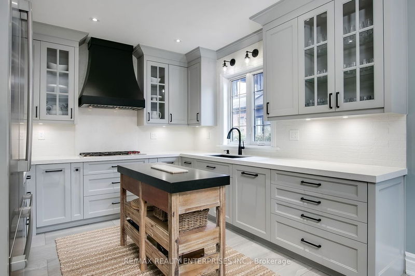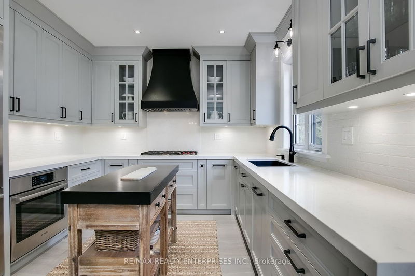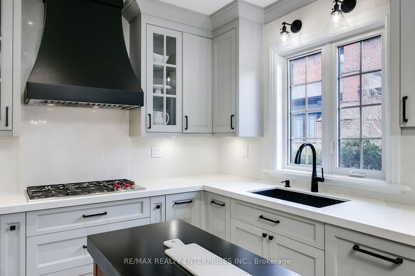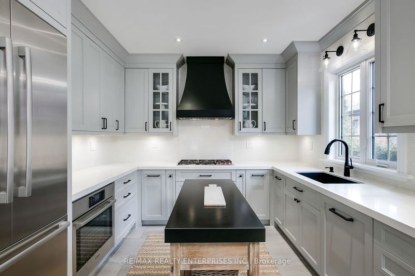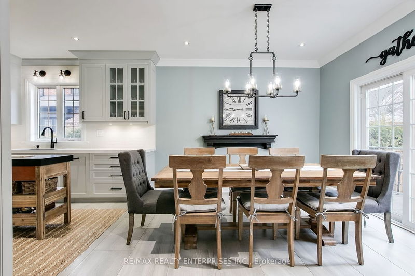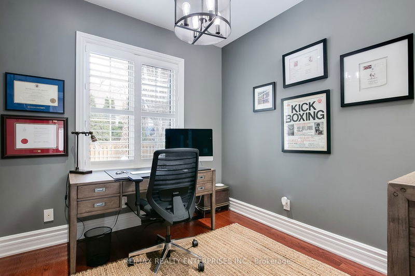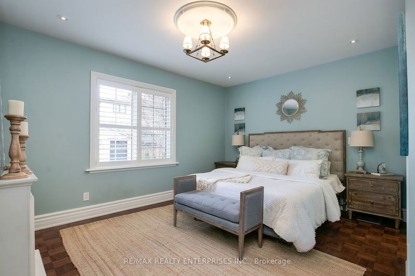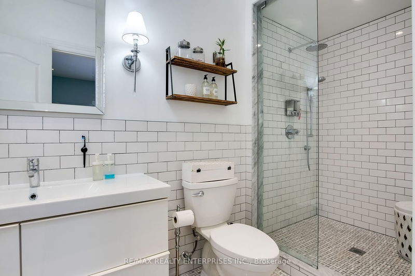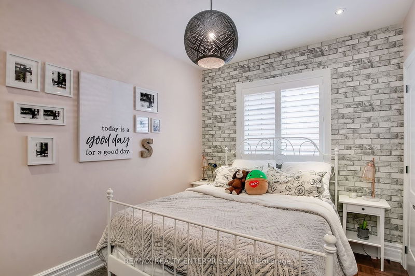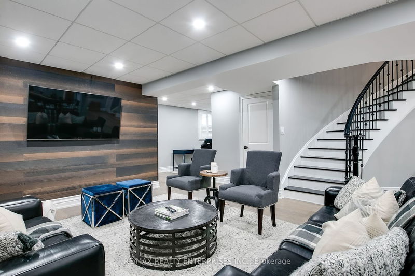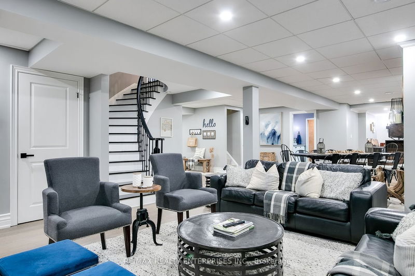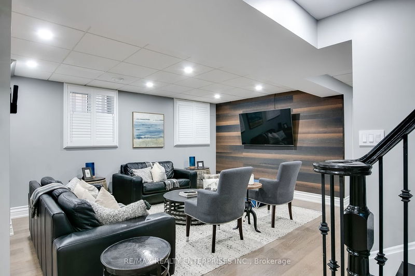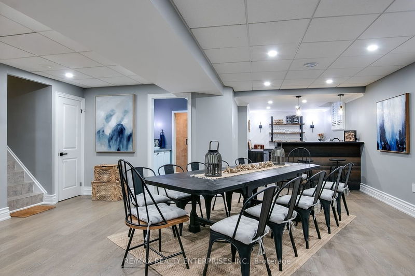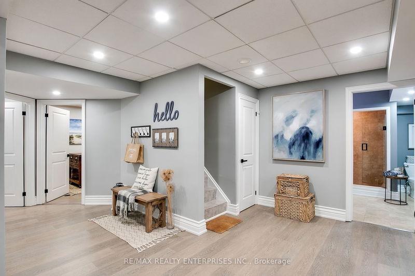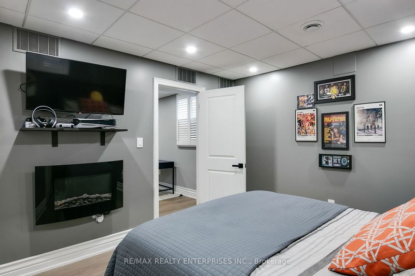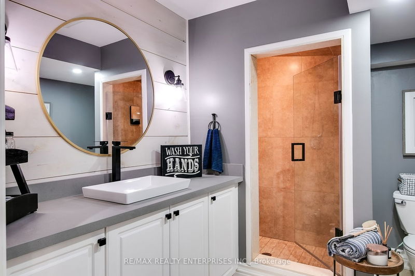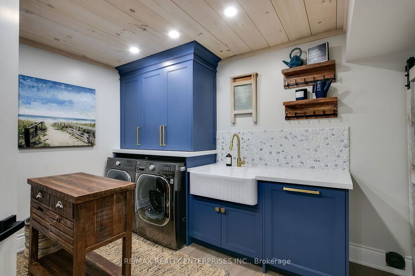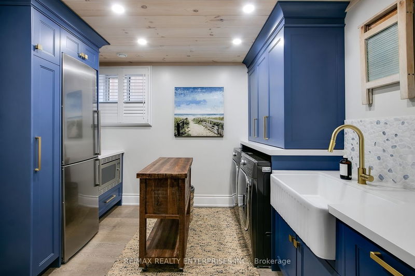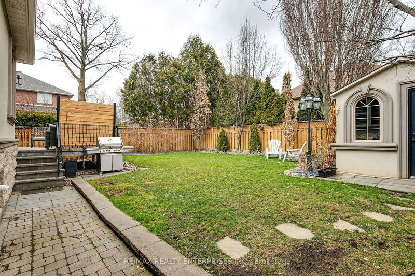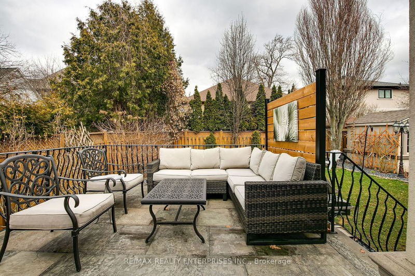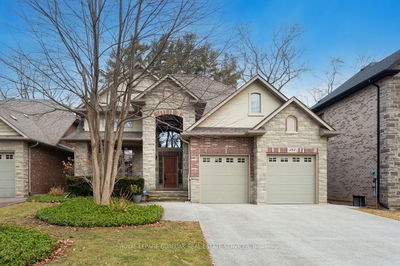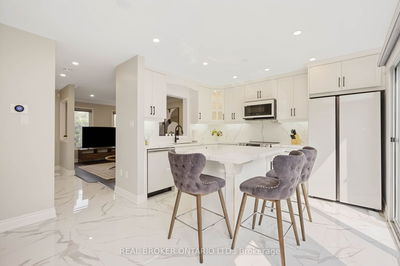OVER 4100 Sq/Ft Bungalow + Loft & PRO-Finished Basement! This Clever Floor Plan Has 9Ft ceilings on the Main Floor That Offers 3 Bedrooms, 3 Renovated Bathrooms + A Large Office/Den All On The Same Level! A Modern Renovated Eat-In Kitchen With WOLF & BOSCH Appliances, Quartz Counters, Top Of The Line Solid Black Oversized Sink, Hood Range and Hardware. Beautiful Curved Oak Staircase With Iron Spindles Lead You Up To A Cozy Loft With Fireplace and Skylights that allow natural light to pour Inside! Or Down To A Warm Finished Basement With A Gas Fire Stove, Wet Bar and A Very Large Rec Space That Could Serve So Many Functions! Wired For Sound and & has 8 1/2 Ft Ceilings, 2 Bedrooms Full Bathroom, Walk-In Cedar Cantina With Terracotta Floors and Built-In Shelves. Outside offers a Pro- Manicured Yard With Inground Irrigation, Interlock Stone Path Surrounds & 4 Car Driveway. Stone front Porch and rear Patio With a Private low maintenance Yard, convenient and clean Stucco Shed With Hydro Offers Many Options and Frees Up More Space In The 420sqft heated Garage/gym With Separate Entrance and large storage mezzanine solutions.
부동산 특징
- 등록 날짜: Tuesday, April 02, 2024
- 가상 투어: View Virtual Tour for 14 Nattress Street
- 도시: Vaughan
- 이웃/동네: East Woodbridge
- 중요 교차로: Pine Valley And Willis
- 전체 주소: 14 Nattress Street, Vaughan, L4L 8T3, Ontario, Canada
- 주방: B/I Appliances, Quartz Counter, Eat-In Kitchen
- 거실: Sunken Room, Cathedral Ceiling, Hardwood Floor
- 가족실: Fireplace, Skylight, Hardwood Floor
- 리스팅 중개사: Re/Max Realty Enterprises Inc. - Disclaimer: The information contained in this listing has not been verified by Re/Max Realty Enterprises Inc. and should be verified by the buyer.

