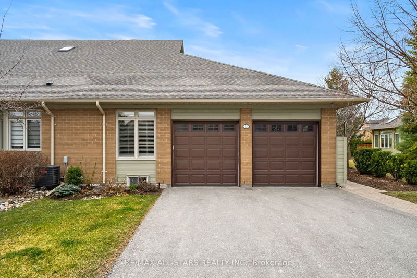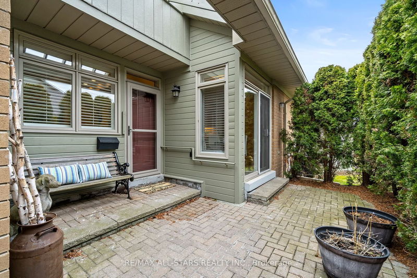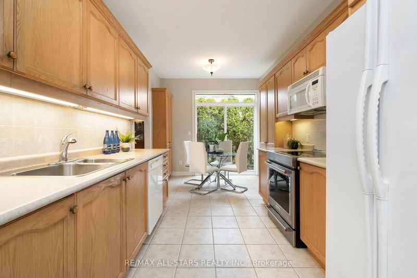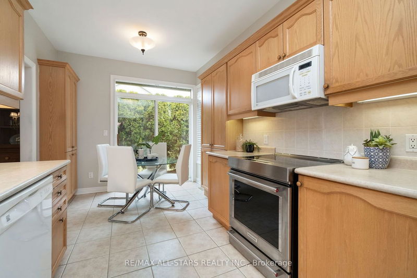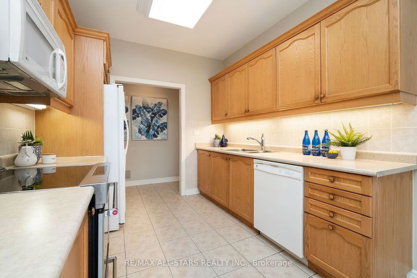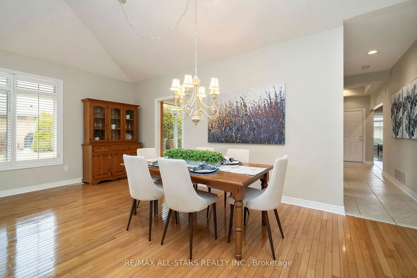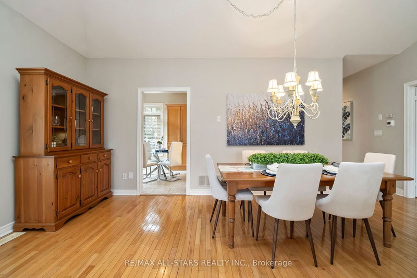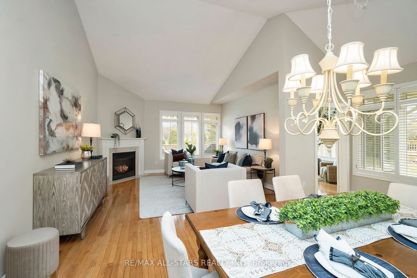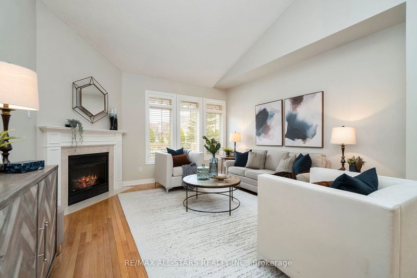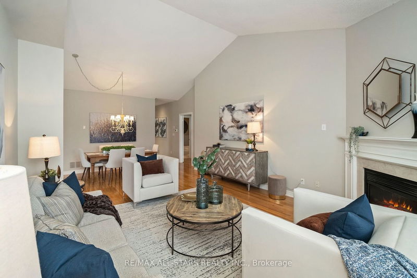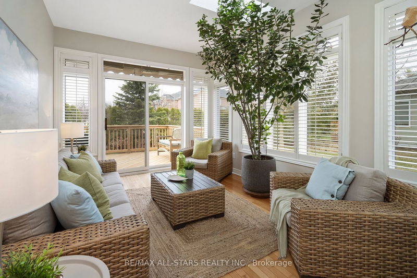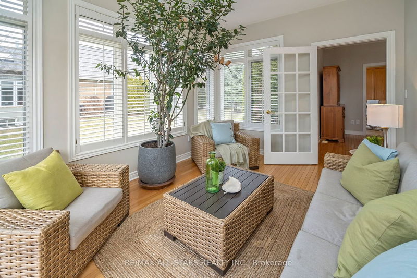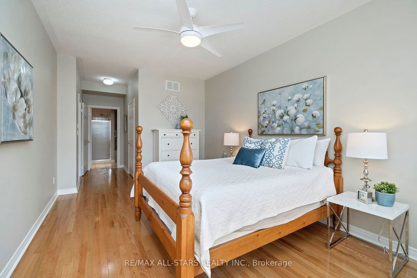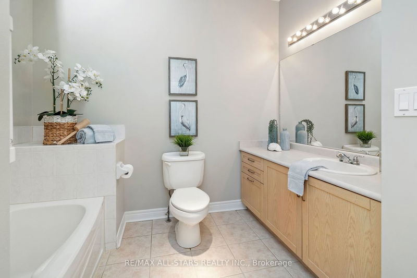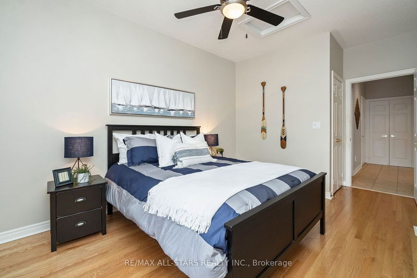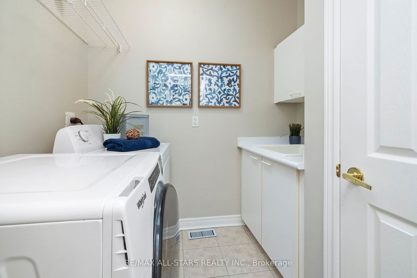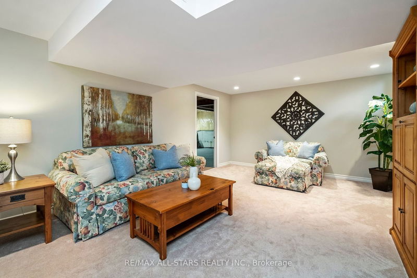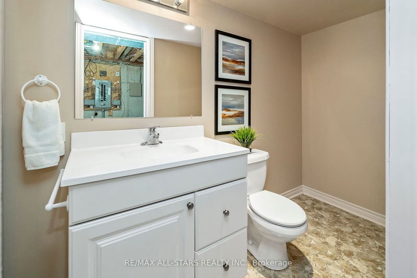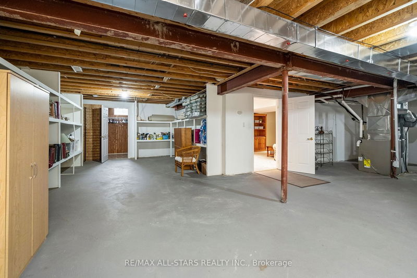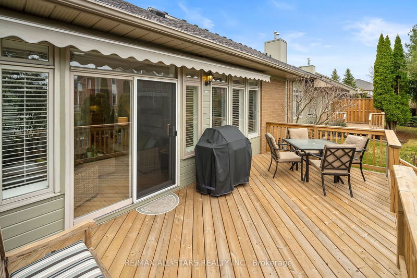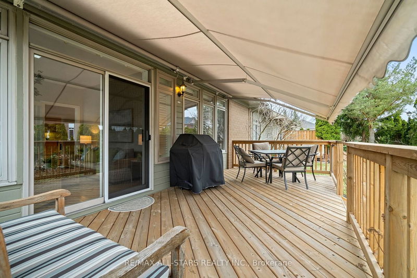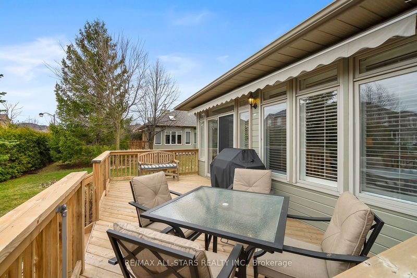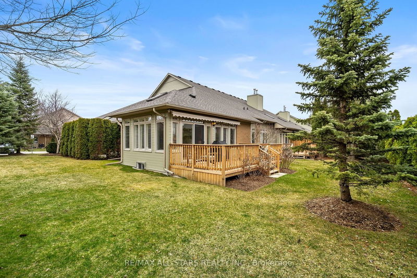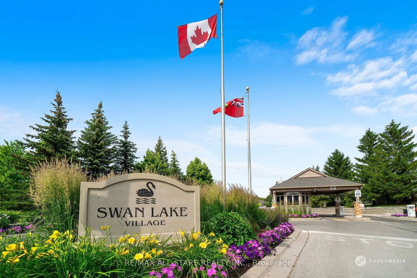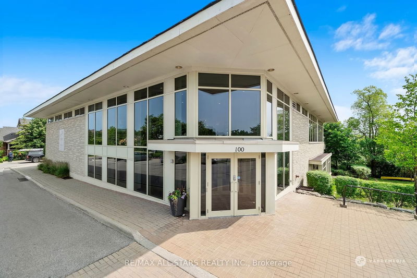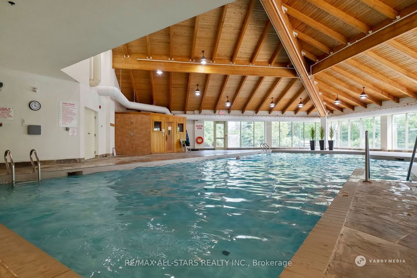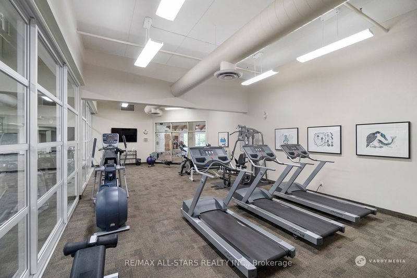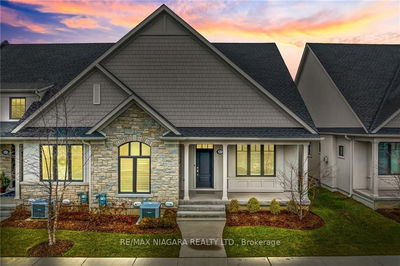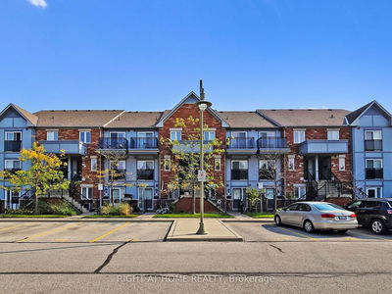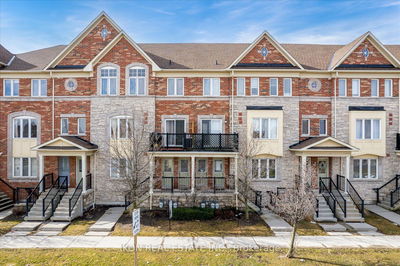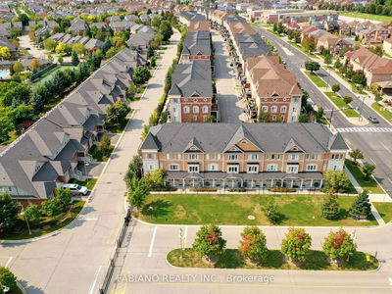The most popular model in Swan Lake - an end unit Kingfisher w rare double car garage & drive! This sun-drenched space has windows galore w gorgeous green views of private back & side yard areas - step inside & fall in love w almost 1700 sf of upgraded space on the main level+ partially finished basement. The Kingfisher is the brightest bungalow model in Swan Lake & this home has a premium location that offers much more privacy than the average Swan Lake home. The open living & dining areas offer vaulted ceiling, gas fireplace & hardwood floors & west views. Main floor den has skylight & walk-out to extra wide ultra private back deck w shade awning & gas bbq hookup. The eat in kitchen (can be made open concept) pantry, ample storage & walk out to patio. 2 large main floor bedrooms w hardwod flrs, each with their own full bathrooms. Large standalone laundry room on main flr w sink & storage. Partially finished basement has rec room, cedar closet, powder room & lots of unfinished space.
부동산 특징
- 등록 날짜: Thursday, April 04, 2024
- 가상 투어: View Virtual Tour for 12 Louisbourg Way
- 도시: Markham
- 이웃/동네: Greensborough
- 중요 교차로: Markham Rd/16th Avenue
- 전체 주소: 12 Louisbourg Way, Markham, L6E 1J2, Ontario, Canada
- 주방: Ceramic Floor, Eat-In Kitchen, W/O To Patio
- 거실: Hardwood Floor, Vaulted Ceiling, Fireplace
- 가족실: Hardwood Floor, Skylight, W/O To Deck
- 리스팅 중개사: Re/Max All-Stars Realty Inc. - Disclaimer: The information contained in this listing has not been verified by Re/Max All-Stars Realty Inc. and should be verified by the buyer.

