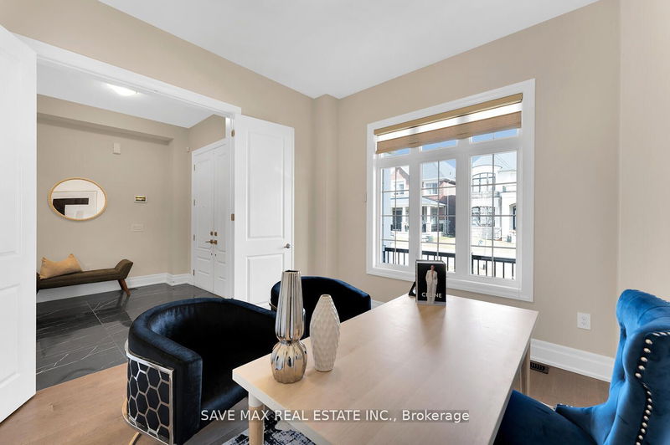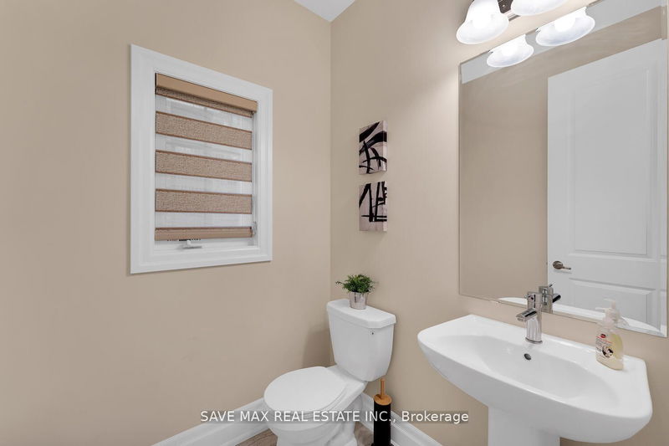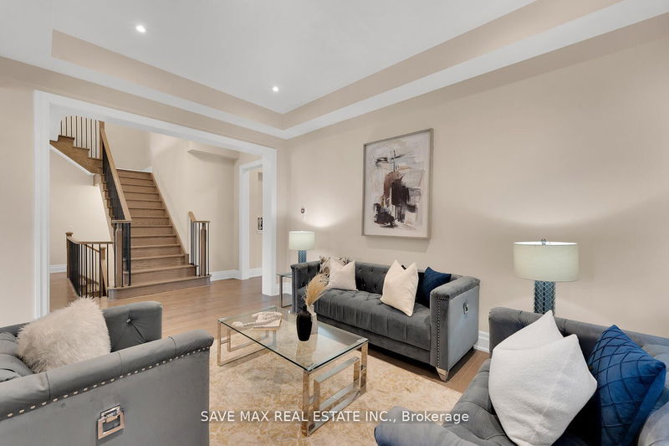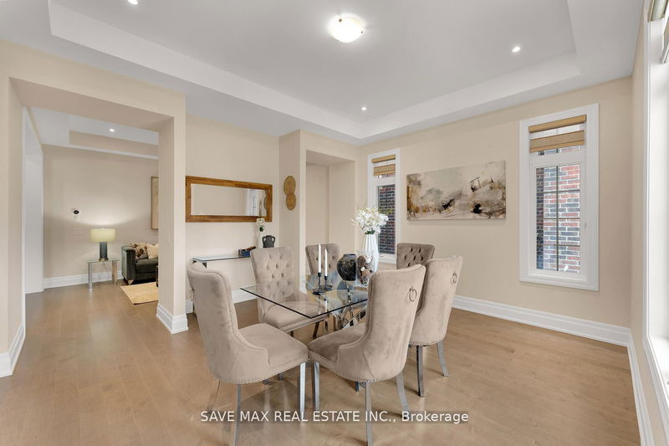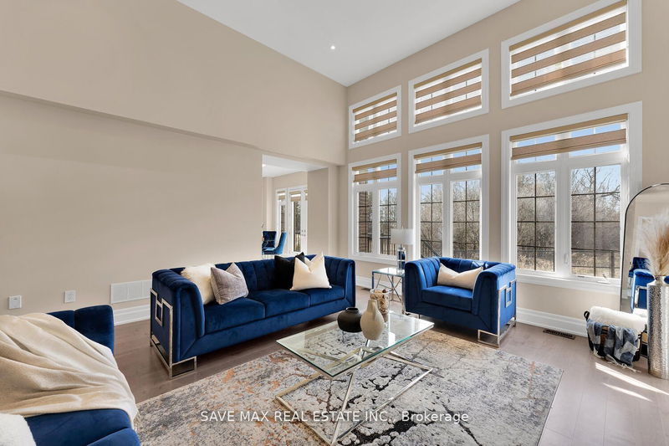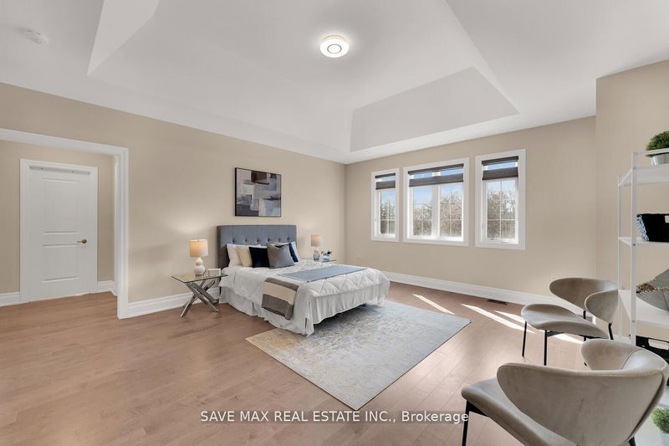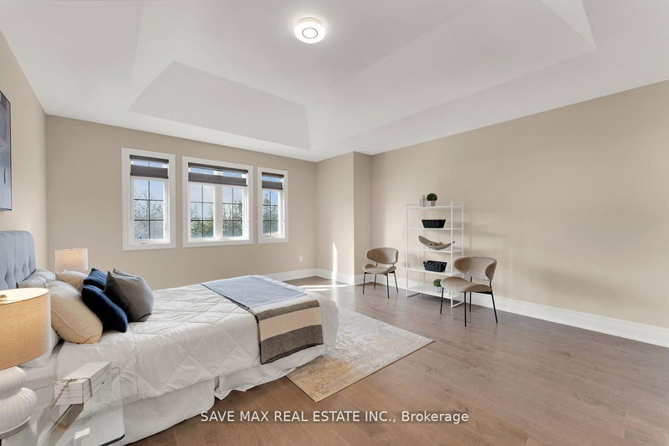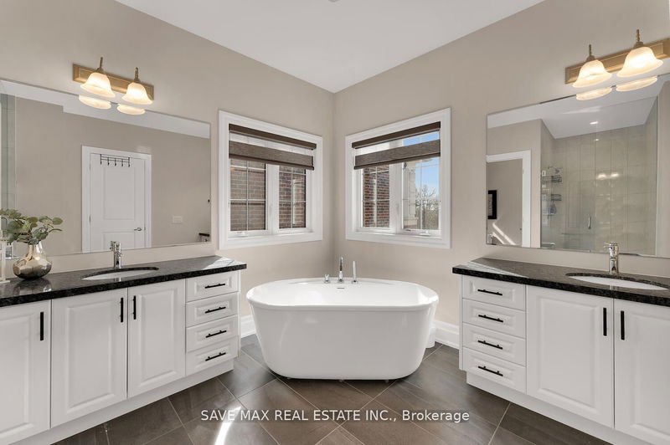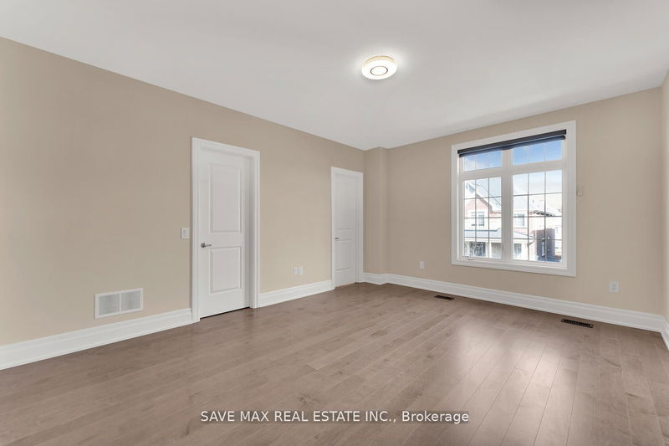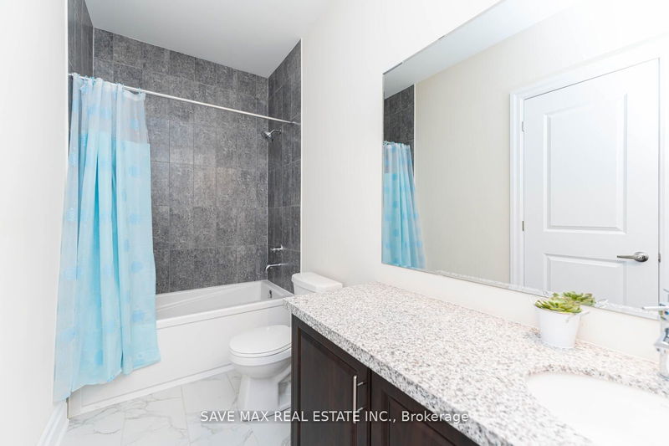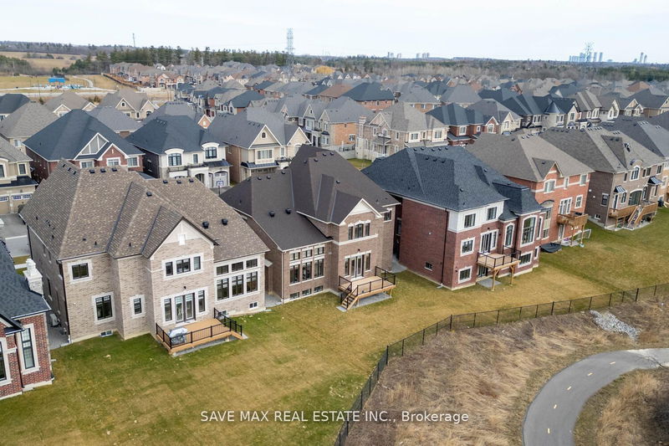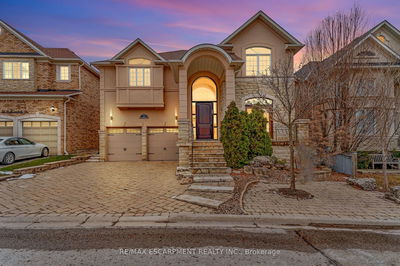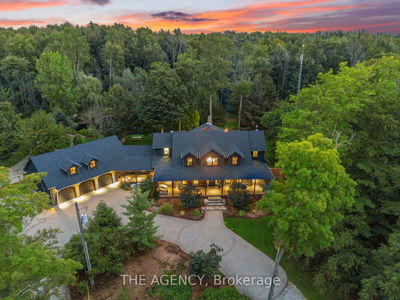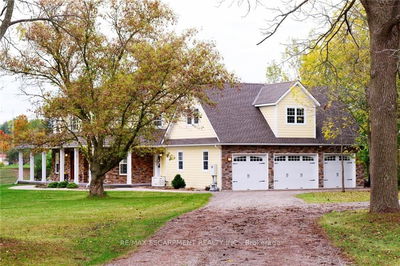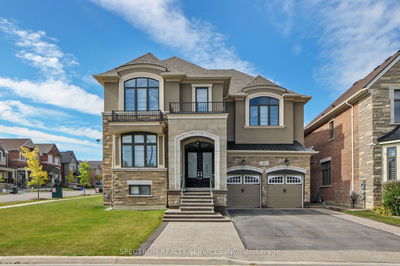Come Home to Your Kleinburg Estate Home in Family Friendly community! 4129 Sq Ft New Build custom designed Detached Home on Premium Ravine Lot. 10 FT Ceiling on Main Floor and 9 FT Ceiling on Second Floor. Main Floor features Den/office, Formal Living Room, Dinning Room, B/F Space, Family Room with Built-in Fireplace and 2 Powder Rooms. Enjoy Chef's Delight kitchen with Waterfall Island, Custom Cabinets and Built-in Appliances with Servery Room. Home offers 5 Generos size bedrooms and 7 washrooms with Central Vaccum System. Second Floor Laundry Hook-ups! Bedrooms features Walkin Custom Closets. Finished Lookout Basement boosts over 1550 Sq Ft with One Full washroom. 3 Car garage and 4 car parking on the driveway. Close proximity to Copper Creek Golf Club, The Doctor's House, XXI ChopHouse, parks, schools, trails and more to offer for Family Friendly Neighbourhood! Short drive to Vaughan (Canada's Wonderland), Nashville, Nobleton, Bolton, Brampton & King City!
부동산 특징
- 등록 날짜: Thursday, April 04, 2024
- 도시: Vaughan
- 이웃/동네: Kleinburg
- 중요 교차로: Klein Mills Rd & Kleinburg Smt
- 거실: Casement Windows, Hardwood Floor, Pot Lights
- 주방: Quartz Counter, Tile Floor, B/I Appliances
- 가족실: Casement Windows, Hardwood Floor, Fireplace
- 리스팅 중개사: Save Max Real Estate Inc. - Disclaimer: The information contained in this listing has not been verified by Save Max Real Estate Inc. and should be verified by the buyer.





