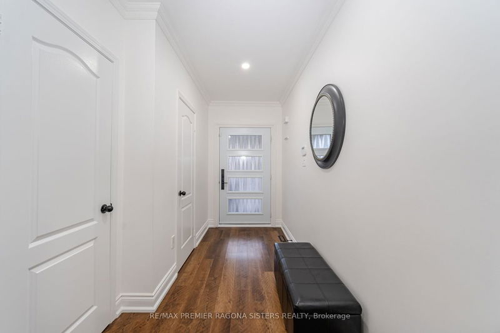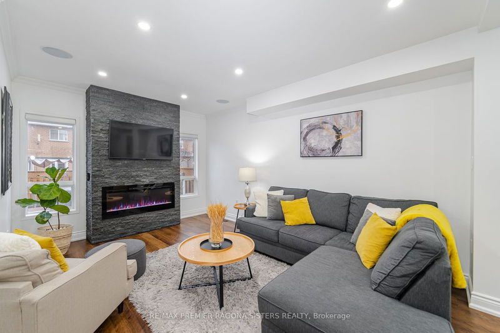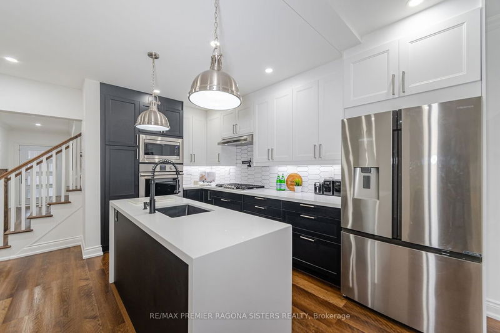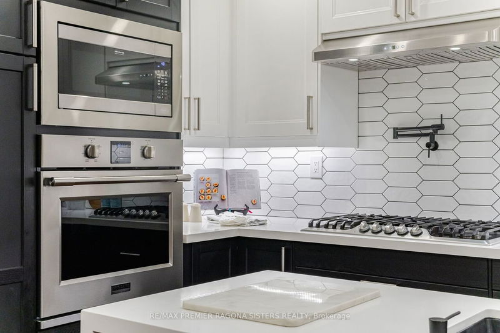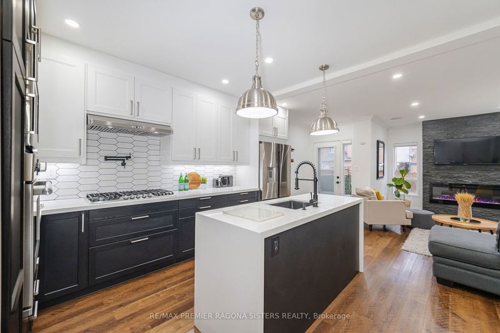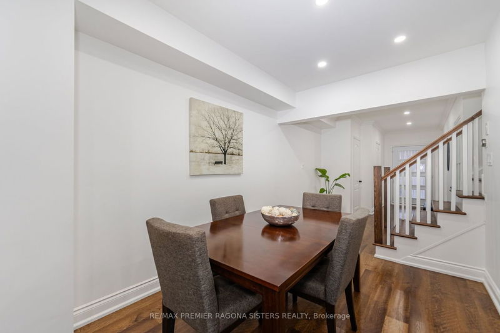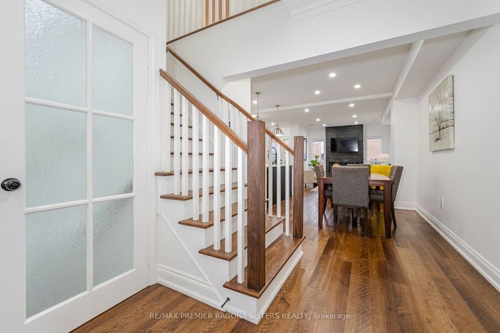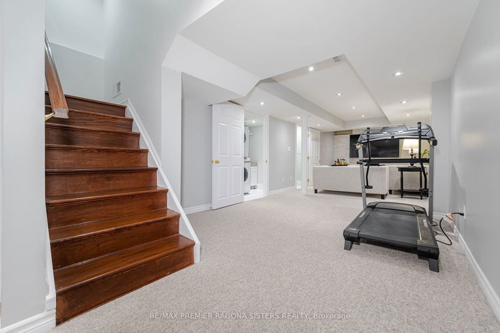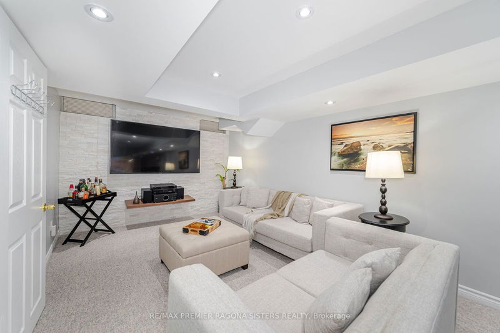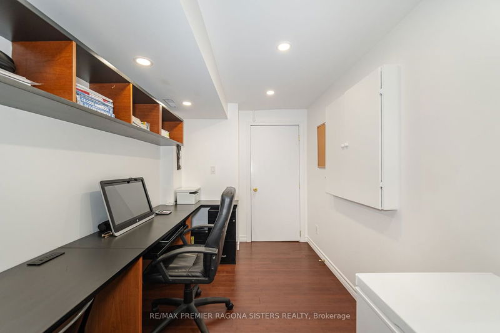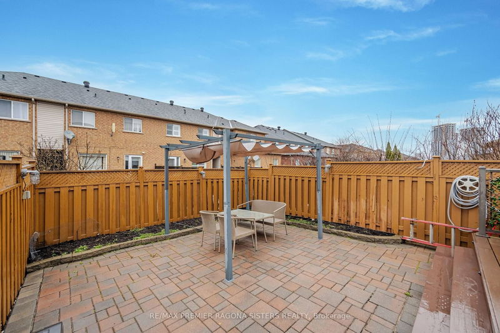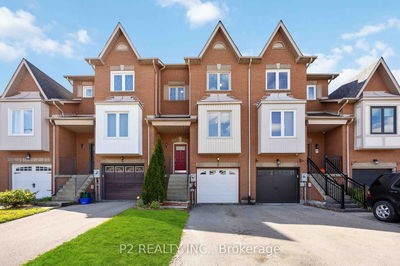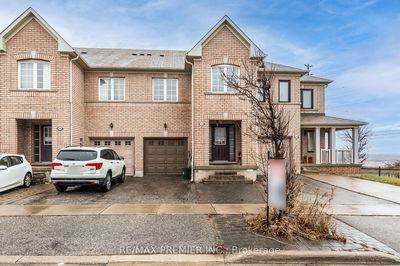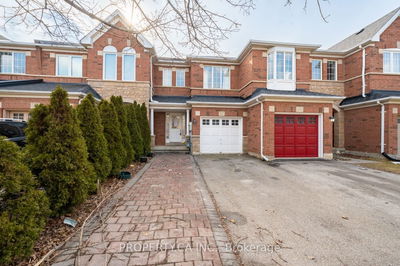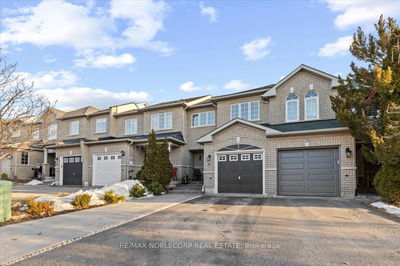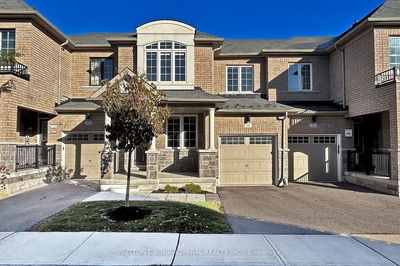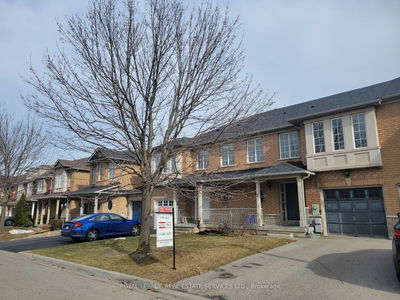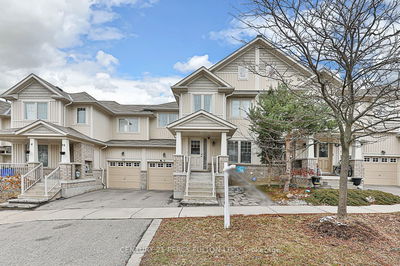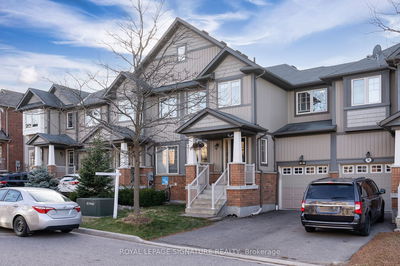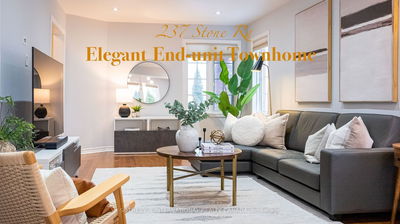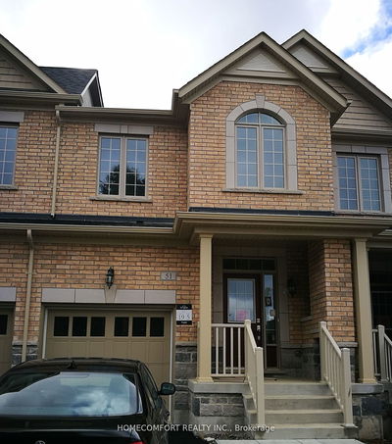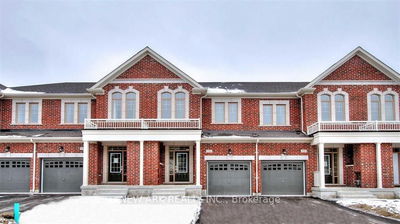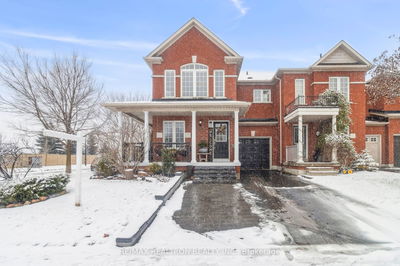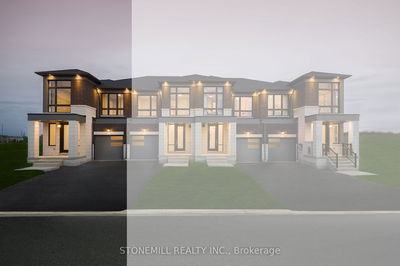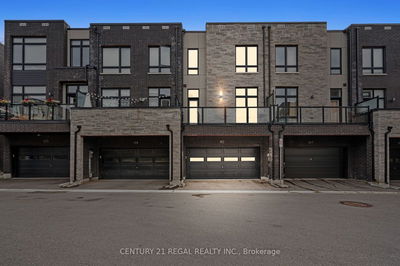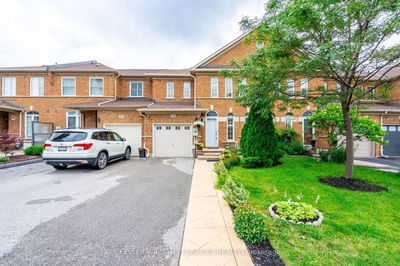**Luxurious Finishes, Renovated Top to Bottom, Move-In Ready!** Beautiful & Stunning Executive Freehold Townhome nestled on a quiet street in sought after neighbourhood of Vellore Village. Open concept living with high quality professionally renovated rooms. Features 9ft ceilings on main with pot lights and vinyl floors. Entertainers delight in custom family size kitchen with large waterfall centre island, quartz countertop, stainless steel appliances and pot filler. Relax in the cozy, yet spacious living room with electric fireplace on beautiful stone accent wall and surround sound speakers in ceiling for a immersive viewing experience. Walk out to fully fenced yard, featuring composite deck with built-in LED Lights, inflatable hot tub and pergola. Full oak staircase leads to the upper floor hallway where lots of natural light radiates from the ceiling tube light. Bright and spacious Master bedroom with large walk-in closet & 4 pc ensuite bath. Two good size bedrooms with ample closet space and light. Professionally finished basement with large rec room and separate office. Cold cellar converted to closet for extra storage. Laundry Room with stacked front load washer and dryer and sink 3pc bath with glass shower
부동산 특징
- 등록 날짜: Friday, April 05, 2024
- 가상 투어: View Virtual Tour for 76 Camino Drive
- 도시: Vaughan
- 이웃/동네: Vellore Village
- 전체 주소: 76 Camino Drive, Vaughan, L6A 3W6, Ontario, Canada
- 거실: Vinyl Floor, Pot Lights, Fireplace
- 주방: Vinyl Floor, Stainless Steel Appl, Centre Island
- 리스팅 중개사: Re/Max Premier Ragona Sisters Realty - Disclaimer: The information contained in this listing has not been verified by Re/Max Premier Ragona Sisters Realty and should be verified by the buyer.




