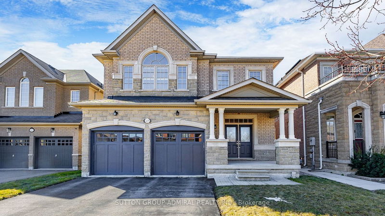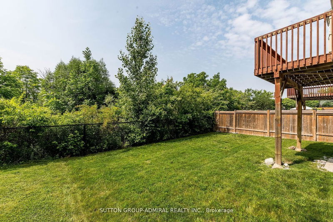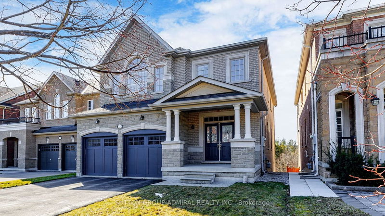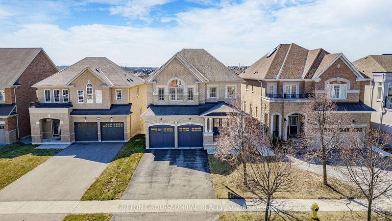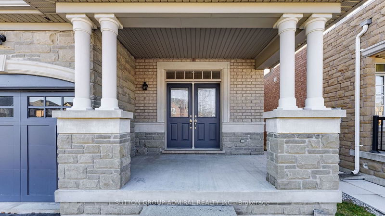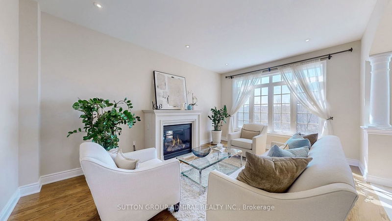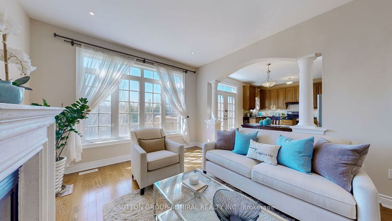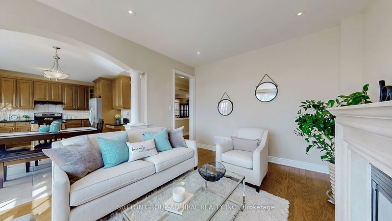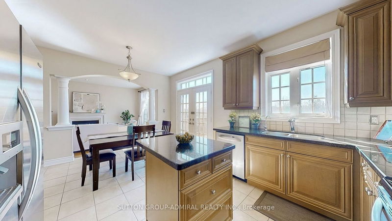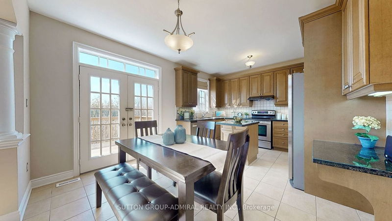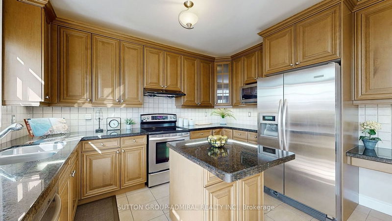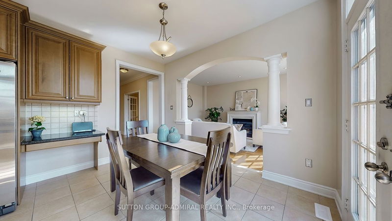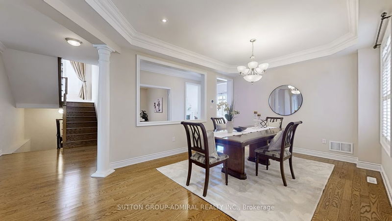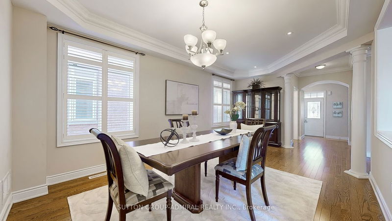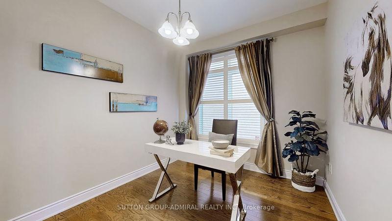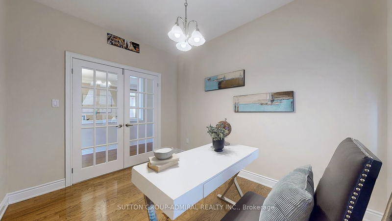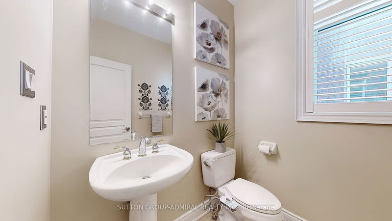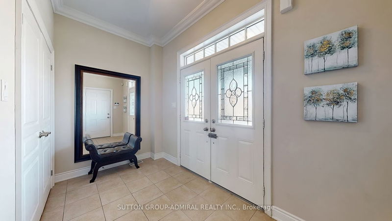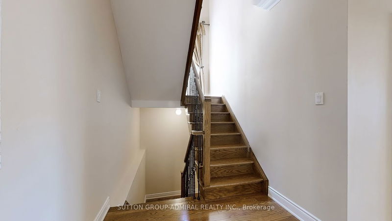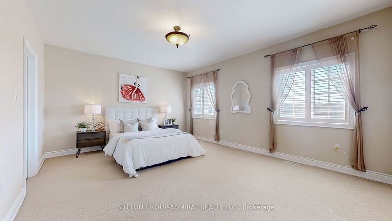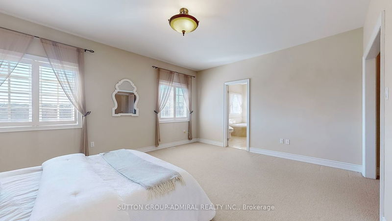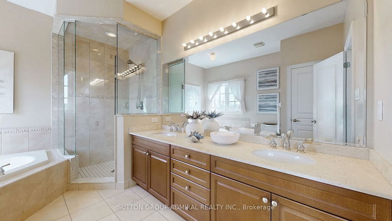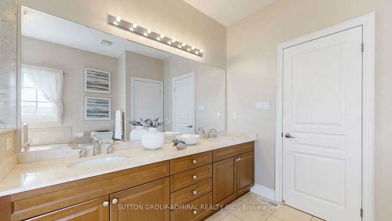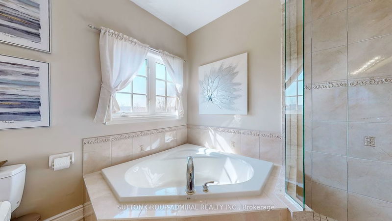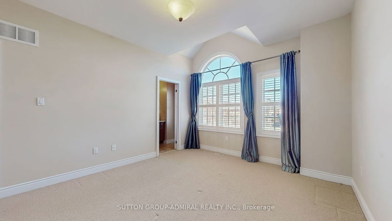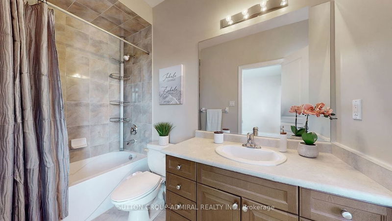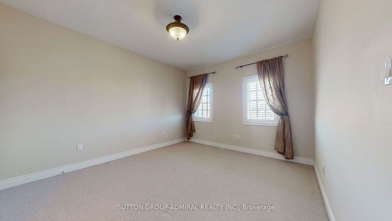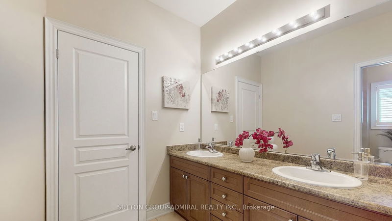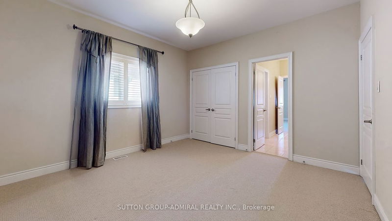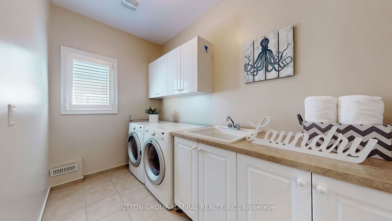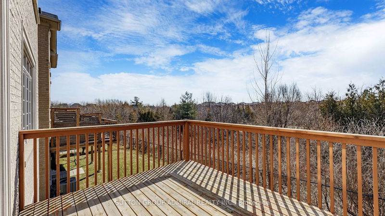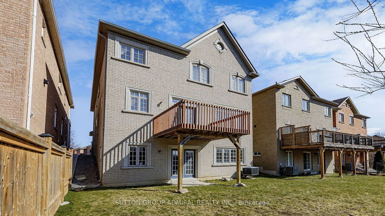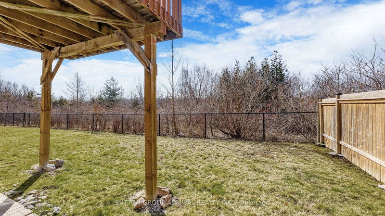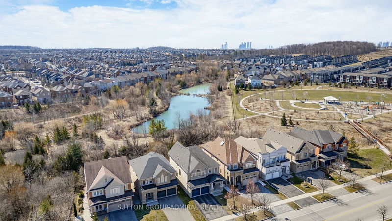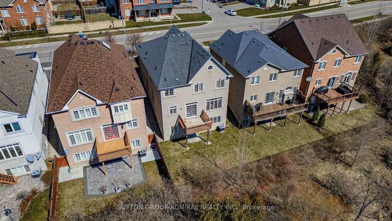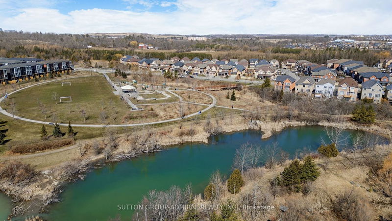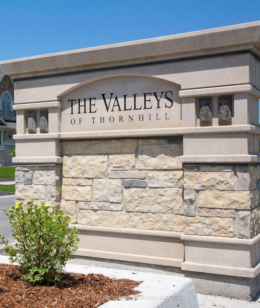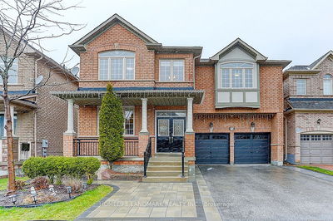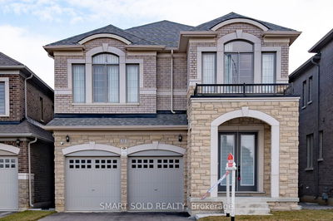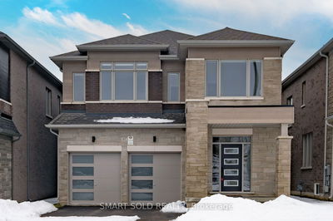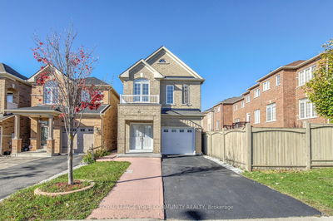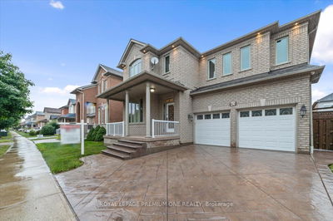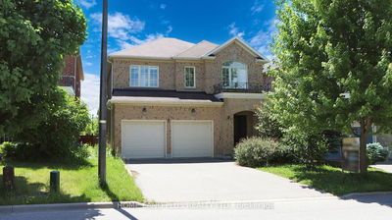Immaculate Fernbrook Built Family Home Backing to *PRIVATE LUSH RAVINE*, in the Sought After Valleys of Thornhill Community. Perfectly Functional 2900 sf Layout w/ Oversized Bedrooms, Spacious Principal Rooms, Main Floor Office & Bright Unspoiled WALK-OUT BASEMENT with Huge Windows. Loaded with Upgrades: 9' Ceilings on all 3 levels! Smooth Ceilings Throughout. Crown Moulding, Coffered Ceiling, Wrought Iron Pickets & Interior/Exterior Pot Lights. Rich Oak Hardwood & Plush Berber Broadloom in Bedrooms. Dream Kitchen Upgraded w/ Solid Maple Cabinets topped w/ Crown Moulding, Featuring Classy Glass Insert, Lazy Susan, Computer Niche, Under Valence Lights, Double Undermount Sinks, Granite Countertop & Island. Loads of Storage & Counter Space! Master Suite Retreat w/ Huge Walk-In Closet, Ravine Views & 5-Piece Spa Like Ensuite Highlighted by a Frameless Glass Shower, Sumptuous Soaker Tub & Large Vanity w/ Marble CounterTop & Double Undermount Sinks. Convenient & Spacious 2nd Floor Laundry w/ Plenty of Cabinetry. Incredible Location w/ Carville Mill Skateboard Park Steps Away, & Conveniently Placed Shopping Plazas Near By. Zoned for Nellie McClung PS & Stephen Lewis SS.
부동산 특징
- 등록 날짜: Friday, April 05, 2024
- 가상 투어: View Virtual Tour for 425 Marc Santi Boulevard
- 도시: Vaughan
- 이웃/동네: Patterson
- 중요 교차로: Bathurst & Rutherford
- 전체 주소: 425 Marc Santi Boulevard, Vaughan, L6A 4C9, Ontario, Canada
- 거실: Hardwood Floor, Crown Moulding, Pot Lights
- 주방: Ceramic Floor, Granite Counter, Undermount Sink
- 가족실: Hardwood Floor, Gas Fireplace, Pot Lights
- 리스팅 중개사: Sutton Group-Admiral Realty Inc. - Disclaimer: The information contained in this listing has not been verified by Sutton Group-Admiral Realty Inc. and should be verified by the buyer.

