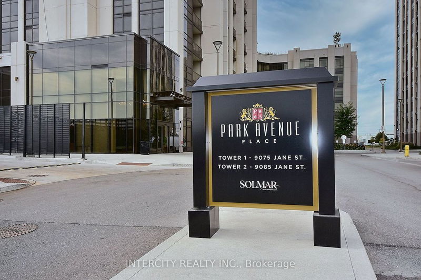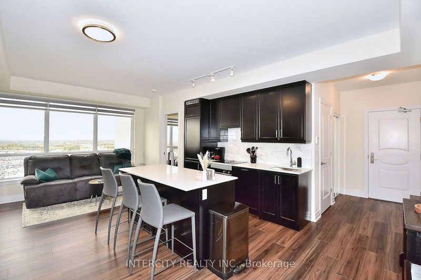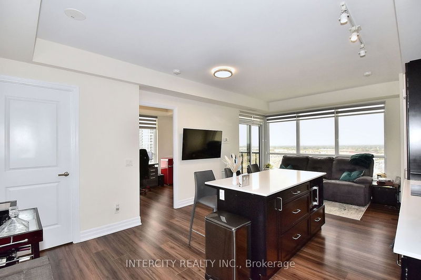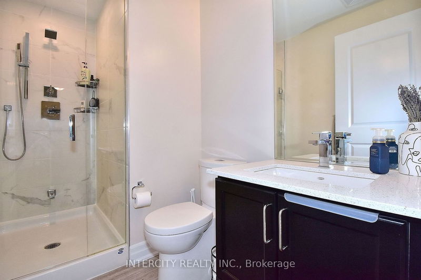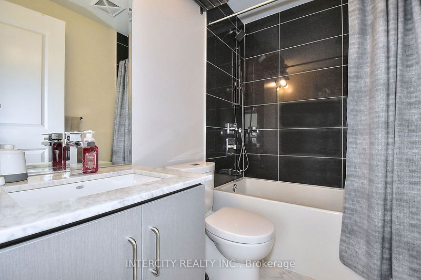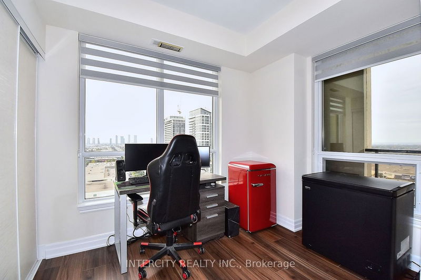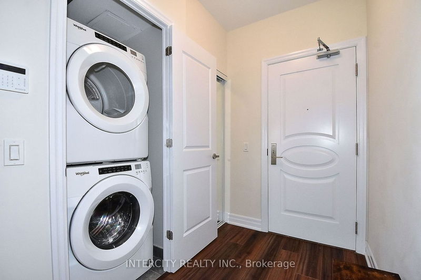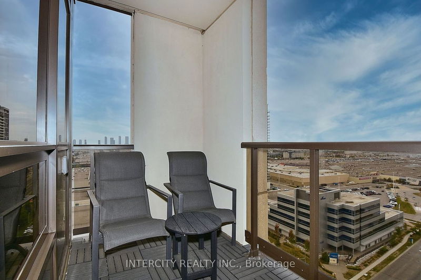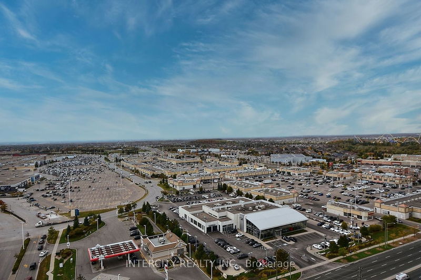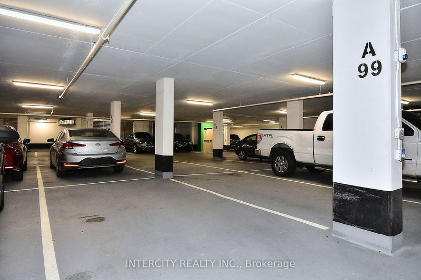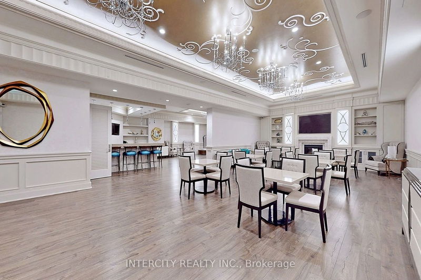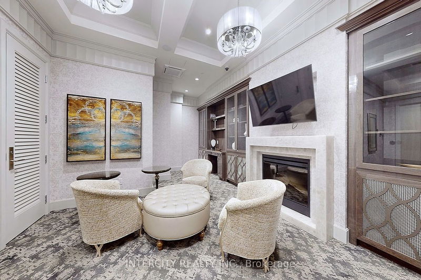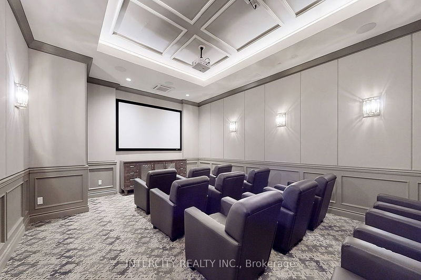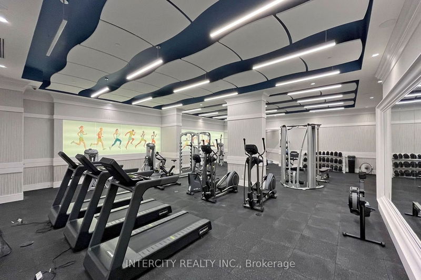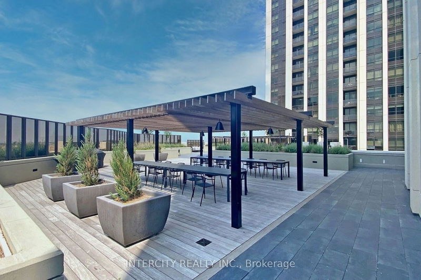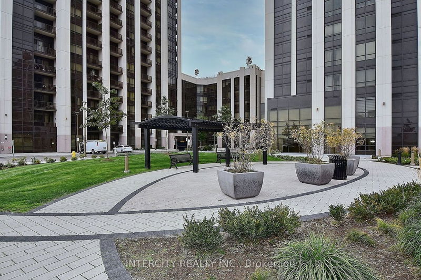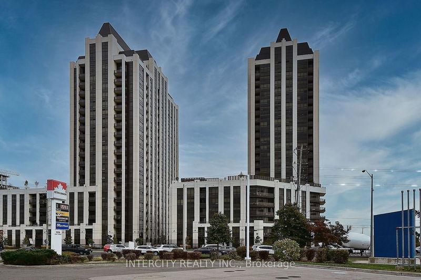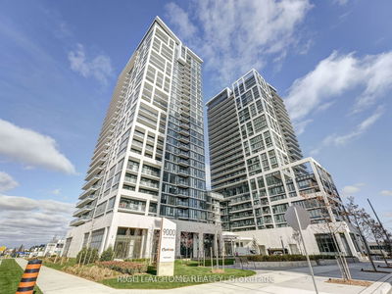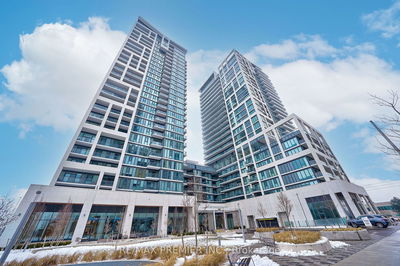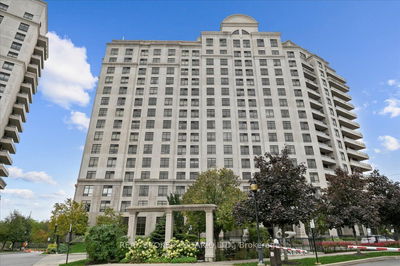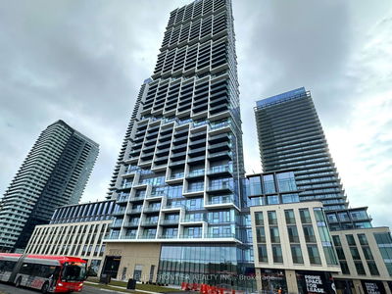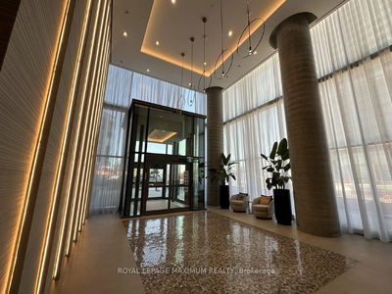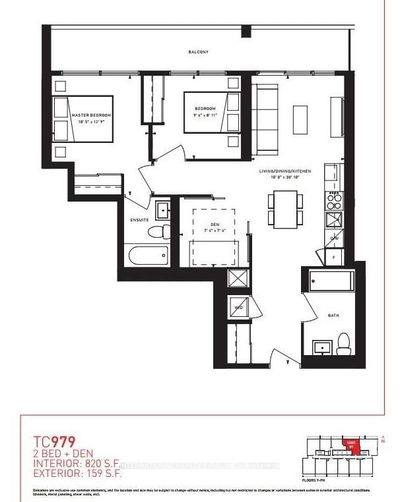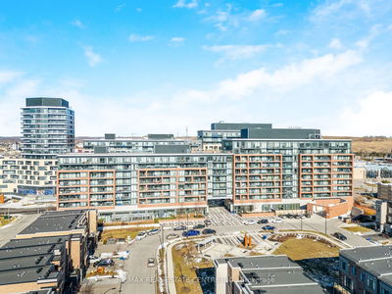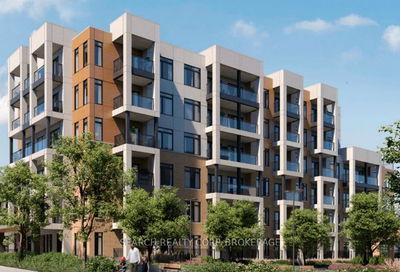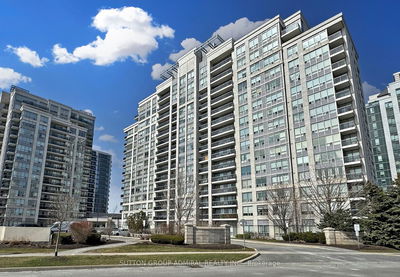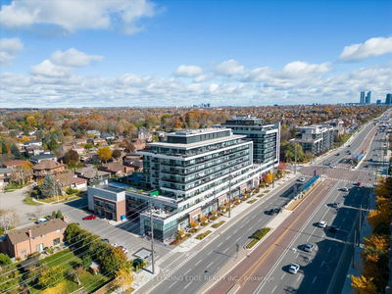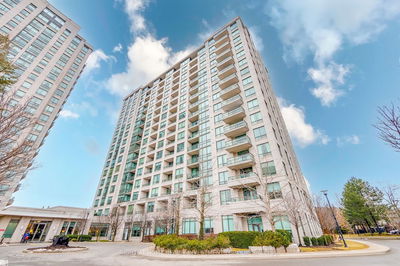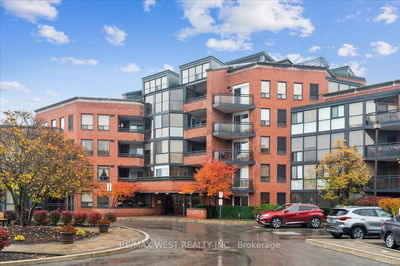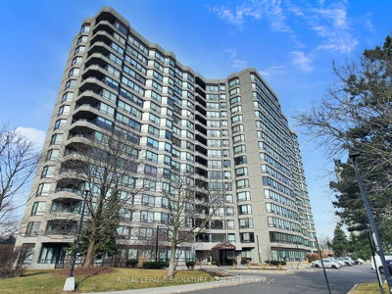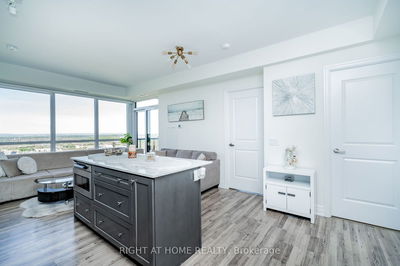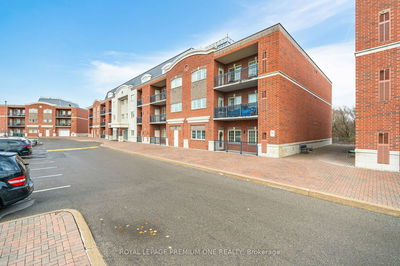Welcome to Park Avenue Place Condo. This beautiful open concept suite offers 803sq.ft. nestled in a high demand Corner Unit. This highly sought after floor plan allows for an abundance of sunlight with both south and west facing walls boasting stunningly exceptional views. Includes 1 underground parking unit and 1 storage locker. This 2 Bedrm, 2 bathrm layout has 9 foot high smooth ceilings throughout and a modern style kitchen combined with Living and Dining space. Upgrades include: extended kitchen island, B/I microwave shelf, walk-in Closet in Primary Bedrm, laminate floors excluding tiled floor areas. Amenities incl.: 24 hrs. concierge, guest suite, Party Rm, Gym, Theatre, Reading Rm, Games Rm, Rooftop Terrace/BBQ, and visitors parking. Close to: Hwy 400/407/7, Vaughan Mills Mall, Subway/Go Transit, Hospital, Canadas Wonderland, York University and Dining/Restaurant options. Note: an additional parking spot is available to purchase from seller.
부동산 특징
- 등록 날짜: Monday, April 08, 2024
- 도시: Vaughan
- 이웃/동네: Concord
- 중요 교차로: Jane / Rutherford
- 전체 주소: 1808-9075 Jane Street, Vaughan, L4K 0L7, Ontario, Canada
- 거실: Combined W/Dining, Combined W/주방, Laminate
- 주방: Combined W/Living, Combined W/Dining, Laminate
- 리스팅 중개사: Intercity Realty Inc. - Disclaimer: The information contained in this listing has not been verified by Intercity Realty Inc. and should be verified by the buyer.

