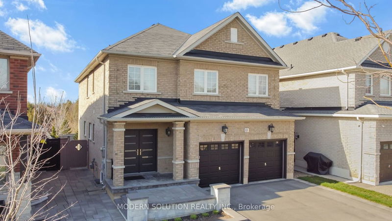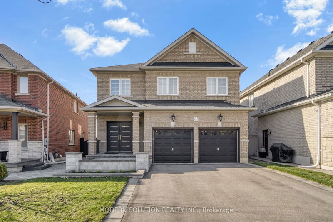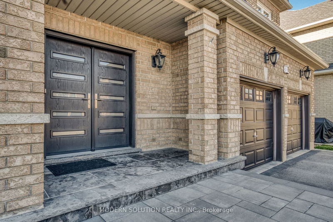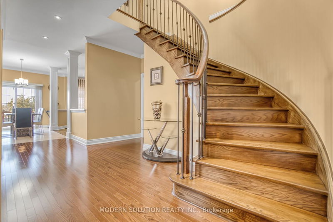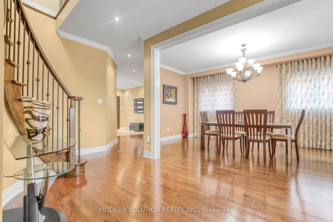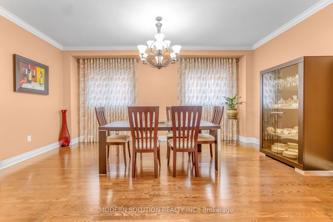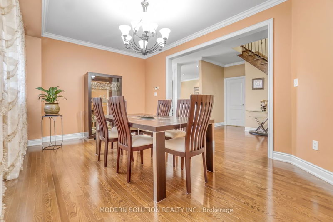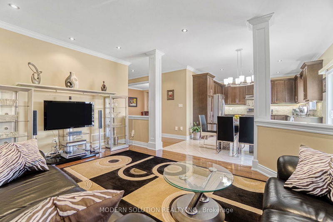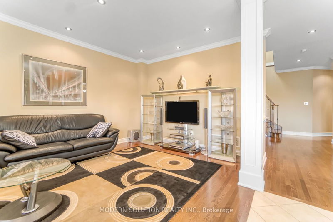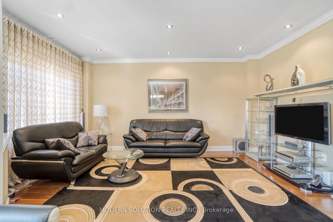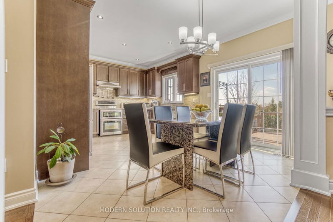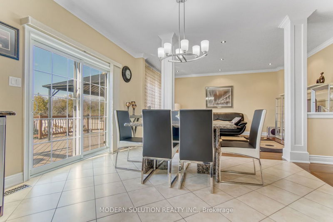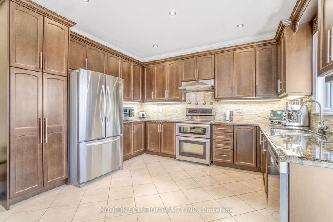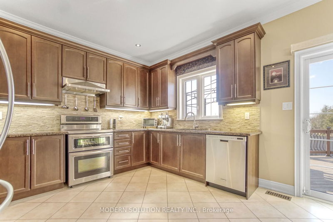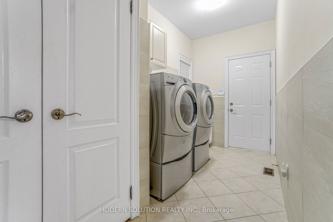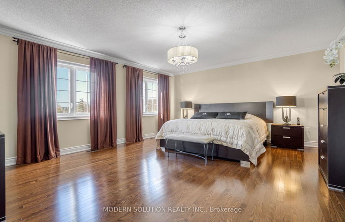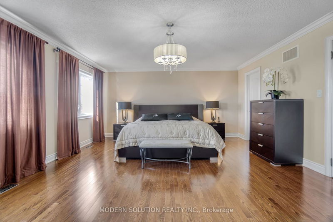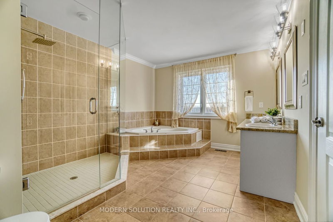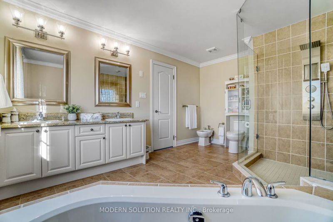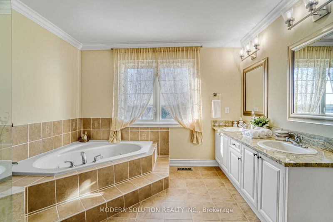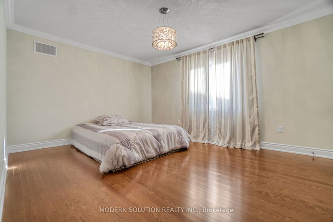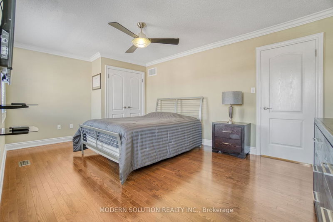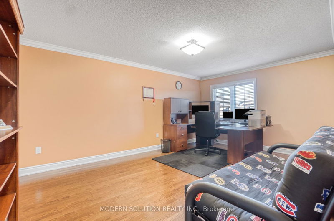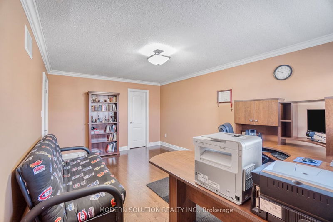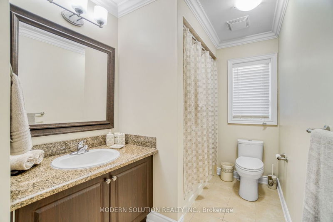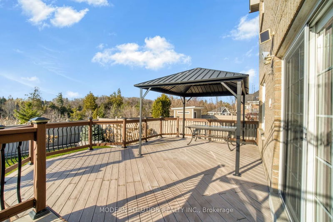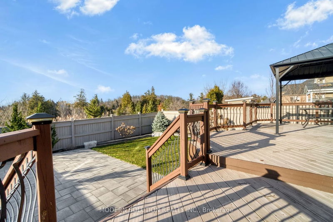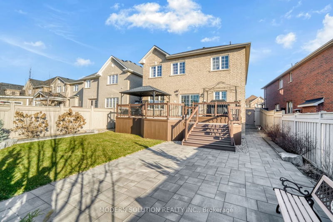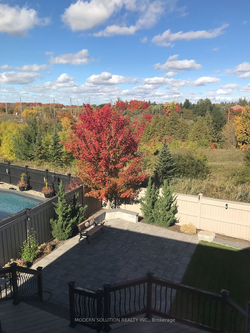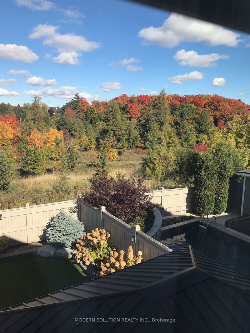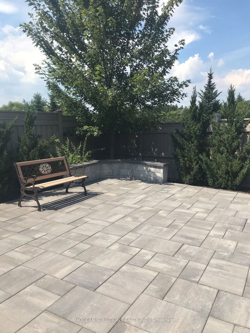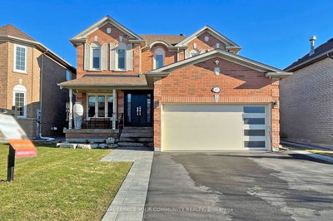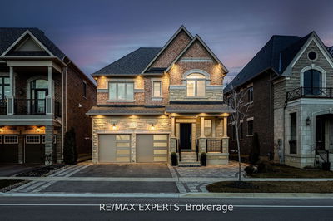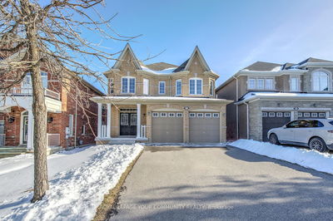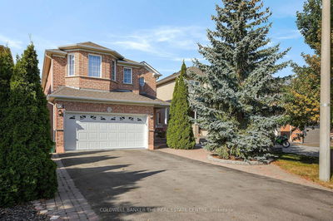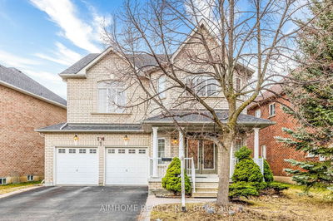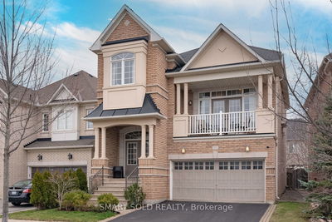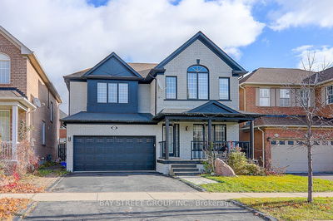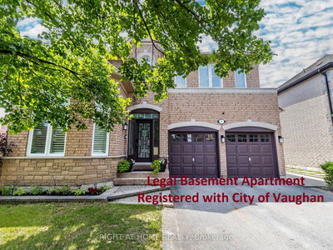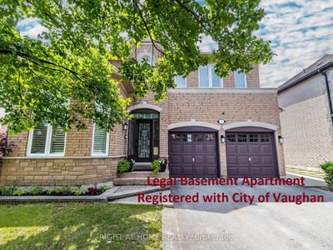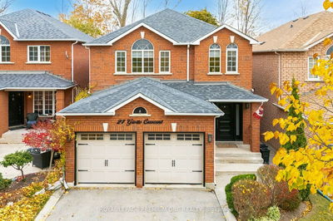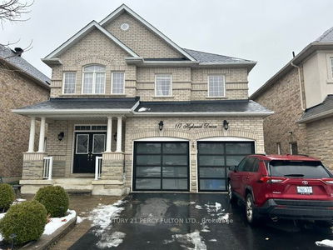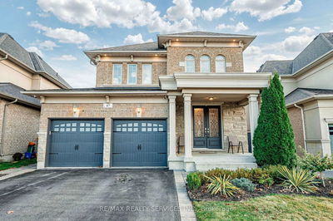An Absolute Sun-Filled Masterpiece W/Beautiful Conservation Views On Premium Ravine Lot In The Prestigious Community Of Vellore Village! Fabulous Floor Plan W/Spacious Principal Rm's That Provide Breathtaking Views Of The Surrounding Nature, Includes Every Elegant Detail Imaginable Dark Hardwood Flooring Thru-Out, Pot Lights, Crown Mouldings Mn Flr & 2nd Flr Hallways, The Large Gourmet kitchen features custom cabinetry, granite countertops, custom backsplash, and stainless steel appliances walk out to an oversized Deck with exceptional Green view.Colossal Stairs W/ Iron Pickets With Stair Lighting To 2nd Floor Boasting 4 Generous Sized Bedrooms, Primary Bedroom with Spa Inspired 6 Piece Ensuite & Walk-In Closet W/Exceptional Green View. Stunning Interlocking Stone Patio & Backyard. Main floor Laundry, Mud Room With closet & Garage Access. Ravine Lot, Interlock Patio and Backyard. Custom Deck with Permit. CVAC Rough-in, Distances To School, Parks, And Shopping Centers Close To Hwy 400. A Must See !!!
부동산 특징
- 등록 날짜: Tuesday, April 09, 2024
- 가상 투어: View Virtual Tour for 195 Twin Hills Crescent
- 도시: Vaughan
- 이웃/동네: Vellore Village
- 중요 교차로: Weston Rd & Major Mackenzie
- 전체 주소: 195 Twin Hills Crescent, Vaughan, L4H 0H2, Ontario, Canada
- 주방: Family Size Kitchen, Custom Backsplash, Stainless Steel Appl
- 가족실: Hardwood Floor, Pot Lights, O/Looks Ravine
- 거실: Hardwood Floor, Combined W/Dining, Broadloom
- 리스팅 중개사: Modern Solution Realty Inc. - Disclaimer: The information contained in this listing has not been verified by Modern Solution Realty Inc. and should be verified by the buyer.

