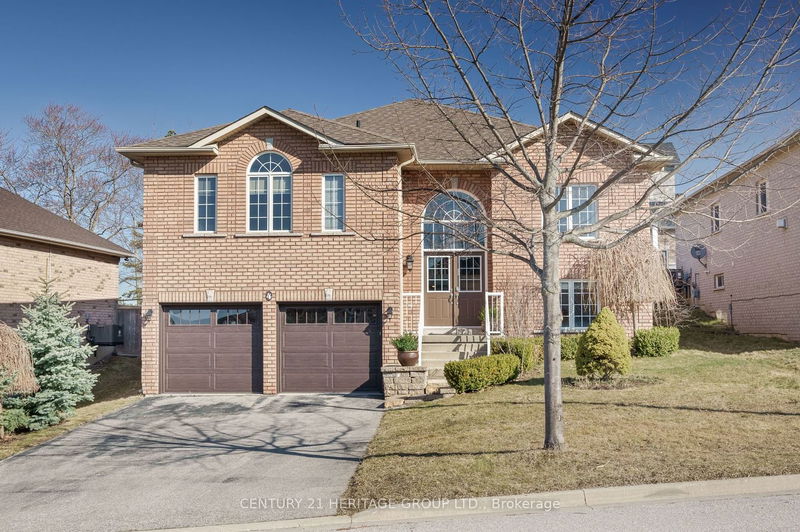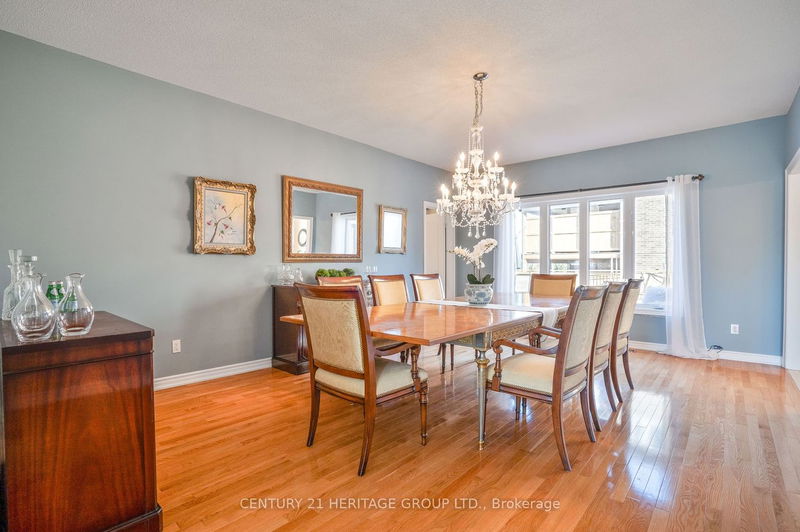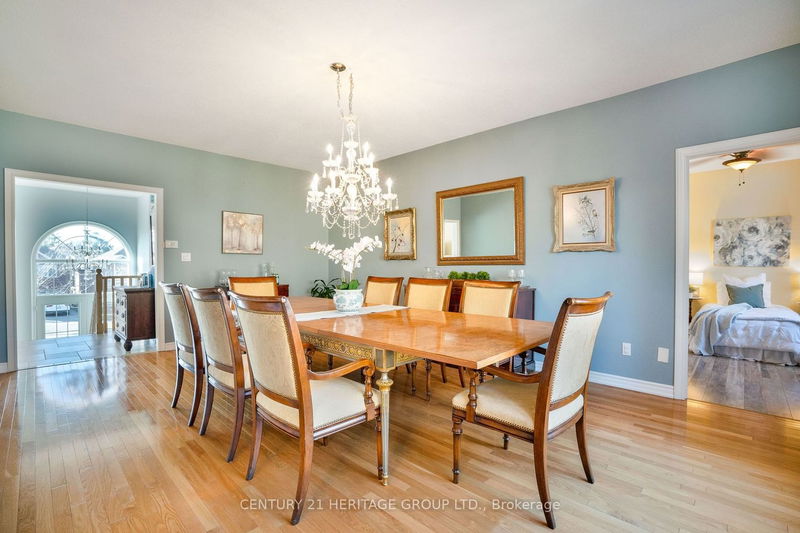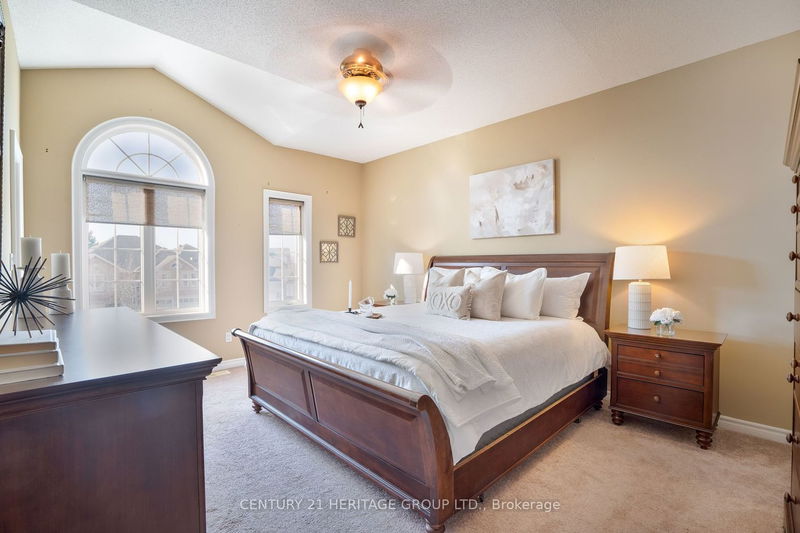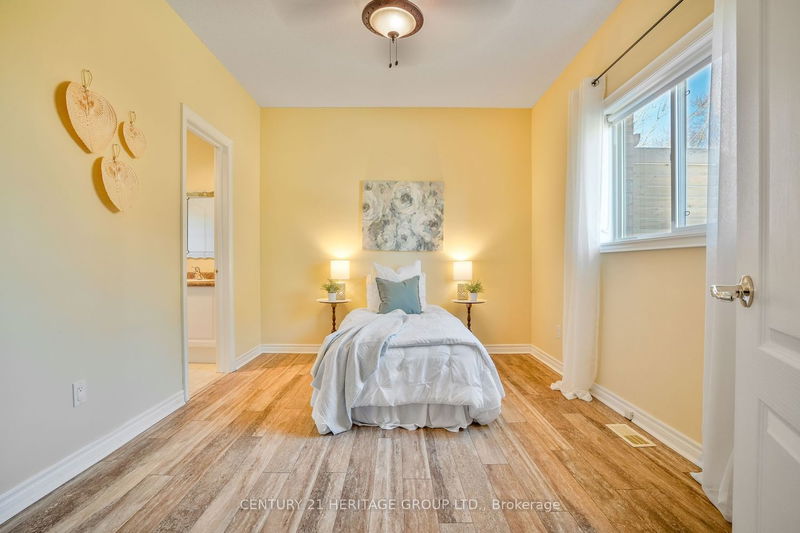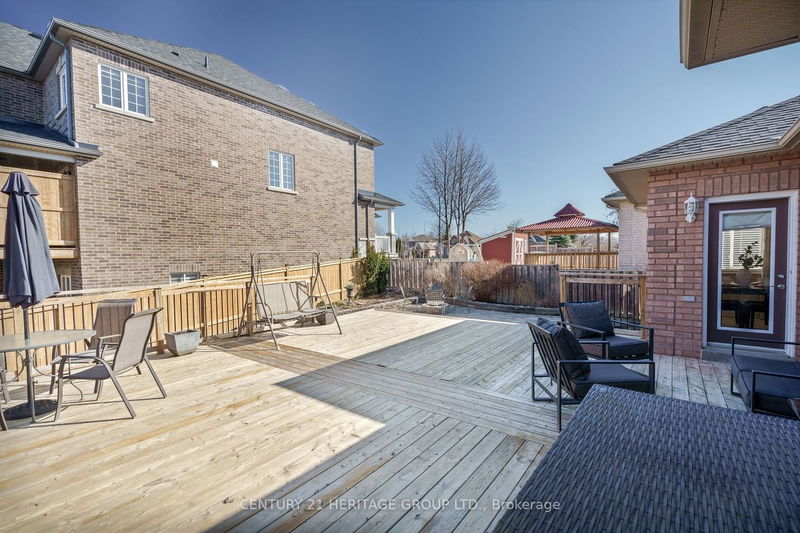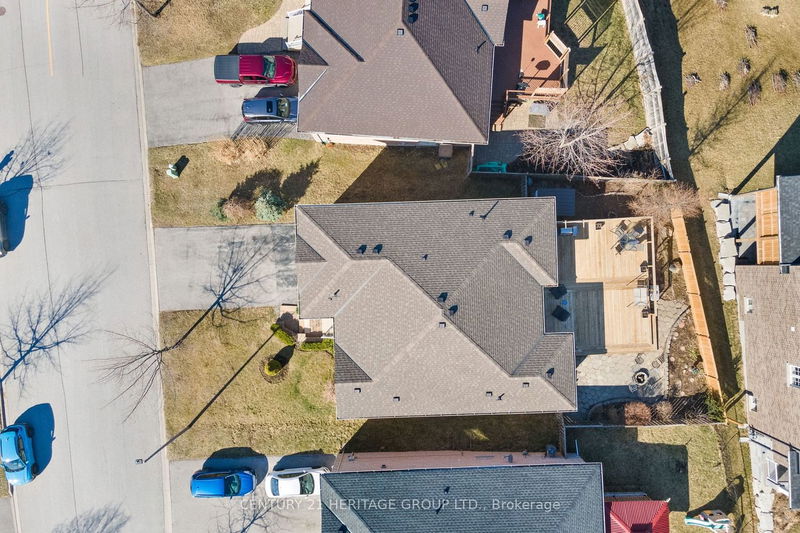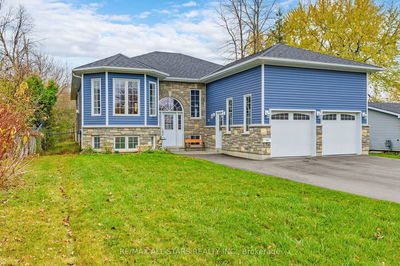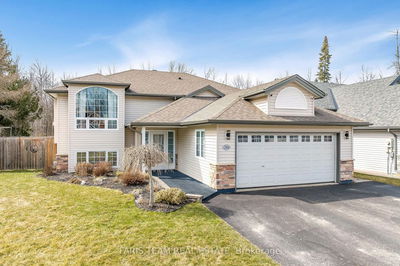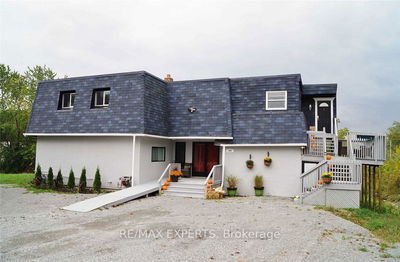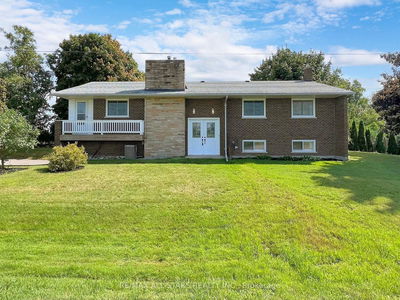Spectacular 1852 sq ft 3 br, 3 bath family home with spacious 850 sq ft 1 br 1 bath finished basement in-law apartment. Located in highly desirable Northdale Heights, enjoy stunning views of Lake Simcoe from expansive deck, perfect for entertaining. This gem features hardwood in living room with sunny south views and in dining room with lake view. Huge primary bedroom has own full ensuite, 2nd and 3rd bedrooms share semi-ensuite with bath. Kitchen boasts granite countertops, stainless steel appliances and oversized cabinets for plenty of storage. Addl main floor powder room and laundry. Separate apartment has full kitchen with SS appliances, full bathroom with large shower, an open living/dining room area with large windows, and separate laundry with attached garage access. Ideal for multi-generational families, investors or house hacking.
부동산 특징
- 등록 날짜: Tuesday, April 09, 2024
- 가상 투어: View Virtual Tour for 4 Ferncroft Drive
- 도시: Georgina
- 이웃/동네: Historic Lakeshore Communities
- 중요 교차로: Metro Rd & Old Homestead Rd
- 전체 주소: 4 Ferncroft Drive, Georgina, L4P 4B9, Ontario, Canada
- 거실: Hardwood Floor, Large Window, South View
- 주방: Tile Floor, Granite Counter, Centre Island
- 주방: Breakfast Bar, Stainless Steel Appl
- 리스팅 중개사: Century 21 Heritage Group Ltd. - Disclaimer: The information contained in this listing has not been verified by Century 21 Heritage Group Ltd. and should be verified by the buyer.

