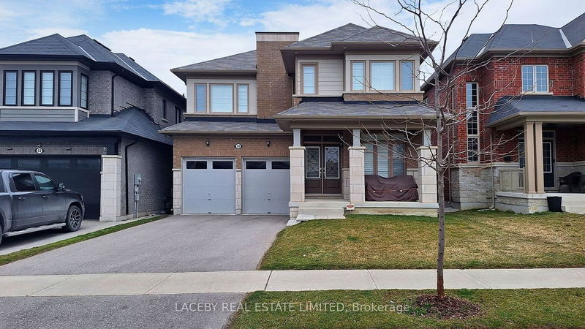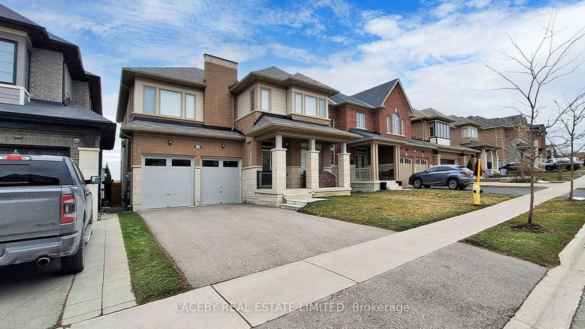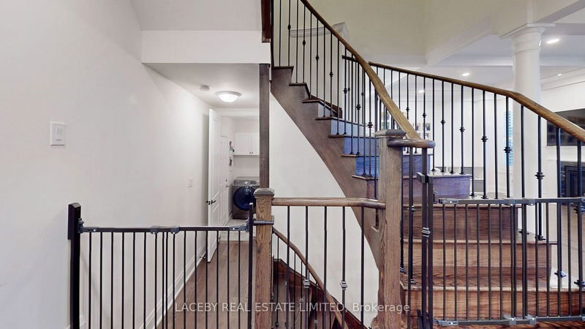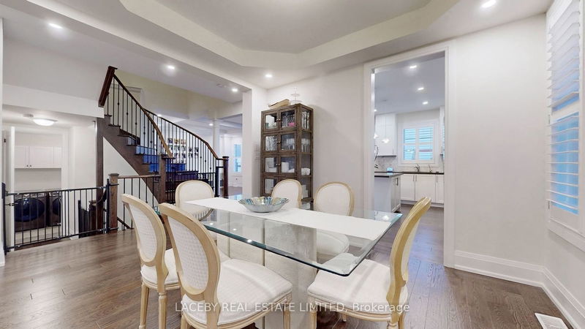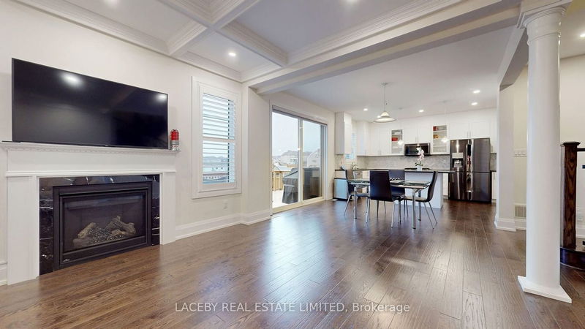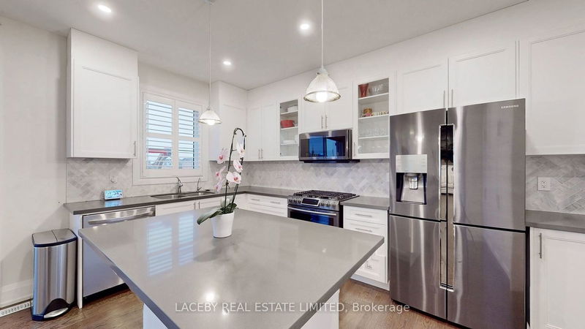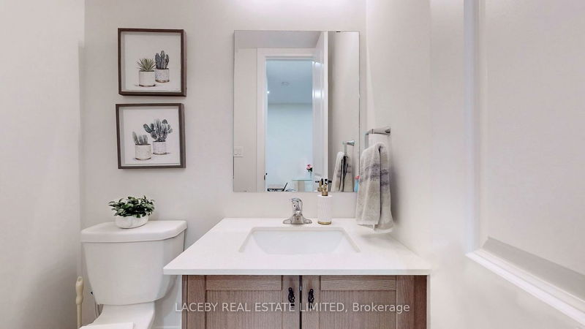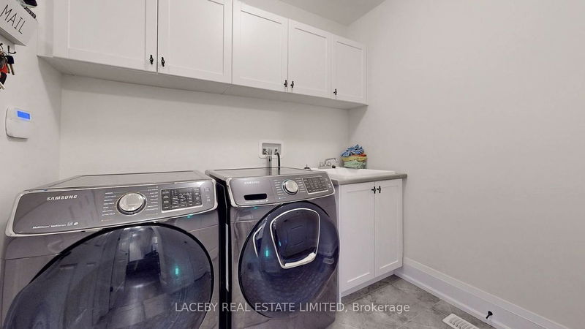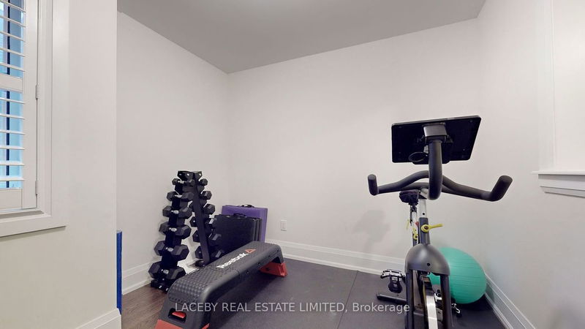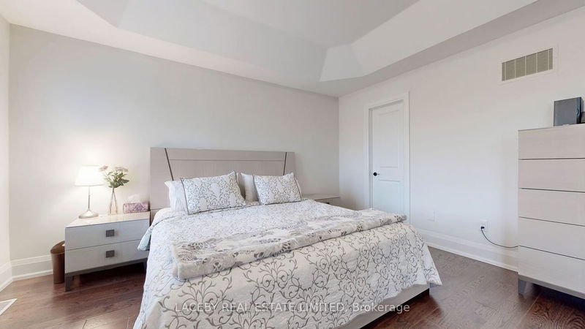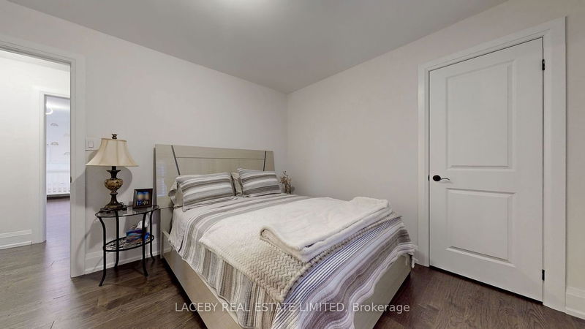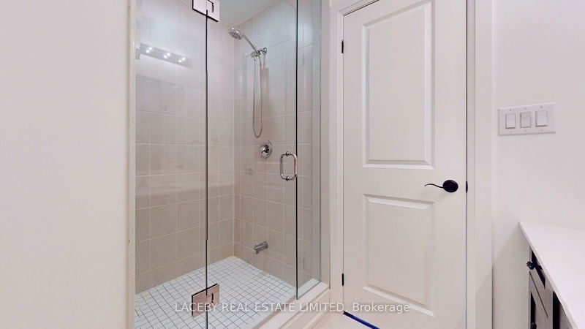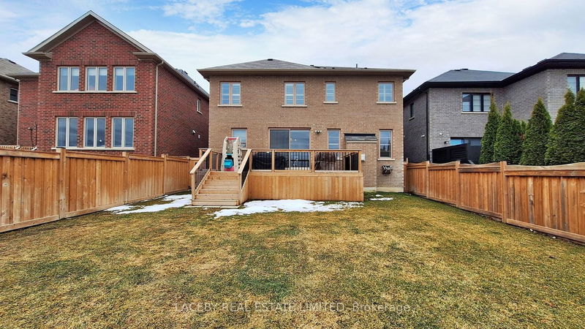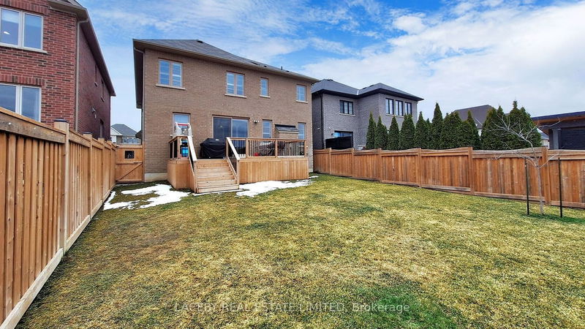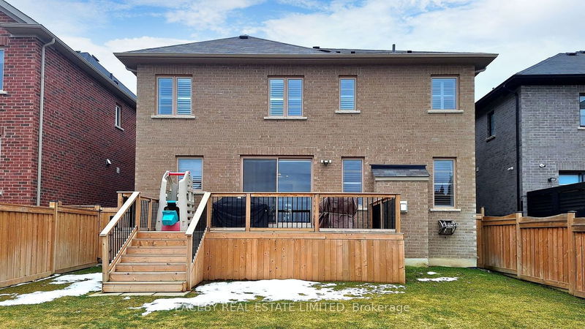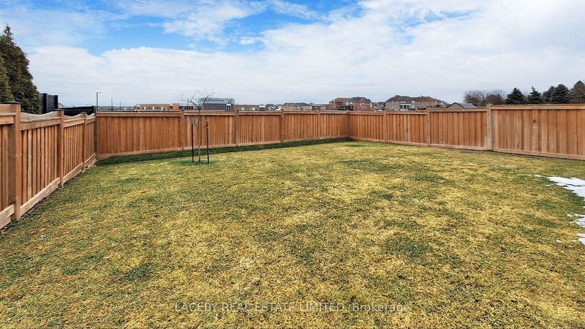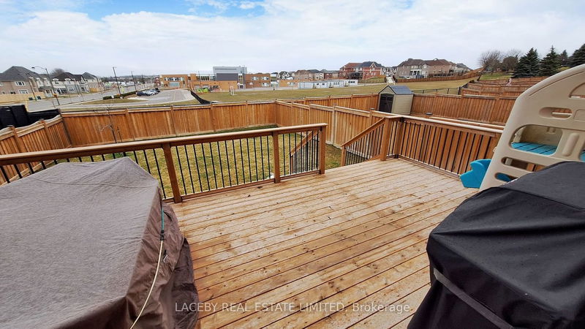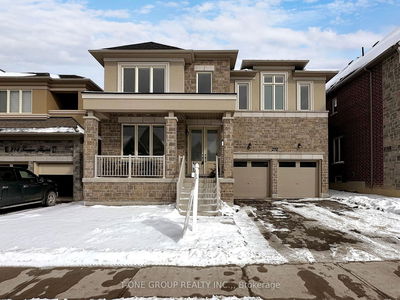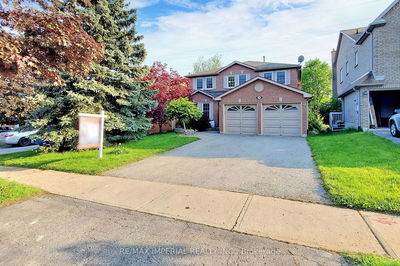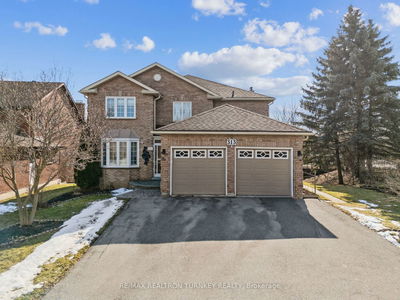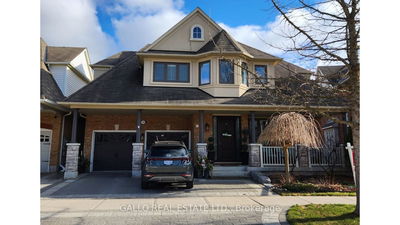Sharon Village, showstopping details in an incredible community. 3155 sqft (per builder - Yorkwood Homes) with 4 large bedrooms & 4 bathrooms (3 en-suites). Open concept living, perfect for entertaining, coffered/tray ceilings in family, living/dining and master bedrooms with gas fireplace, large mudroom & foyer. Upgraded 9ft ceilings with 8ft doors/arches, smooth ceilings, upgraded kitchen with stone counter-tops, undrmnt sink and walkout to new oversized private back deck with gas BBQ line. Private office, formal living & dining areas, all help to create an impressive ambience. Inside access to double car garage, outdoor pot-lights. Unspoiled basement. Irrigation system. Backing onto park/school - no rear neighbours (premium oversized lot). Easy access to highways. Walking distance to schools, park, grocery, and much more!
부동산 특징
- 등록 날짜: Thursday, April 11, 2024
- 도시: East Gwillimbury
- 이웃/동네: Sharon
- 중요 교차로: Leslie St And Green Ln
- 거실: Pot Lights, Combined W/Dining, Hardwood Floor
- 주방: Breakfast Bar, Stainless Steel Appl, Hardwood Floor
- 가족실: Fireplace, Open Concept, Hardwood Floor
- 리스팅 중개사: Laceby Real Estate Limited - Disclaimer: The information contained in this listing has not been verified by Laceby Real Estate Limited and should be verified by the buyer.

