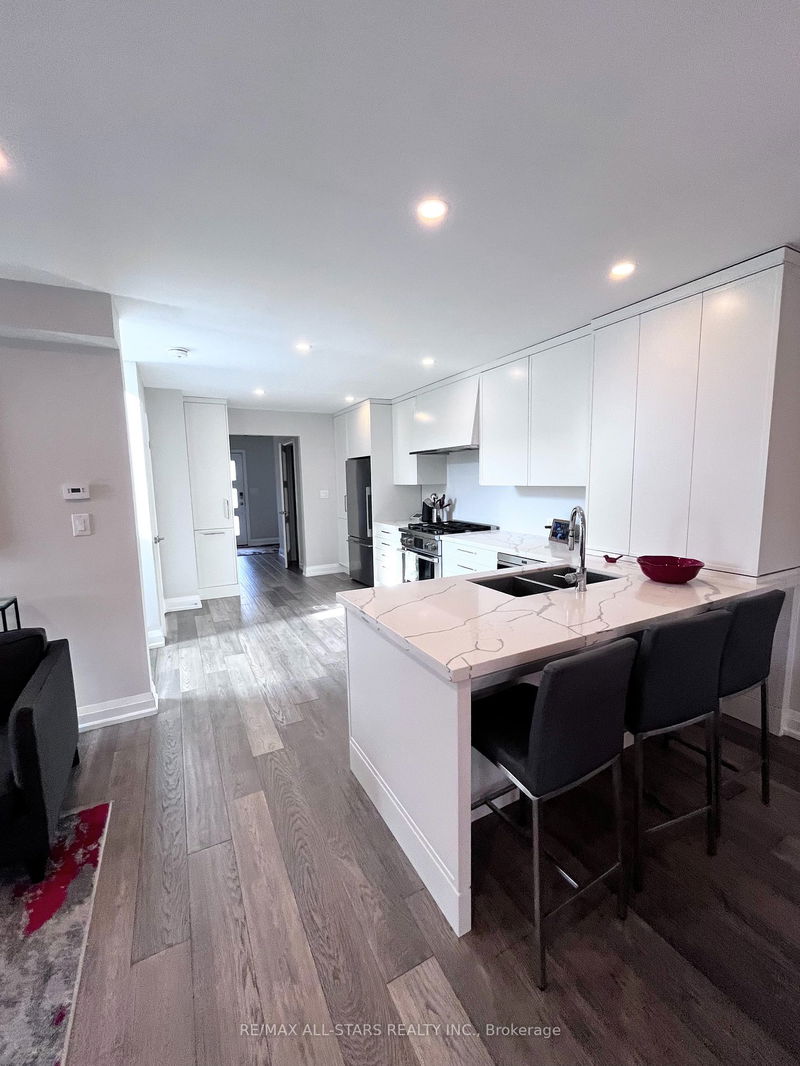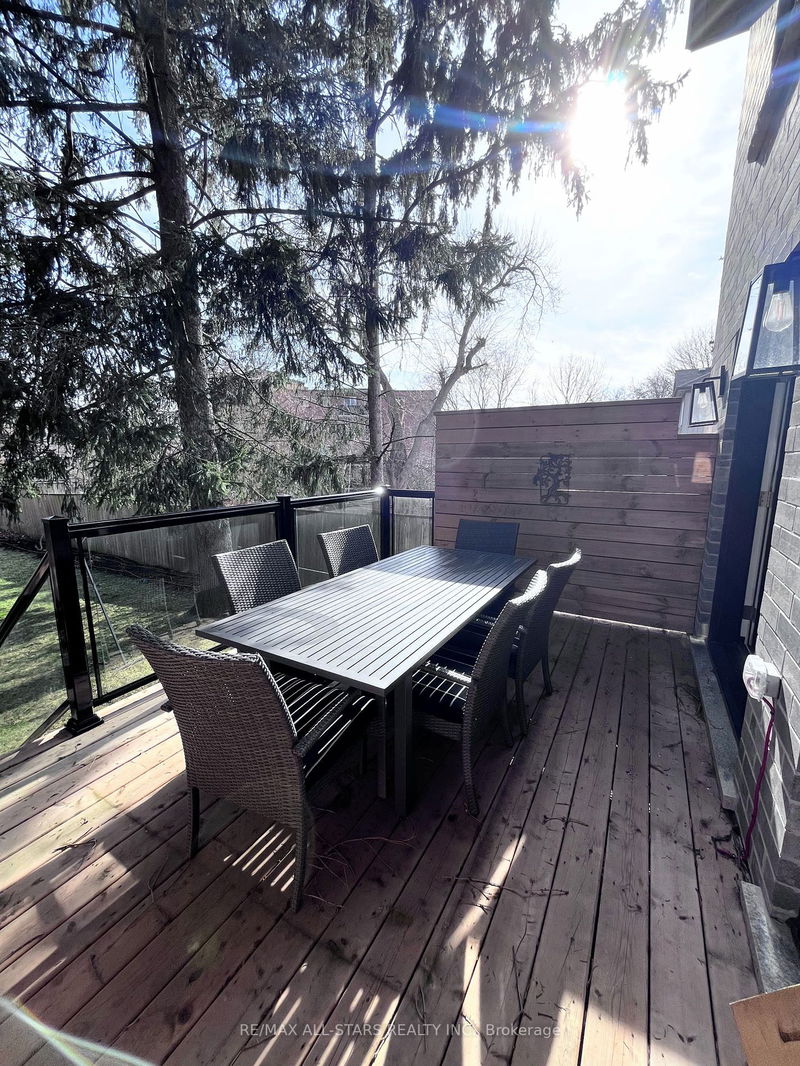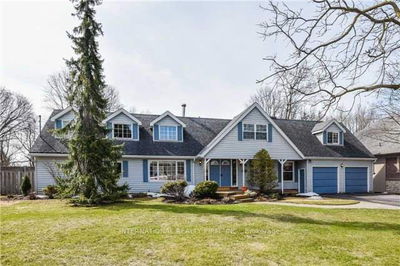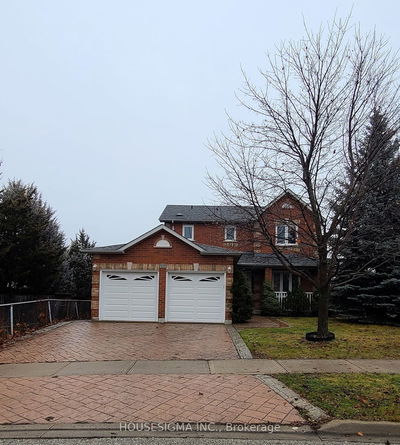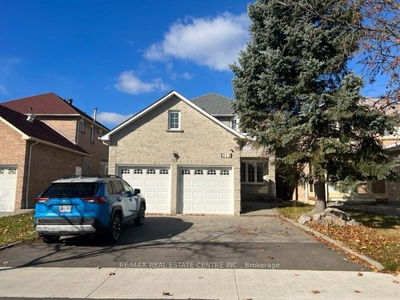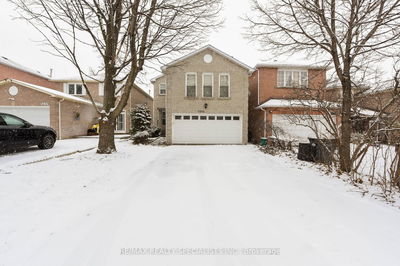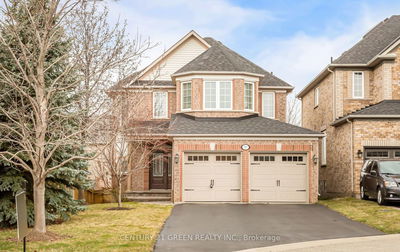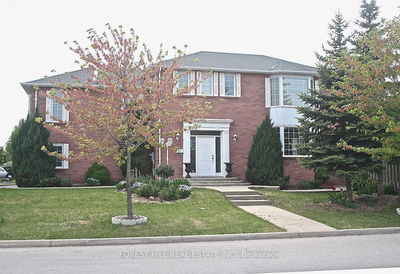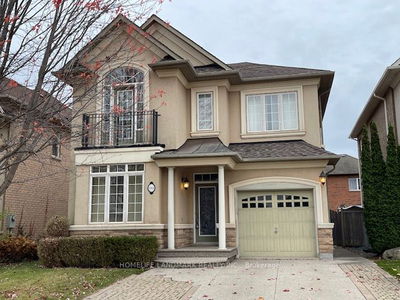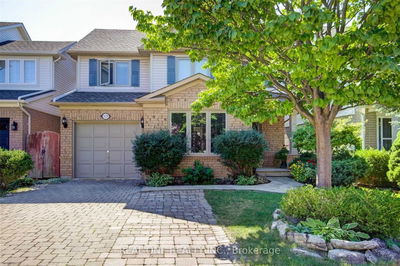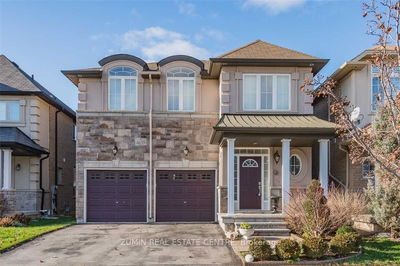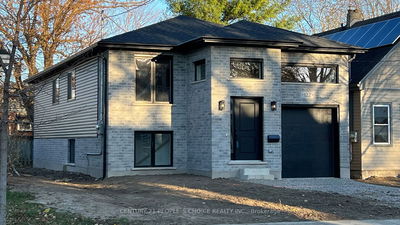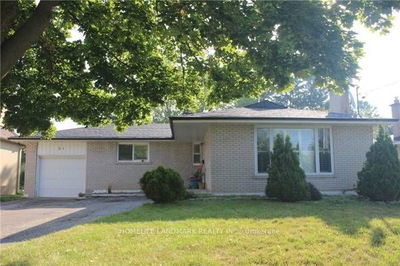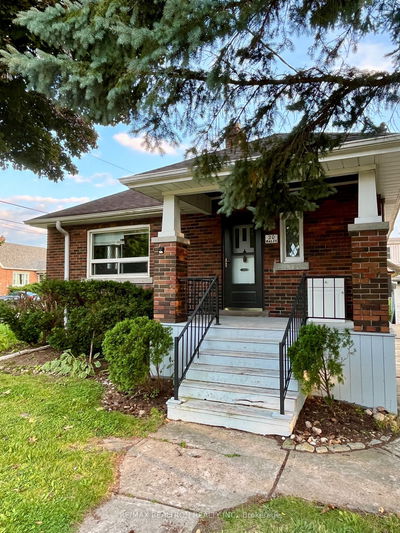Nestled in a serene Markham Village, this stunning two-storey detached home offers an ideal blend of comfort and style. Boasting three bedrooms and three bathrooms, it promises ample space for relaxation and everyday living. The main floor welcomes you with an inviting open concept layout, flooded with natural light and accentuated by pot lights throughout. A large foyer greets guests, featuring a convenient 2-piece bath and a built-in storage closet for added functionality. Kitchen features: Wolf microwave, Miele dishwasher and Fisher Paykel fridge and stove as well as Downsview kitchen cabinets with custom inserts and soft close drawers. Step outside to the expansive deck with two walkouts, perfect for seamless indoor-outdoor entertaining. The deck leads down to the spacious yard, complete with a sprinkler system, ideal for outdoor enjoyment. Hardwood flooring and a cozy gas fireplace add warmth to the living space, while the modern kitchen beckons with its sleek design and contemporary amenities. Upstairs, the primary bedroom steals the spotlight with its generous walk-in closet boasting built-in shelving and a gorgeous ensuite bath. Two additional bedrooms and a 3-piece bath provide comfort and convenience for family or guests. A separate laundry room offers ample overhead storage cupboards, a linen closet, sink, and overhead hanging area, ensuring effortless organization. Completing this impeccable home is a one-car garage with additional parking in the lane, providing both convenience and charm. Quick jaunt to Main Street Markham which features some beautiful boutique shops, cafes and restaurants. Close to Markham Village Community Centre and Library. Minutes from Hwy 7, Hwy 407, Markville Mall. Trails around here are extensive for biking and or walking: Tannery Pond, Rouge Valley Trail, Milne Park. House is located on a Safe dead end street.
부동산 특징
- 등록 날짜: Thursday, April 11, 2024
- 도시: Markham
- 이웃/동네: Markham Village
- 중요 교차로: Main St North & Wilson St
- 전체 주소: 25A Wilson Street, Markham, L3P 1M9, Ontario, Canada
- 주방: Hardwood Floor, Stainless Steel Appl, Marble Counter
- 거실: Fireplace, Open Concept, W/O To Deck
- 리스팅 중개사: Re/Max All-Stars Realty Inc. - Disclaimer: The information contained in this listing has not been verified by Re/Max All-Stars Realty Inc. and should be verified by the buyer.







