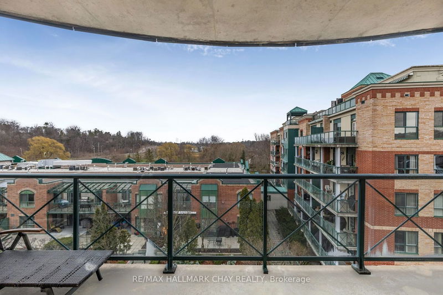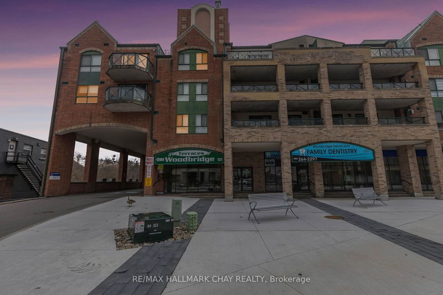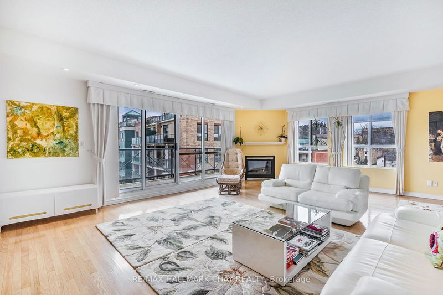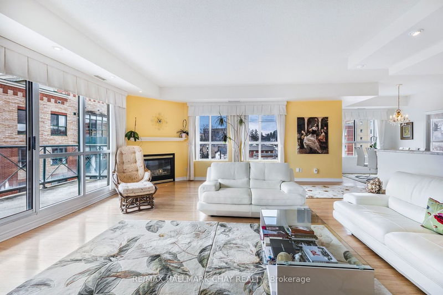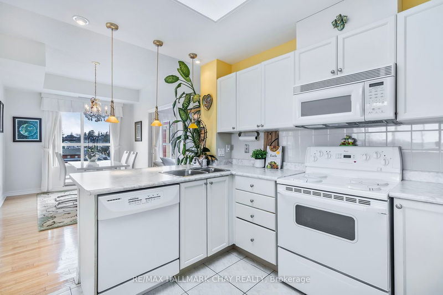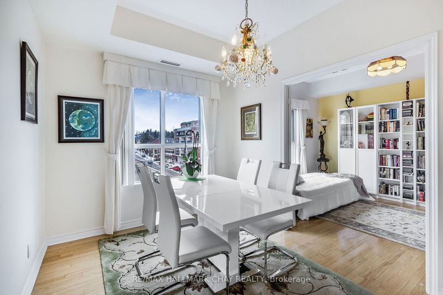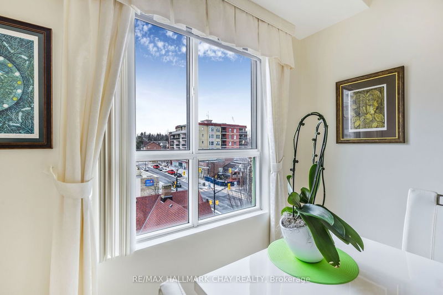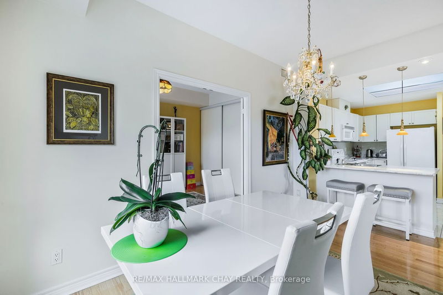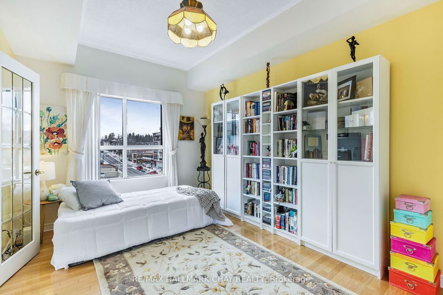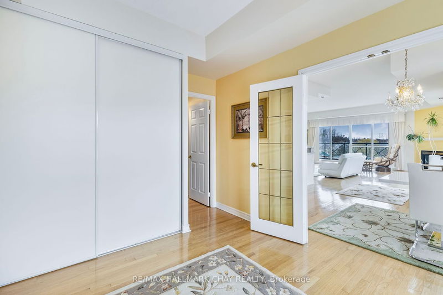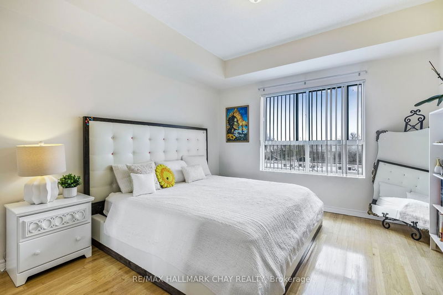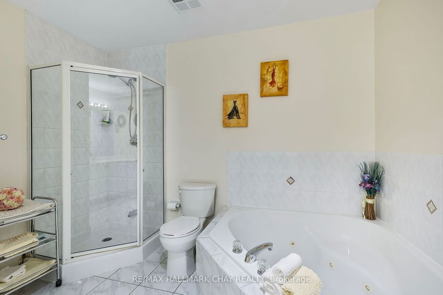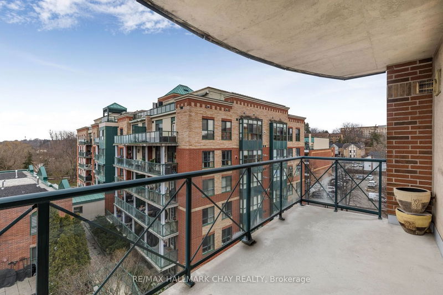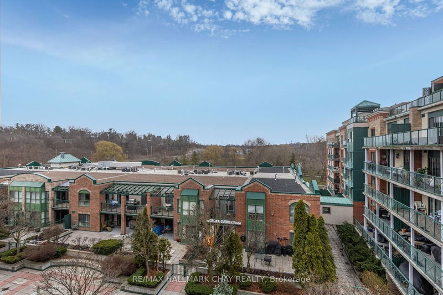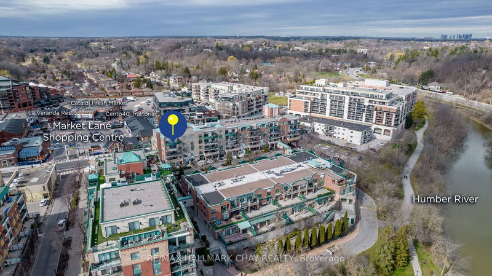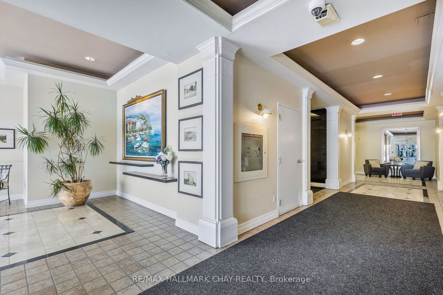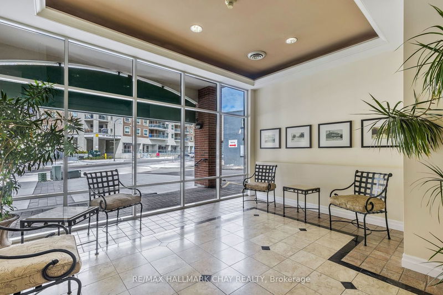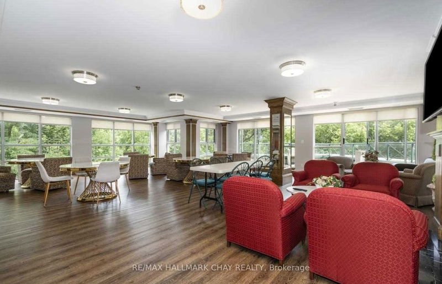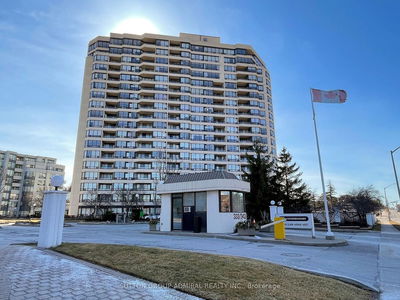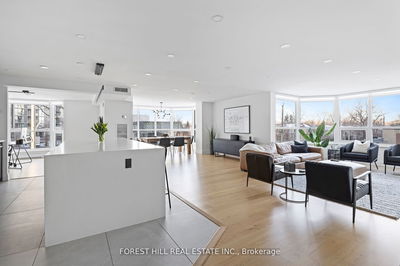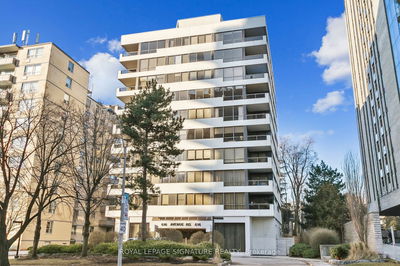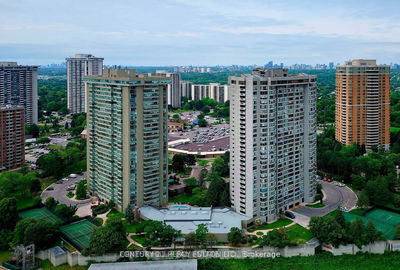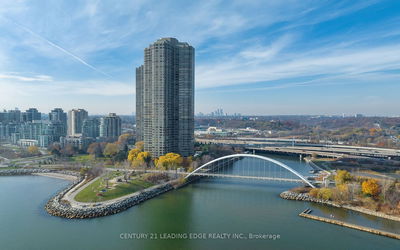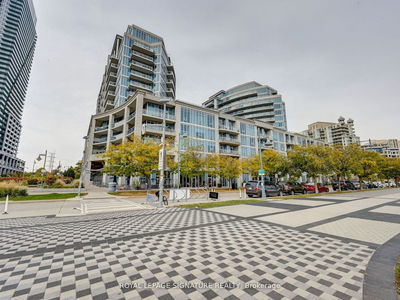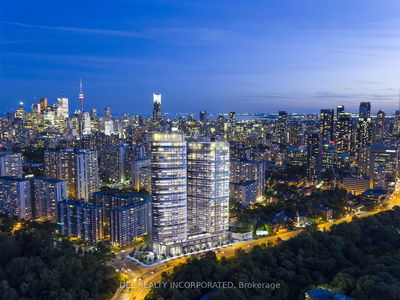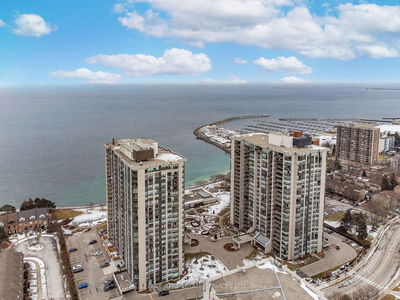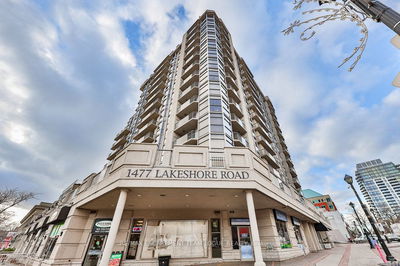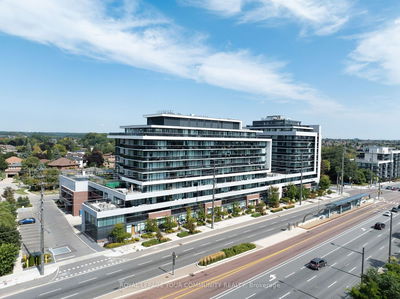Two Spectacular Views!! Two Bedrooms!! Two Bathrooms!! Two Underground Parking!! Two Lockers!! Incredible Condo Unit and a Very Rare Offering!! Bright Sub-Penthouse Corner Unit Feels like a house & boasts the most beautiful views of the Greenspace & Humber River while also capturing the City Views of Woodbridge Ave! Wide Open Floor Plan w/ Hardwood floors, Gas Fireplace & 9' Ceilings. Full Sized Kitchen w/ Large Pantry, Breakfast Bar and formal dining space. Massive Laundry Room with New Machines & Great Storage. Large South Facing Balcony w/ the best views! Lockers are located on the same floor for maximum convenience! Two (2) Underground Parking. Luxurious Quiet Building with Amenities; On-Site Management, Party/ Meeting Room, Fitness Centre w/ Change Rooms & Sauna, Visitor Parking, Guest Suite, Courtyard w/ Lush Gardens. Excellent Option for Downsizers, Families & Young Professionals! Immaculately maintained unit! Conveniently located between the Humber River, Greenspace, Walking Trails and all the shops/ restaurants Market Lane has to offer! Close to transit or walk to everything!
부동산 특징
- 등록 날짜: Thursday, April 11, 2024
- 가상 투어: View Virtual Tour for 500-121 Woodbridge Avenue
- 도시: Vaughan
- 이웃/동네: West Woodbridge
- 중요 교차로: Woodbridge Ave & Islington
- 전체 주소: 500-121 Woodbridge Avenue, Vaughan, L4L 9E3, Ontario, Canada
- 거실: Hardwood Floor, W/O To Balcony
- 가족실: Hardwood Floor, Fireplace, Window
- 주방: Centre Island, Pot Lights, Pantry
- 리스팅 중개사: Re/Max Hallmark Chay Realty - Disclaimer: The information contained in this listing has not been verified by Re/Max Hallmark Chay Realty and should be verified by the buyer.

