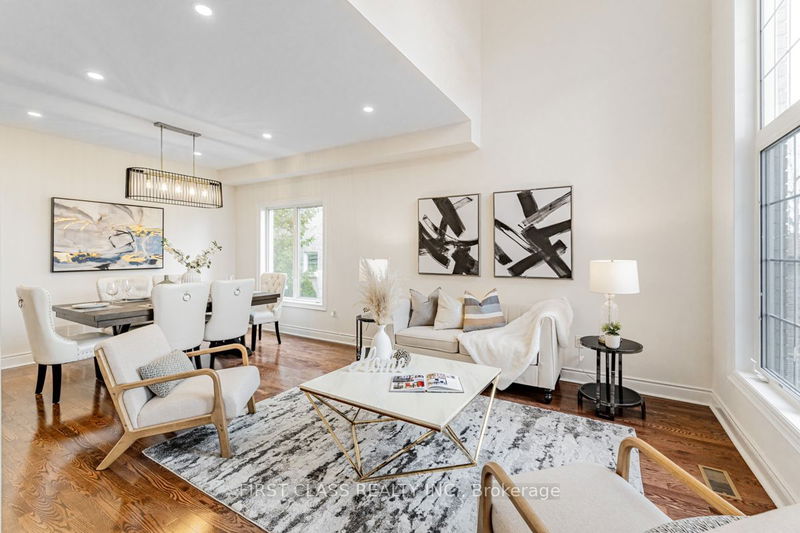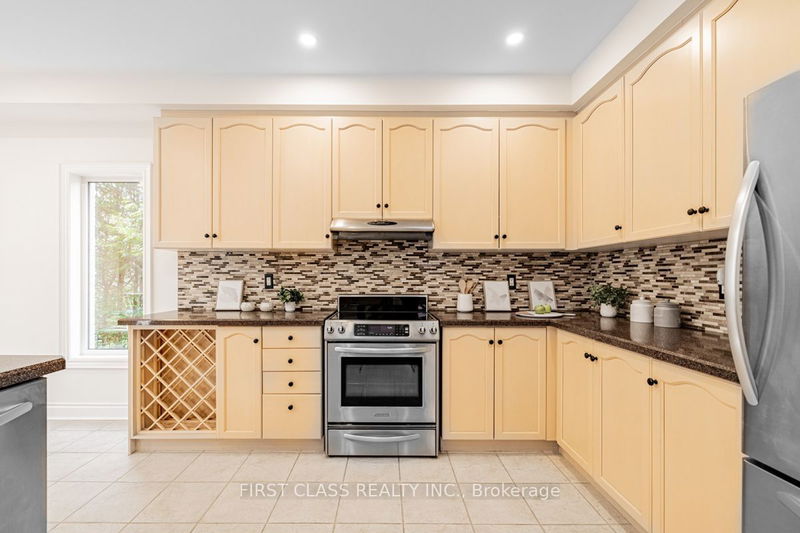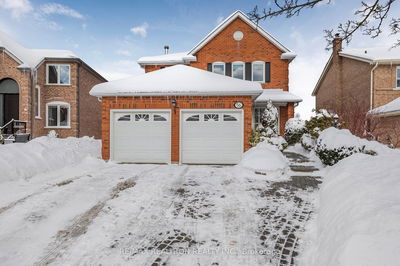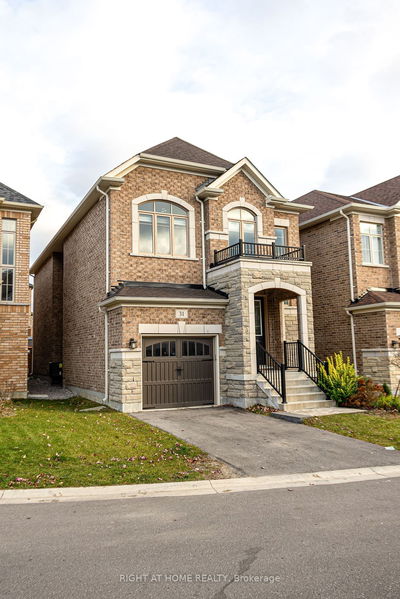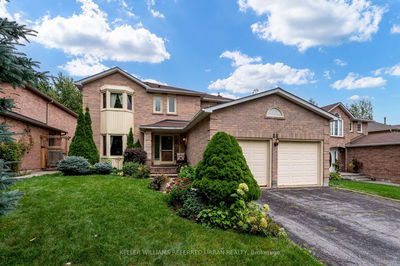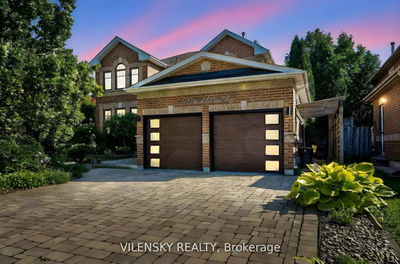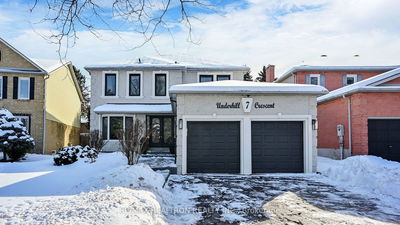Welcome to Aurora Highland community. Gorgeous detached home backing to Ravine located on the quiet crescent. 52' x 111' premium lot (no sidewalk) 3363 sq.ft above ground living space. Grand 17ft open to above hallway. Soaring two storey window offers natural light. Open concept design. Main floor 9ft ceiling. Large kitchen w/granite counter top & breakfast bar. Family room w/gas fireplace on accent wall. Large office w/glass french door. Spiral solid oak stairs. Spacious four bedrooms. New 3pc ensuite bathroom for bedroom above garage. New 6" wide engineering hardwood flooring(2nd flr). Stone front walkway & backyard patio. 2 garage & 4 driveway parkings. Leaf Filter Gutter Protection. Mins drive to shops, restaurants & schools. walking distance to pond and Case Woodlot conservation area.
부동산 특징
- 등록 날짜: Friday, April 12, 2024
- 가상 투어: View Virtual Tour for 93 Watts Meadow
- 도시: Aurora
- 이웃/동네: Aurora Highlands
- 중요 교차로: Bathurst/Henderson
- 전체 주소: 93 Watts Meadow, Aurora, L4G 7L8, Ontario, Canada
- 거실: Hardwood Floor, Open Concept, Combined W/Dining
- 주방: Ceramic Floor, Breakfast Bar, Open Concept
- 가족실: Hardwood Floor, Large Window
- 리스팅 중개사: First Class Realty Inc. - Disclaimer: The information contained in this listing has not been verified by First Class Realty Inc. and should be verified by the buyer.








