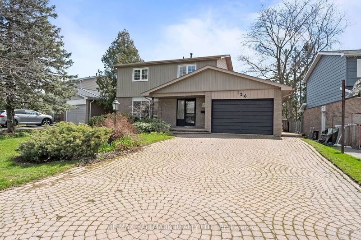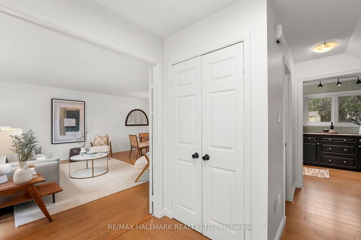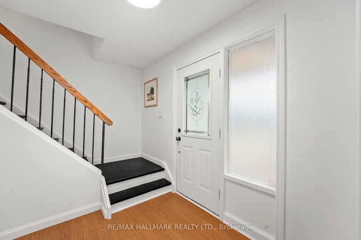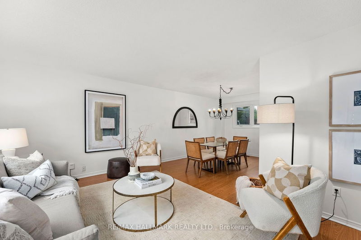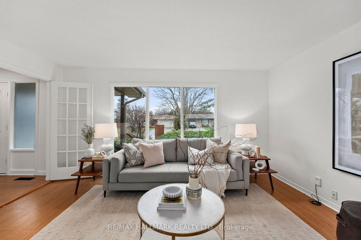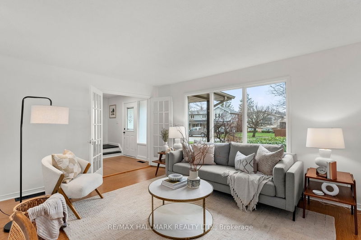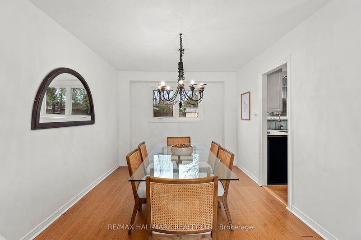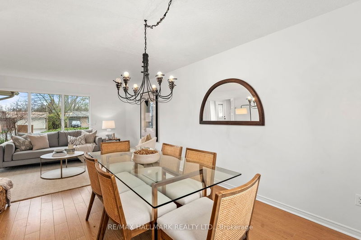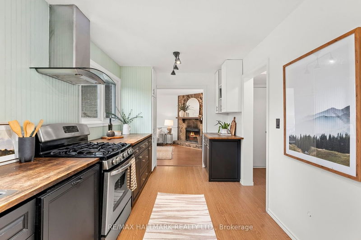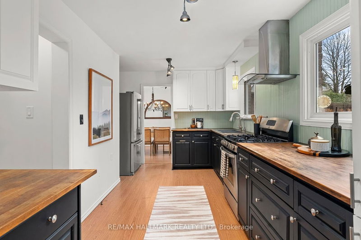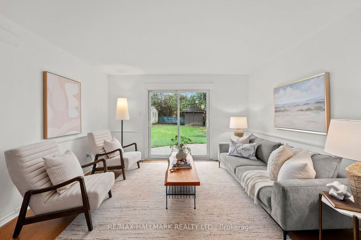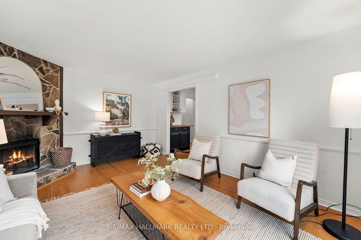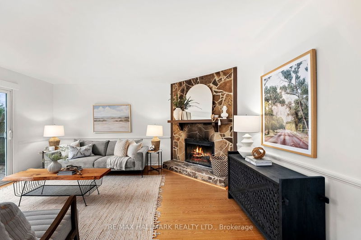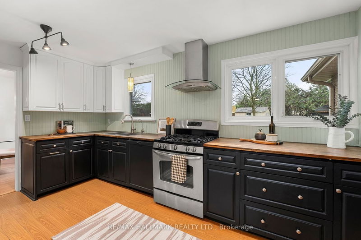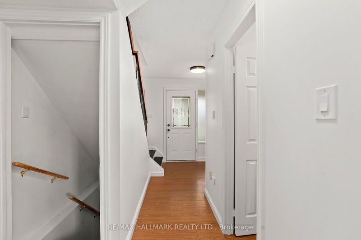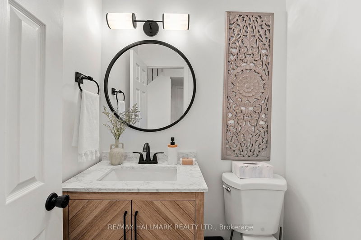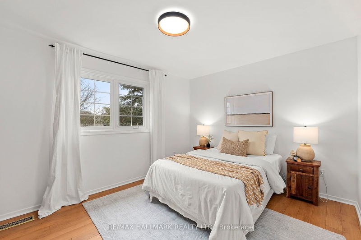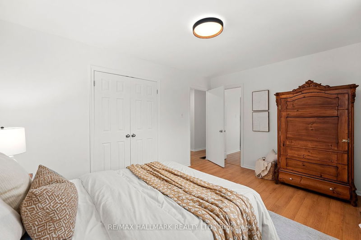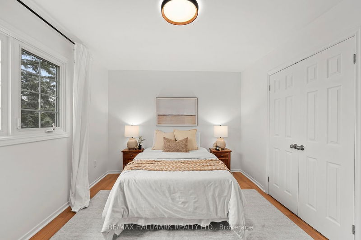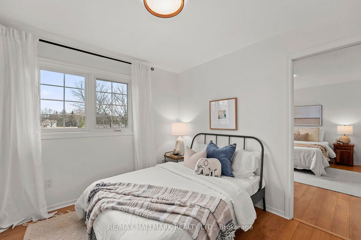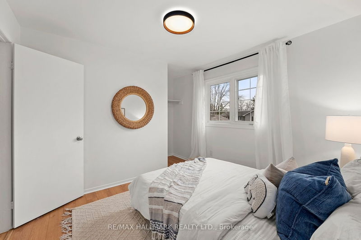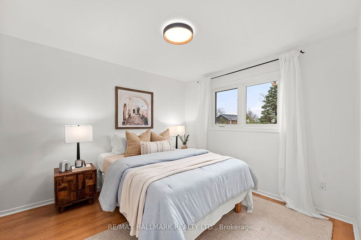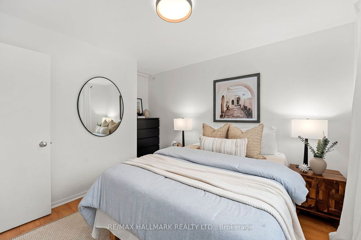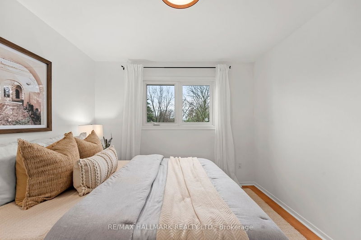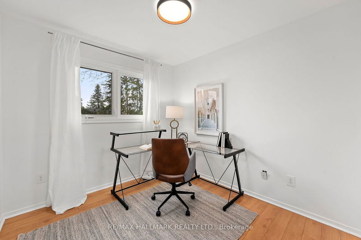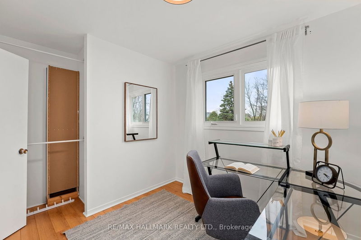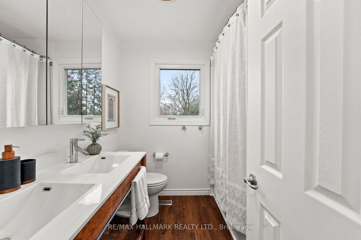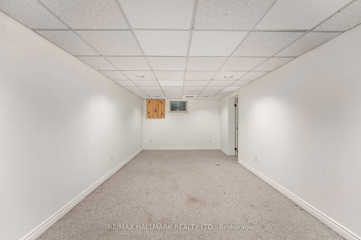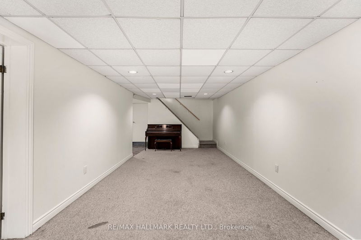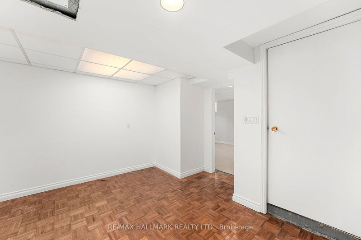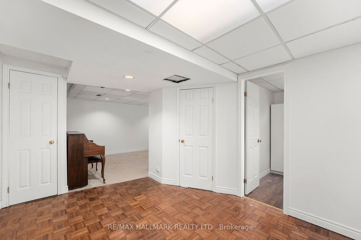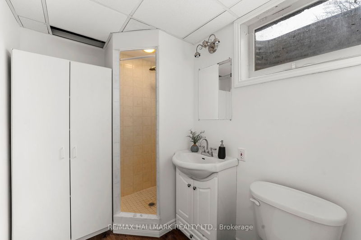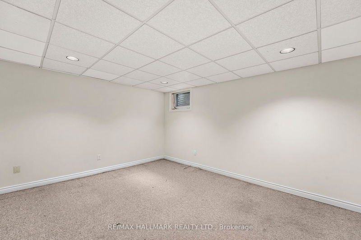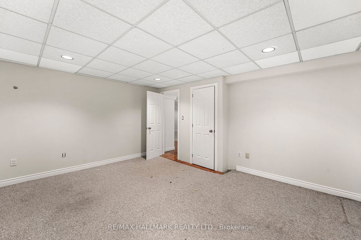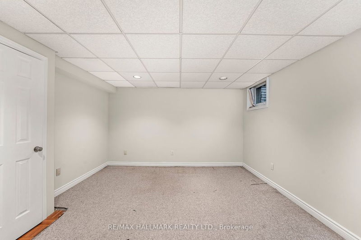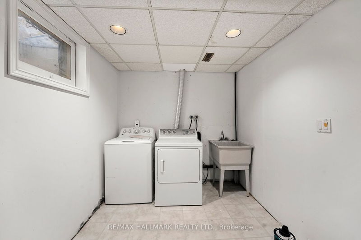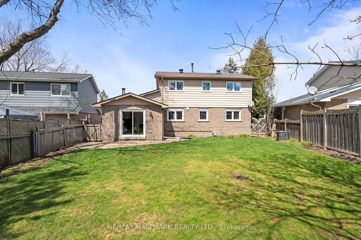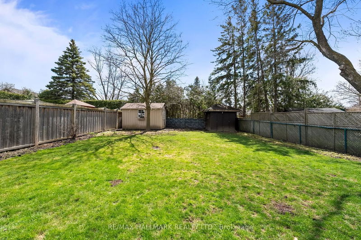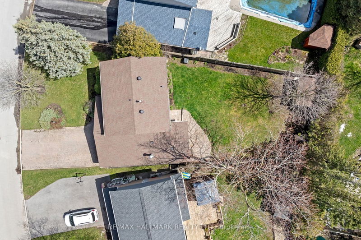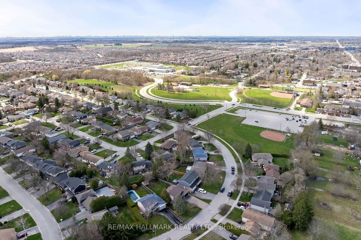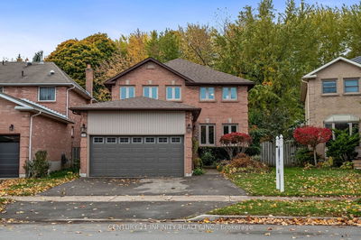Situated in the heart of Stouffville, this charming 4+1 bedroom, 3 bathroom detached home offers a perfect blend of space, comfort, and endless possibilities. Boasting a generous lot size, this property presents ample room for your family to thrive and grow, along with potential for various customizations to suit your lifestyle. As you step inside, you'll be greeted by an abundance of natural light illuminating the main floor. The combined living and dining room provide an ideal setting for entertaining guests or enjoying family gatherings. The central kitchen offers plenty of space for culinary adventures, while the adjacent family room, complete with a warm fireplace and sliding door access to the backyard, invites relaxation and cozy evenings indoors. Upstairs, discover four spacious bedrooms, perfect for accommodating any size family. Additionally, a convenient 4-piece bathroom adds to the functionality of the second floor. The possibilities are endless create your own home office, playroom, or hobby space to suit your needs. The fully finished basement adds even more versatility to this remarkable home. Whether you envision an in-law suite, a home theater, or a recreational space, the open layout provides the canvas for your imagination to flourish. With direct access from the attached garage, convenience is at your fingertips. Outside, the expansive backyard beckons with the promise of outdoor enjoyment. With ample space available, there's potential to add a pool, create a lush garden oasis, or simply enjoy open-air activities with family and friends. Don't miss your chance to make this exceptional property your forever home.
부동산 특징
- 등록 날짜: Tuesday, April 16, 2024
- 가상 투어: View Virtual Tour for 126 Thicketwood Boulevard
- 도시: Whitchurch-Stouffville
- 이웃/동네: Stouffville
- 중요 교차로: Main St/Stouffer
- 전체 주소: 126 Thicketwood Boulevard, Whitchurch-Stouffville, L4A 4S6, Ontario, Canada
- 거실: Combined W/Dining, L-Shaped Room, Large Window
- 주방: Stainless Steel Appl, Double Sink, Hardwood Floor
- 가족실: Fireplace, Walk-Out, Sliding Doors
- 리스팅 중개사: Re/Max Hallmark Realty Ltd. - Disclaimer: The information contained in this listing has not been verified by Re/Max Hallmark Realty Ltd. and should be verified by the buyer.

