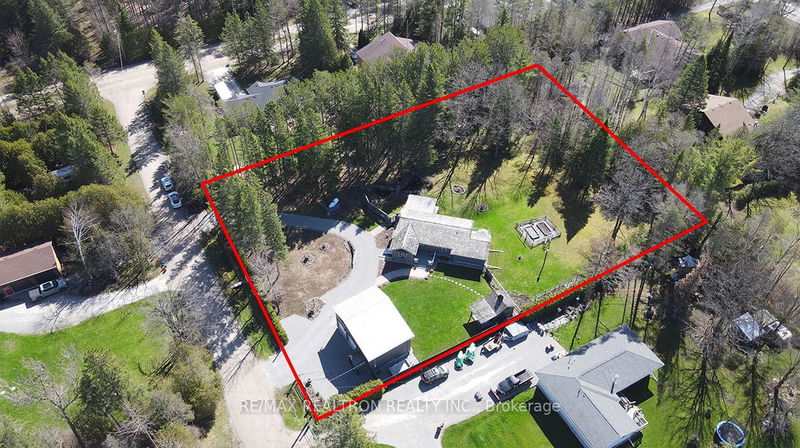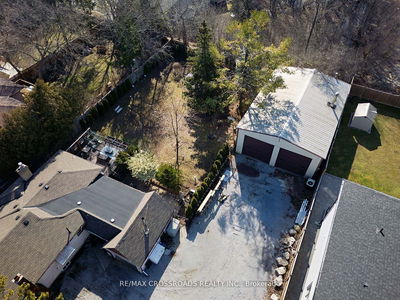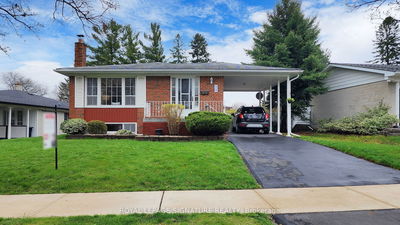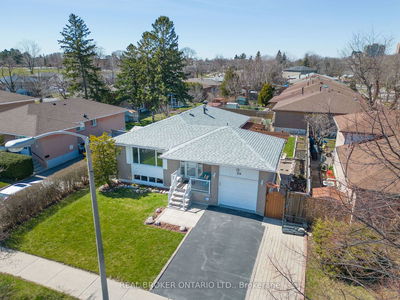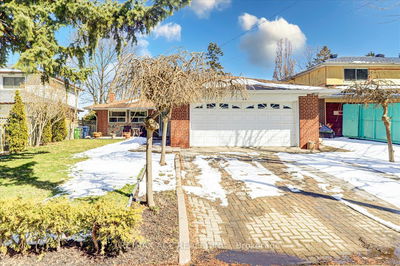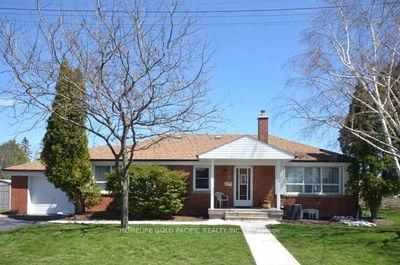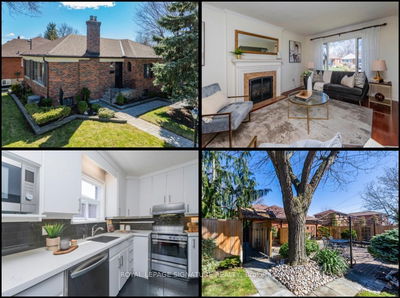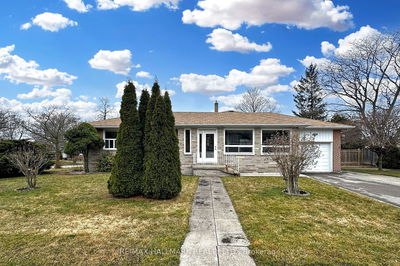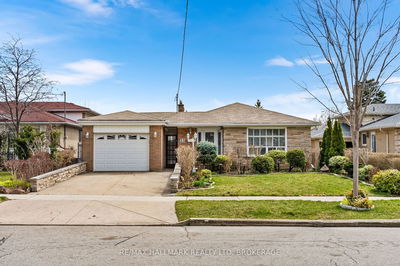Escape to your own private oasis nestled on nearly one acre of picturesque land. This charming 3-bedroom bungalow exudes character and warmth from the moment you arrive. Adorned with a quaint board and batten exterior & maintenance free cedar roof, the home welcomes you into a spacious open-concept living area featuring vaulted ceilings, pot lights and a stunning stone fireplace. Inside, you'll find an array of luxurious touches, including wide plank floors, granite countertops in the kitchen, and stainless steel appliances. Natural light fills the home, highlighting every detail of the thoughtful craftsmanship throughout.Indulge in the ultimate relaxation in the spa like bathroom, where in-floor heating, a glass shower, and a free-standing tub. The master bedroom boasts a private deck through patio doors, inviting you to start your mornings surrounded by nature's serenity.The property also features a generous 25x35 foot separate workshop/ double car garage with an insulated steel roof and loft area providing ample space for hobbies or storage. Step outside to discover the expansive grounds, where lush greenery and towering trees provide a sense of seclusion and tranquility. Enjoy the charming bunkie, the calming pond, and the sounds of nature.
부동산 특징
- 등록 날짜: Wednesday, April 17, 2024
- 가상 투어: View Virtual Tour for 11 Kose Avenue
- 도시: Georgina
- 이웃/동네: Baldwin
- 전체 주소: 11 Kose Avenue, Georgina, L0C 1L0, Ontario, Canada
- 거실: Open Concept, Fireplace
- 주방: Vaulted Ceiling, Granite Counter, Breakfast Area
- 리스팅 중개사: Re/Max Realtron Realty Inc. - Disclaimer: The information contained in this listing has not been verified by Re/Max Realtron Realty Inc. and should be verified by the buyer.








































