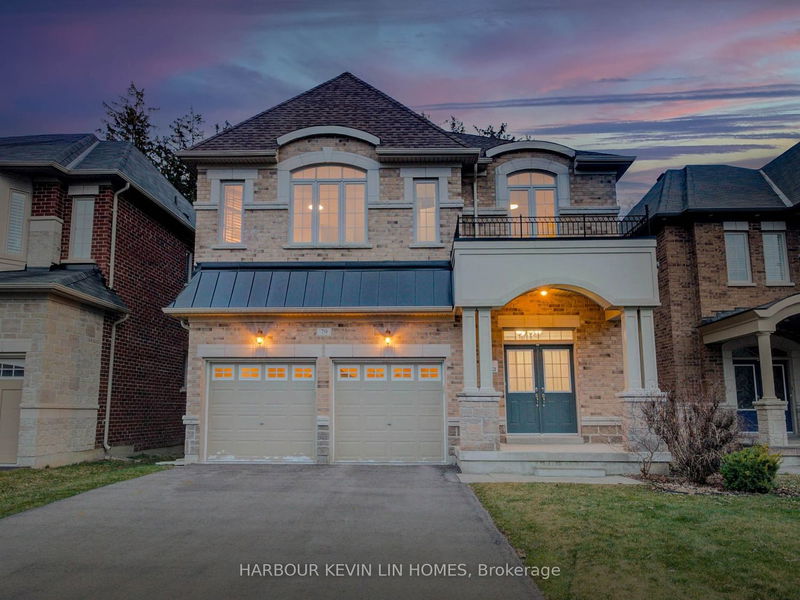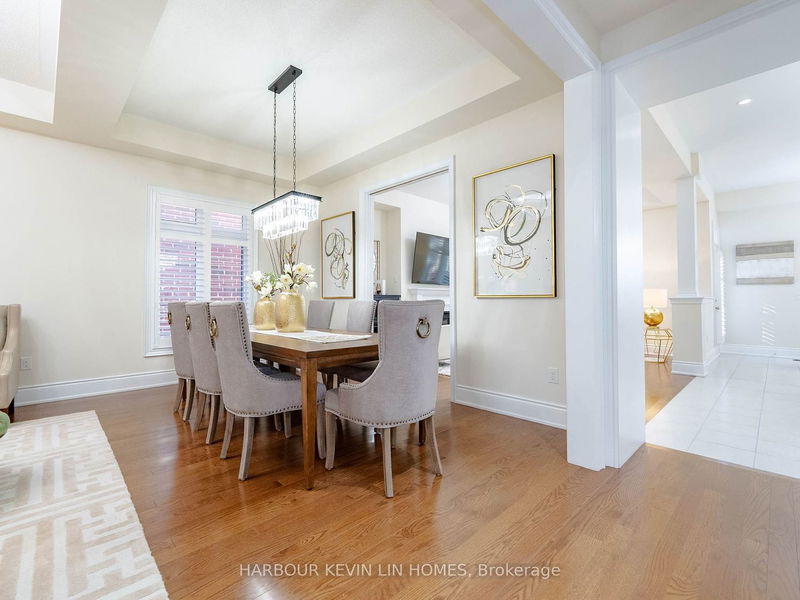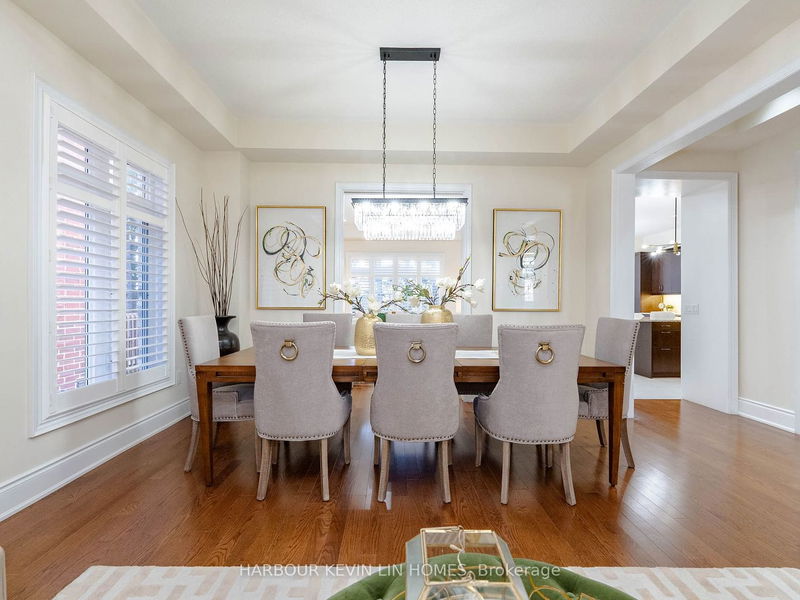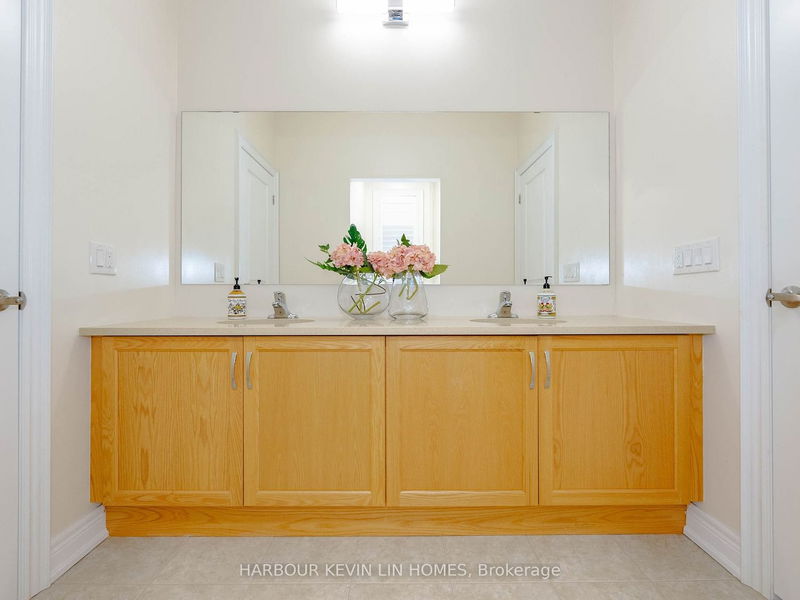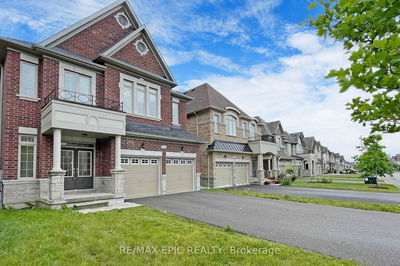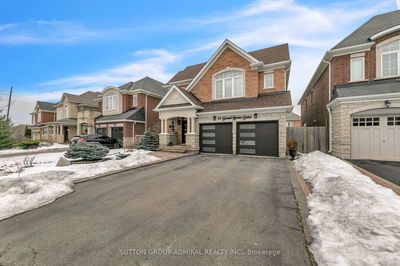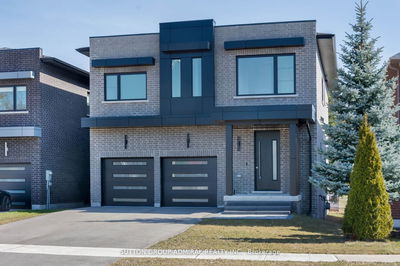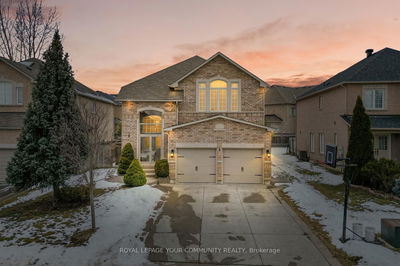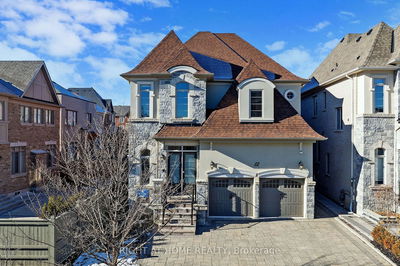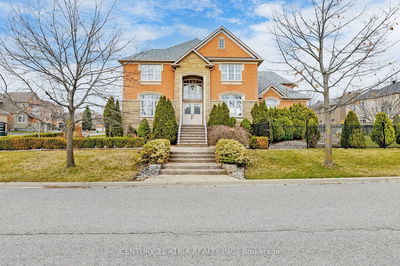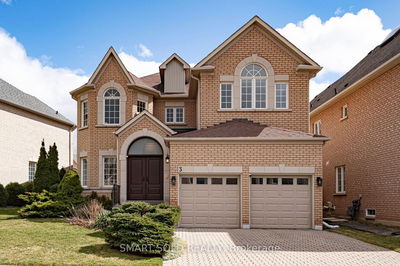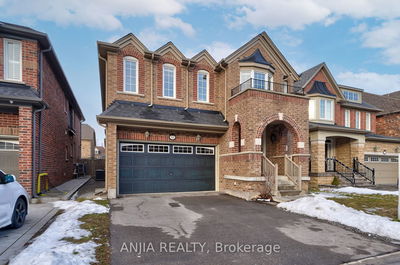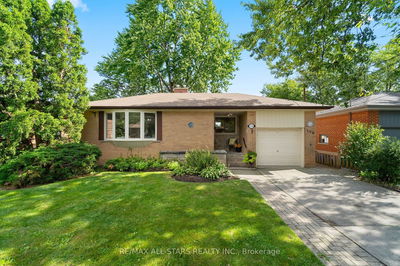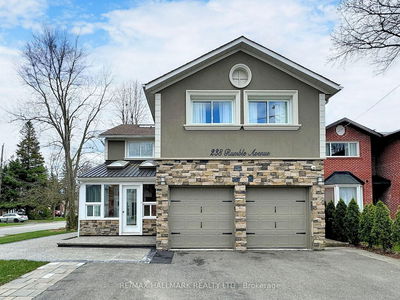Absolutely Stunning Home With Great Curb Appeal, A Jewel Of Mill Pond. 3,350 sq ft (above grade ) + 1,550 sq ft basement = 4,900 sq ft of total living space. $$$ Numerous Custom Upgrades & Meticulously Maintained by One Original Owner. Premium Stained Oak Hardwood Floors Throughout Main Floor and Second Floors. *** 10 Ft High Ceilings On The Main Floor And 9 Ft High Ceilings On The Second Floor ***. Beautiful Oak Staircase With Wrought Iron Pickets and Oak Handrails. Upgraded Coffered Ceilings in The Living, Dining, Family and Office. Upgraded California Shutters Throughout The Entire House. Luxuriously Updated Kitchen with Granite Countertops, Centre Island, Top Of The Line KitchenAid Stainless Steel Appliances, Breakfast Bar and French Doors Opening to a Professionally Landscaped Private Backyard With Views of Mature Oak Trees. Spacious Primary Bedroom With Tray Ceilings, His/Her Vanities With Makeup Counter, Stand-Alone Tub and Glass Shower. Brand New LED Designer Light Fixtures (2024). *** Professionally Finished Basement *** Features Laminate Floors, A 1 Bedroom, A 3-Piece Washroom, and A Huge Recreation Room, Great For Entertaining With Plenty Of Storage
부동산 특징
- 등록 날짜: Thursday, April 18, 2024
- 가상 투어: View Virtual Tour for 79 Marbrook Street
- 도시: Richmond Hill
- 이웃/동네: Mill Pond
- 중요 교차로: Bathurst & Elgin Mills Rd W
- 전체 주소: 79 Marbrook Street, Richmond Hill, L4C 0Y8, Ontario, Canada
- 거실: Hardwood Floor, Coffered Ceiling, Combined W/Dining
- 가족실: Hardwood Floor, Coffered Ceiling, Electric Fireplace
- 주방: Ceramic Floor, Centre Island, Breakfast Bar
- 리스팅 중개사: Harbour Kevin Lin Homes - Disclaimer: The information contained in this listing has not been verified by Harbour Kevin Lin Homes and should be verified by the buyer.

